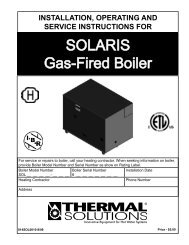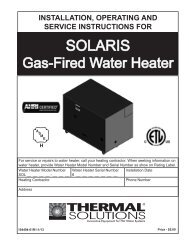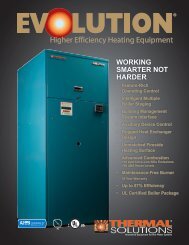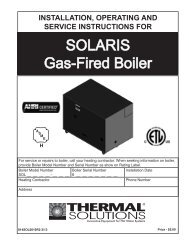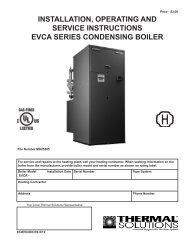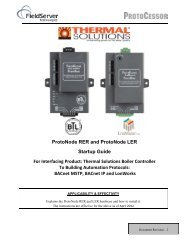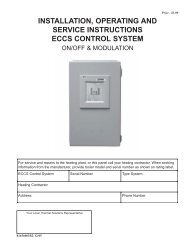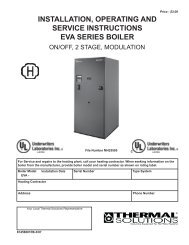I&O Manual - EVCA - Categories On Thermal Solutions Products LLC
I&O Manual - EVCA - Categories On Thermal Solutions Products LLC
I&O Manual - EVCA - Categories On Thermal Solutions Products LLC
You also want an ePaper? Increase the reach of your titles
YUMPU automatically turns print PDFs into web optimized ePapers that Google loves.
III. Installation<br />
A. VENTING<br />
WARNING<br />
Improper venting may result in property damage<br />
and the release of flue gasses which contain<br />
deadly carbon monoxide (CO) into the building,<br />
which can cause severe personal injury and/or<br />
death.<br />
1. Venting Requirements<br />
In order to properly vent this boiler, the installer<br />
must select and install a vent system that meets all<br />
requirements specified in this section (VENTING) as<br />
well as following the instructions provided by the vent<br />
system manufacturer.<br />
a. The vent system shall be designed and constructed in<br />
accordance with the National Fuel Gas Code/NFPA<br />
54 ANSI Z223.1 and applicable local building codes to<br />
develop a positive flow adequate to convey flue or vent<br />
gasses to the outdoors.<br />
b. If this boiler is being installed in Massachusetts, follow<br />
the Massachusetts Code instructions printed later in this<br />
section.<br />
c. Consult the vent pipe manufacturer’s instructions for<br />
vent system assembly and system specific installation<br />
requirements.<br />
WARNING<br />
Vent pipe system must be made of materials<br />
approved for use with condensing flue gasses.<br />
d. Vent pipe system shall be acceptable for use with boiler<br />
fuel type.<br />
e. Vent pipe system shall be compatible either by directly<br />
connecting, or by use of an adapter, to the boiler vent<br />
connection.<br />
i. This boiler is shipped with an AL 29-4C® Heat-Fab<br />
Saf-T-Vent connection.<br />
ii. Alteration of the boiler vent connection is<br />
prohibited.<br />
f. Do not reduce the diameter of the vent pipe. The vent<br />
pipe must not be smaller than the vent connector on the<br />
boiler.<br />
10<br />
g. Vent pipe system must be adequately supported at<br />
intervals no less than five (5) feet apart. The completed<br />
vent system must be rigid and able to withstand impacts<br />
without collapse.<br />
h. This boiler’s venting is Category IV (positive vent<br />
pressure, flue condensing), with regards to National Fuel<br />
Gas Code/NFPA 54 ANSI Z223.1.<br />
i. Vent pipe system must be fully sealed.<br />
j. Atmospheric venting is prohibited.<br />
k. For multiple boiler installations, each boiler must have<br />
its own independent vent system. Common venting<br />
with additional or any other appliances is prohibited.<br />
WARNING<br />
Do not use vent dampers or barometric dampers<br />
with this boiler.<br />
l. Direct vent applications: For direct vent (ducted<br />
combustion air) installations, the maximum vent length<br />
is 50 equivalent feet. The vent length is equal to the total<br />
length of straight pipe plus the equivalent length of vent<br />
fittings.<br />
m. Non-direct vent applications: For non-direct vent<br />
installations (those without ducted combustion air),<br />
design the vent system so that the pressure measured at<br />
the outlet of the boiler is between 0”w.c. and 0.3”w.c. at<br />
high fire.<br />
n. If any point of the vent pipe system is higher than the<br />
boiler flue collar, the vent system must have adequate<br />
condensate drain loop(s) to prevent condensate from<br />
running back into the boiler.<br />
o. It is permissible to run vent pipe through a vertical<br />
or horizontal chase provided minimum clearances to<br />
combustible materials are maintained.<br />
p. The minimum clearance to combustible material<br />
is six (6) inches, unless otherwise specified by vent<br />
manufacturer.<br />
q. Horizontal vent pipe must slope no less than one (1)<br />
inch in four (4) feet of run. For sidewall venting, slope<br />
pipe toward vent termination if possible.<br />
r. The vent termination location is restricted as follows:<br />
i. Minimum twelve (12) inches above grade plus<br />
normally expected snow accumulation or seven (7)<br />
feet above grade if located adjacent to public walkways.<br />
DO NOT INSTALL over public walkway where local<br />
experience indicates condensation or vapor from the<br />
boiler creates a nuisance or hazard.



