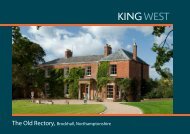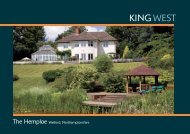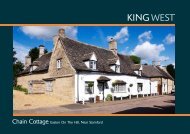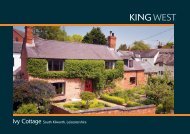Home Farmhouse Ponton Road, Boothby Pagnell, Lincolnshire ...
Home Farmhouse Ponton Road, Boothby Pagnell, Lincolnshire ...
Home Farmhouse Ponton Road, Boothby Pagnell, Lincolnshire ...
You also want an ePaper? Increase the reach of your titles
YUMPU automatically turns print PDFs into web optimized ePapers that Google loves.
<strong>Home</strong> <strong>Farmhouse</strong> <strong>Ponton</strong> <strong>Road</strong>, <strong>Boothby</strong> <strong>Pagnell</strong>, <strong>Lincolnshire</strong>, NG33 4DH
<strong>Home</strong> <strong>Farmhouse</strong> <strong>Ponton</strong> <strong>Road</strong>, <strong>Boothby</strong> <strong>Pagnell</strong>, NG33 4DH<br />
Grantham 6 miles, (London Kings Cross from 70 minutes),<br />
Bourne 13 miles, Stamford 20 miles<br />
(All distances are approximate).<br />
A Traditional Grade II Listed Stone <strong>Farmhouse</strong><br />
Dating from the 17th Century<br />
• Drawing Room<br />
• Sitting Room<br />
• Breakfast Kitchen<br />
• Walk-In Pantry<br />
• Dining Room<br />
• Rear Hall with Cloakroom and Separate Shower Room<br />
• 5 Bedrooms one with En Suite Shower Room<br />
• Bathroom<br />
• Cellar<br />
• Detached 2 Bedroom Annexe<br />
• Detached Office<br />
• Steel Framed Industrial Barn<br />
• 3 Stables<br />
• Grounds and Paddocks of 1.289 Acres (0.522 Ha)<br />
St Mary’s Street, Stamford<br />
<strong>Lincolnshire</strong>, PE9 2DE<br />
Tel: 01780 484520 Fax: 01780 484521<br />
Email: stamford@kingwest.co.uk www.kingwest.co.uk<br />
Land & Estate Agents • Commercial • Town Planning & Development Consultants<br />
Offices – London • Huntingdon • Northampton • Market Harborough • Stamford<br />
Fine and Country Grantham<br />
69 High Street, Grantham, <strong>Lincolnshire</strong>, NG31 6NR<br />
Tel: 01476 584164<br />
www.fineandcountry.com<br />
These particulars are intended as a guide and must not be relied upon as statements of facts.
Situation<br />
<strong>Boothby</strong> <strong>Pagnell</strong> is a small village situated on the B1176 about 6 miles south of Grantham in <strong>Lincolnshire</strong>.<br />
It is mentioned in the Domesday Book under the name Bodebi. In the grounds of <strong>Boothby</strong> <strong>Pagnell</strong> Manor<br />
there stands a 12th Century Norman manor house, (which is private but may be visited by appointment).<br />
It was originally part of a larger house which stood within a defensive moat, the shape of which can<br />
still be seen in the grass. There is also the fine parish church dedicated to St Andrew, social club and<br />
village hall.<br />
Grantham which is just six miles away, has a full range of facilities not least the two grammar schools,<br />
supermarkets and sports facilities with golf courses within easy reach.<br />
Grantham also has several restaurants and pubs in which to dine and relax, plus the main line railway<br />
station, providing an efficient service into the London Kings Cross.<br />
The major A1 trunk road is also just 15 minutes from the house. Popular Farmers Markets, selling local<br />
produce are held regularly in Grantham and in the historic and elegant town of Stamford which is nearby.<br />
The Property<br />
Industrial Barn Complex<br />
South of the house is a large steel portal framed building fully clad, with a concrete floor<br />
and steel roller shutter doors. The property provides approximately 5000 st ft of space with<br />
large concrete aprons.<br />
Running along one side of this building, closest to the house are 3 stables, tack room, feed<br />
room, chicken run and hay store. The barn itself has electricity and lighting with a concrete floor.<br />
There are 2 outside water taps. Behind the barn is the second paddock.<br />
Gardens<br />
<strong>Home</strong> <strong>Farmhouse</strong> sits comfortably within the plot with gardens on all sides. On entering through<br />
the double wooden gates there are raised flower and vegetable beds, additional borders and<br />
mature shrubs and trees. There is a fabulous pergola with climbing roses and festooned with<br />
Clematis. Abutting the front door is a charming metal rose arbour with seats either side. A small<br />
stone shed provides useful storage for garden equipment. Ornate herringbone brickwork makes<br />
an interesting pathway round to one paddock and orchard. The orchard has been planted with<br />
an abundance of bulbs. There is a mature walnut tree, attractive summerhouse. From this part<br />
of the garden are superb views over open fields towards <strong>Boothby</strong> <strong>Pagnell</strong> Manor.<br />
<strong>Home</strong> <strong>Farmhouse</strong> is in an elevated position on the edge of the village with delightful views over open<br />
countryside to the east. Access to the house is through double wooden gates into a tiled car port giving<br />
access to the annexe and office. To the west of the property is a shared driveway down to the stable<br />
block and barn. The spacious accommodation is laid out over two floors a shown on the floor plans.<br />
Outside<br />
Annexe<br />
This delightful addition to the property was originally the stable block and has retained the old beams.<br />
A glazed door leads to the conservatory style sitting room which overlooks the side garden of the main<br />
house. A large archway leads into the kitchen which is fitted with a comprehensive range of wall and base<br />
units with laminate work tops, electric hob and separate electric cooker, stainless steel sink and ceramic<br />
tile flooring. Both bedrooms have Velux windows and one has a built in wardrobe. There is an airing<br />
cupboard with immersion heater.<br />
The good size bathroom is a convenient ‘wet room’ with pedestal basin, low level WC and Velux window.<br />
French doors open to the main house side garden.<br />
Office<br />
The office is connected to broad band and has a tongue and groove ceiling, storage, cupboard and paved<br />
floor. Outside, at the end of the office, there are wood and coal sheds and beyond them is a raised patio<br />
area which enjoys the evening sun and a hand gate to one of the paddocks.
General Remarks<br />
Services<br />
Mains water, electricity, drainage are connected. Electric storage radiators. None of<br />
the services have been tested by the agents.<br />
Statutory Authority<br />
South Kesteven District Council: 01476 406080<br />
Viewing<br />
The property may only be inspected by prior arrangement through King West,<br />
01780 484520 or Fine and Country 01476 584164.<br />
Directions<br />
Travelling from Grantham take the A52 towards Boston. At the first roundabout take<br />
the 2nd exit onto the B1176 towards Bourne. Pass through Old Somerby towards<br />
<strong>Boothby</strong> <strong>Pagnell</strong>. On entering the village, turn right into <strong>Ponton</strong> <strong>Road</strong> and <strong>Home</strong><br />
<strong>Farmhouse</strong> will be found on the left hand side at the top of the hill.<br />
From Stamford take the A1 northbound carriageway exiting at the Corby Glen turn<br />
off. Continue along the B1176 taking a left turn off to <strong>Boothby</strong> <strong>Pagnell</strong>. On entering<br />
the village, turn right into <strong>Ponton</strong> <strong>Road</strong> and <strong>Home</strong> <strong>Farmhouse</strong> will be found on the<br />
left hand side at the top of the hill.<br />
© Crown Copyright 2012. All rights reserved. Licence number 100020449. This plan is based upon the Ordnance Survey Map with the sanction<br />
of the Controller of HM Stationery. Crown Copyright reserved. This plan is published for the convenience of purchasers only. Its accuracy<br />
is not guaranteed and it is expressly excluded from any contract.<br />
<strong>Home</strong> Farm<br />
Annexe<br />
Important Notice<br />
King West, their joint Agents (if any) and clients give notice that: These property particulars should not be regarded as an offer, or<br />
contract nor part of one. You should not rely on any statements by King West in the particulars, or by word of mouth or in writing<br />
as being factually accurate about the property, nor its condition or its value. We have no authority to make any representations or<br />
warranties in relation to the property either here or elsewhere and accordingly any information given is entirely without responsibility.<br />
The photographs illustrate parts of the property as were apparent at the time they were taken. Any areas, measurements or distances<br />
are approximate only. Any reference to the use or alterations of any part of the property does not imply that the necessary planning,<br />
building regulations or other consents have been obtained. It is the responsibility of a purchaser or lessee to confirm that these have<br />
been dealt with properly and that all information is correct. King West have not tested any services, equipment or facilities, the buyer<br />
or lessee must satisfy themselves by inspection or otherwise. 2011
Floor Plans


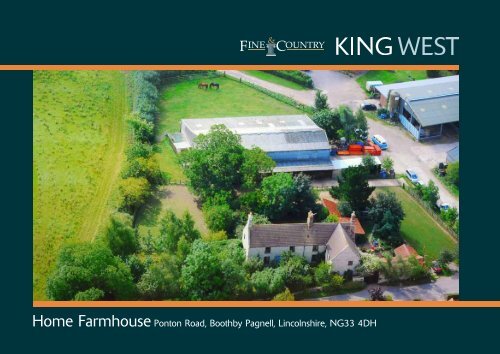
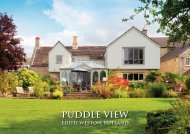
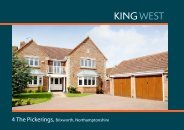
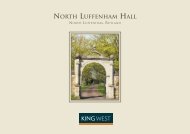
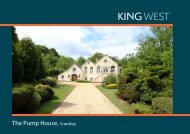
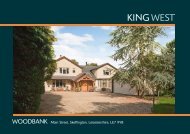
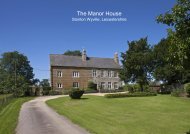
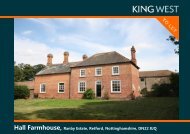
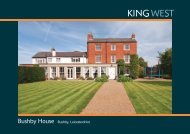
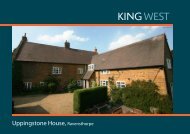
![[document: File]](https://img.yumpu.com/49060670/1/190x135/document-file.jpg?quality=85)
