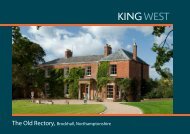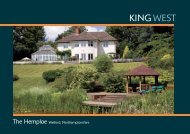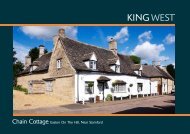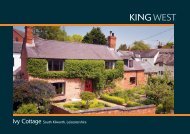Hill House Tanners Lane, Corby Glen, Grantham
Hill House Tanners Lane, Corby Glen, Grantham
Hill House Tanners Lane, Corby Glen, Grantham
Create successful ePaper yourself
Turn your PDF publications into a flip-book with our unique Google optimized e-Paper software.
<strong>Hill</strong> <strong>House</strong> <strong>Tanners</strong> <strong>Lane</strong>, <strong>Corby</strong> <strong>Glen</strong>, <strong>Grantham</strong>
<strong>Hill</strong> <strong>House</strong> <strong>Tanners</strong> <strong>Lane</strong>, <strong>Corby</strong> <strong>Glen</strong>, <strong>Grantham</strong><br />
<strong>Grantham</strong> 12 miles, Stamford 18 miles, Nottingham 35<br />
miles (London Kings Cross from 70 minutes)<br />
(All distances are approximate)<br />
A Contemporary Brick <strong>House</strong> with Undulating Views<br />
Across Open Countryside<br />
• Hall<br />
• Cloakroom<br />
• Sitting Room<br />
• Conservatory<br />
• Dining Room<br />
• Study<br />
• Kitchen<br />
• Breakfast Room<br />
• Utility Room<br />
• Principal Bedroom with En Suite Bathroom<br />
• 4 Further Bedrooms<br />
• Bathroom<br />
• Shower Room<br />
• Swimming Pool<br />
• Double Garage with Storage<br />
• Workshop<br />
• Gardens and Grounds<br />
• In all Approximately 0.507 Acres (0.205 ha)<br />
The Property<br />
<strong>Hill</strong> <strong>House</strong> is a 1980’s house built of brick with a tiled roof. The spacious accommodation is laid over two floors and<br />
is in need of some modernization. On the Ground Floor is a Hall with Cloakroom, Sitting Room with Conservatory<br />
off, Dining Room, Study, Kitchen with Breakfast Room off and Utility Room. The First Floor has a Principal Bedroom<br />
with double doors leading to a balcony and an En Suite Bathroom. There are 4 further Bedrooms, Bathroom and<br />
Shower Room.<br />
From the Utility Room a door leads to the large Double Garage and separate Workshop.<br />
Outside is a Swimming Pool and Gardens and Grounds. In all approximately 0.507 acres (0.205 ha).<br />
The Situation<br />
<strong>Hill</strong> <strong>House</strong> is situated in the delightful village of <strong>Corby</strong> <strong>Glen</strong> with its many facilities including a church, doctors’<br />
surgery, shop and college.<br />
The market town of <strong>Grantham</strong> is some 12 miles to the north and offers a more comprehensive range of shopping<br />
and leisure facilities. There is a train station in <strong>Grantham</strong> with high speed trains to London Kings Cross taking some<br />
70 minutes.<br />
General Remarks<br />
Services<br />
Mains water, electricity, gas and drainage are connected. Gas central heating. None of the services have been<br />
tested by the agents.<br />
Statutory Authority<br />
South Kesteven District Council – 01476 406080<br />
Viewing<br />
The property may only be inspected by prior arrangement through King West, .<br />
St Mary’s Street, Stamford<br />
Lincolnshire, PE9 2DE<br />
Tel: 01780 484520 Fax: 01780 484521<br />
Email: stamford@kingwest.co.uk www.kingwest.co.uk<br />
Land & Estate Agents • Commercial • Town Planning & Development Consultants<br />
Offices – London • Huntingdon • Northampton • Market Harborough • Stamford<br />
Directions<br />
From Stamford take the northbound carriageway of the A1. Exit at the sign for Colsterworth and <strong>Corby</strong> <strong>Glen</strong>. Follow<br />
the road into <strong>Corby</strong> <strong>Glen</strong> taking the first left-hand turning into <strong>Tanners</strong> <strong>Lane</strong>. Continue along <strong>Tanners</strong> <strong>Lane</strong> for about<br />
a quarter of a mile and drive to <strong>Hill</strong> <strong>House</strong> is situated on the left. There is a nameplate on the side.<br />
These particulars are intended as a guide and must not be relied upon as statements of facts.
Floor Plans<br />
W<br />
S<br />
N<br />
E<br />
Conservatory<br />
4.3m x 3.5m<br />
14'1" x 11'7"<br />
(Maximum)<br />
Dining Room<br />
3.7m x 2.8m<br />
12'3" x 9'0"<br />
<strong>Hill</strong> <strong>House</strong>, <strong>Tanners</strong> <strong>Lane</strong>, <strong>Corby</strong> <strong>Glen</strong>, <strong>Grantham</strong><br />
Approximate Gross Internal Area<br />
Main <strong>House</strong> = 2786 Sq Ft/259 Sq M<br />
Garage = 608 Sq Ft/57 Sq M<br />
Workshop = 79 Sq Ft/7 Sq M<br />
Swimming Pool = 1442 Sq Ft/134 Sq M<br />
Total = 4915 Sq Ft/457 Sq M<br />
Kitchen<br />
3.6m x 3.5m<br />
11'11" x 11'7"<br />
(Maximum)<br />
Utility<br />
4.3m x 3.4m<br />
14'3" x 11'1"<br />
(Maximum)<br />
F/P<br />
Sitting Room<br />
7.8m x 4.9m<br />
25'5" x 16'2"<br />
Study<br />
5.1m x 4.2m<br />
16'10" x 13'11"<br />
Garage<br />
8.7m x 6.5m<br />
28'7" x 21'3"<br />
Workshop<br />
3.0m x 2.5m<br />
9'9" x 8'1"<br />
Swimming Pool<br />
15.0m x 8.9m<br />
49'3" x 29'4"<br />
Ground Floor<br />
Breakfast Room<br />
2.9m x 2.1m<br />
9'5" x 7'0"<br />
Master Bedroom<br />
4.9m x 4.7m<br />
16'2" x 15'7"<br />
Bedroom 4<br />
3.7m x 2.7m<br />
12'0" x 8'11"<br />
Bedroom 5<br />
3.6m x 2.7m<br />
11'11" x 8'11"<br />
(Maximum)<br />
Bedroom 3<br />
4.4m x 3.5m<br />
14'3" x 11'4"<br />
Bedroom 2<br />
4.4m x 3.4m<br />
14'3" x 11'3"<br />
First Floor<br />
FOR ILLUSTRATIVE PURPOSES ONLY - NOT TO SCALE<br />
The position & size of doors, windows, appliances and other features are approximate only.<br />
© ehouse. Unauthorised reproduction prohibited. Drawing ref. dig/8154427/MSS<br />
Important Notice<br />
King West, their joint Agents (if any) and clients give notice that: 1. These property particulars should not be regarded as an offer, or contract or part of one. You should not rely on any statements by King West in the particulars, or by word of mouth or in writing as being factually accurate<br />
about the property, nor its condition or its value. We have no authority to make any representations or warranties in relation to the property either here or elsewhere and accordingly any information given is entirely without responsibility. 2. The photographs illustrate parts of the property<br />
as were apparent at the time they were taken. Any areas, measurements or distances are approximate only. 3. Any reference to the use or alterations of any part of the property does not imply that the necessary planning, building regulations or other consents have been obtained. It is<br />
the responsibility of a purchaser or lessee to confirm that these have been dealt with properly and that all information is correct. 4. King West have not tested any services, equipment or facilities, the buyer or lessee must satisfy themselves by inspection or otherwise.



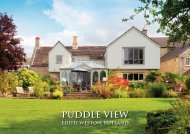
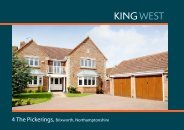
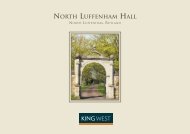
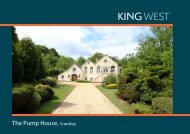
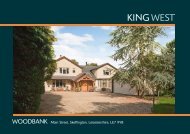
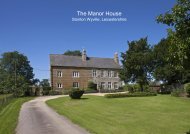
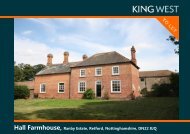
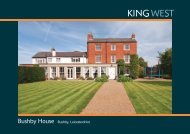
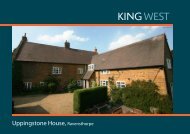
![[document: File]](https://img.yumpu.com/49060670/1/190x135/document-file.jpg?quality=85)
