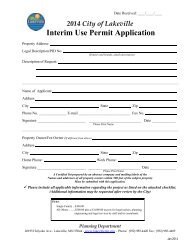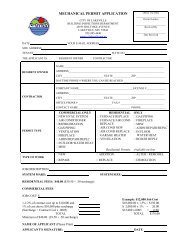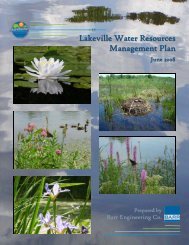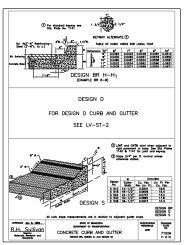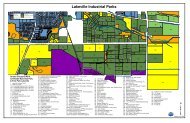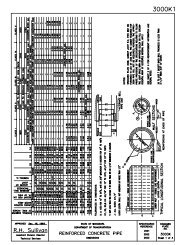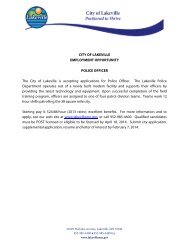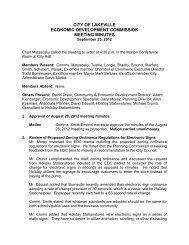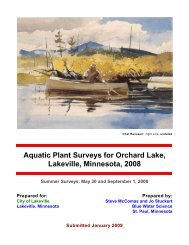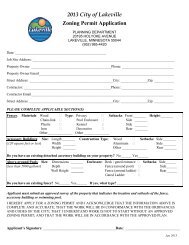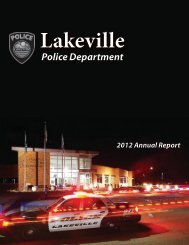2006 Parks, Trails and Open Space Plan - City of Lakeville
2006 Parks, Trails and Open Space Plan - City of Lakeville
2006 Parks, Trails and Open Space Plan - City of Lakeville
Create successful ePaper yourself
Turn your PDF publications into a flip-book with our unique Google optimized e-Paper software.
Community Playfield/Athletic Complex<br />
Community playfields are targeted towards organized adult <strong>and</strong> youth play on a citywide<br />
basis. The majority <strong>of</strong> the users for these facilities will come from beyond a walking<br />
range <strong>and</strong> as a result will require adequate parking <strong>and</strong> available restrooms.<br />
Community playfields should respond to the following types <strong>of</strong> athletic facility needs:<br />
s<strong>of</strong>tball fields, baseball fields, soccer/football fields, multiple tennis courts, swimming<br />
pools, hockey rinks <strong>and</strong> pleasure skating rinks. Facility use <strong>and</strong> team competition play<br />
may require site lighting <strong>and</strong> irrigation to extend their usable hours. Community<br />
playfields should be maintained with more intensity than other parks due to the amount<br />
<strong>of</strong> use <strong>and</strong> level <strong>of</strong> play.<br />
Community playfields generally service populations up to 25,000, however, their service<br />
base relates primarily to individual facility needs <strong>and</strong> the dem<strong>and</strong>s placed on them by<br />
user groups. Minimum size should not be less than 20 acres with optimum size being<br />
30 acres or larger. Locations near thoroughfares to accommodate vehicle access <strong>and</strong><br />
movement is preferred. Joint use <strong>of</strong> facilities with elementary, middle or senior high<br />
schools can be considered where schedules <strong>and</strong> maintenance requirements agree.<br />
Athletic facilities require regular geometrically shaped parcels, flat topography, well<br />
drained soils, minimal vegetation, <strong>and</strong> insignificant wetl<strong>and</strong> constraints.<br />
Service Area:<br />
Per Capita St<strong>and</strong>ard:<br />
Community-wide<br />
2.0 to 2.5 developed acres per 1,000 people<br />
Desirable Size in Acres: Minimum 20 developed acres, maximum 60<br />
developed acres<br />
Primary Function/User Groups: Participants in athletic activities which may be<br />
organized or informal <strong>and</strong> which utilize the athletic<br />
fields <strong>and</strong> court facilities.<br />
Locational Characteristics:<br />
Typical Facilities:<br />
Facilities should be located close to a community<br />
collector or minor arterial roadway on a site whose<br />
topography has minimal change. Proximity to<br />
secondary schools may be desirable to allow for<br />
shared use <strong>of</strong> facilities parking <strong>and</strong> lighting. Facilities<br />
should be centrally located within the community or<br />
may be dispersed if multiple sites are developed <strong>and</strong><br />
distributed through the community.<br />
Active<br />
Baseball<br />
S<strong>of</strong>tball<br />
Football<br />
Soccer<br />
Lacrosse<br />
<strong>City</strong> <strong>of</strong> <strong>Lakeville</strong>, Minnesota<br />
Chapter Three<br />
<strong>2006</strong> Comprehensive <strong>Parks</strong>, <strong>Trails</strong>, & <strong>Open</strong> <strong>Space</strong> <strong>Plan</strong> Page 35



