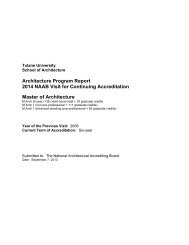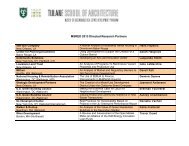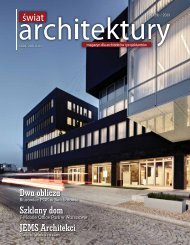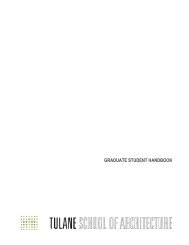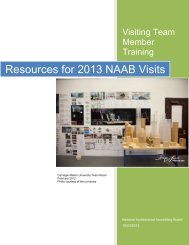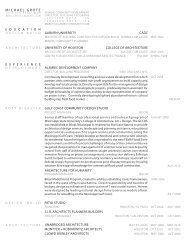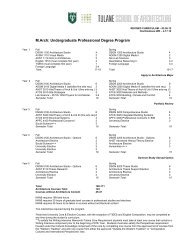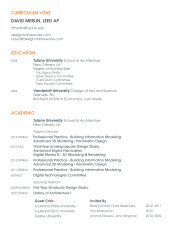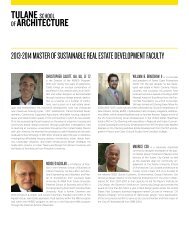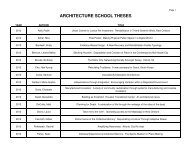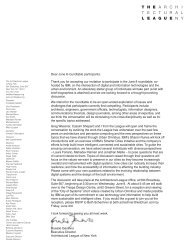Architecture Program Report Tulane University New Orleans ...
Architecture Program Report Tulane University New Orleans ...
Architecture Program Report Tulane University New Orleans ...
You also want an ePaper? Increase the reach of your titles
YUMPU automatically turns print PDFs into web optimized ePapers that Google loves.
and critical thinking. While not resting on the traditional formal and literary<br />
devices of classic representation, these methods rely on empirical and<br />
quantitative evidence; in this sense they are more descriptive in nature. In<br />
the Integrated Technologies components of the curriculum (ATCS 410 and<br />
ATCS 420) students are asked to assess—primarily through mathematical<br />
formulations, diagrams, and measured descriptions (materials constitution,<br />
length, height, etc.)—the nature of a building, building complex, or urban<br />
space. The critical assessment of these conditions is most often<br />
undertaken in terms of the “work” that something does. For instance, does<br />
the building envelope have enough glass or too much glass, depending on<br />
the nature of the use? Are there too many or not enough means of egress?<br />
Can a particular structural system work in the manner it has been applied<br />
and is that the most efficient use of that particular system?<br />
In the space between these two areas are the more complicated areas of<br />
“critical thinking”—the places where the quantitative and the qualitative<br />
intersect. This occurs in the area of human inhabitation (“quality of life”<br />
issues), light quality, and acoustic quality. The <strong>Tulane</strong> School of<br />
<strong>Architecture</strong> introduces students to these areas in the design studios and in<br />
the technology courses, in both cases developing “measuring” devices or<br />
skills, which enable a student to both qualitatively and quantitatively assess<br />
the nature of a building, building complex, or urban space.<br />
3. Graphics Skills<br />
Ability to use appropriate representational media, including freehand<br />
drawing and computer technology, to convey essential formal elements at<br />
each stage of the programming and design process<br />
Like the use of verbal and writing skills—verbal literacy—the development<br />
of graphic skills represents visual literacy. From the beginning of their<br />
educational career, students are introduced to a wide variety of<br />
representational techniques, including two- and three-dimensional<br />
traditional media, model-making, and computer technology. The entire<br />
Design Studio sequence (DSGN) focuses on the development of<br />
representational skills, with the first two years of the studio sequence<br />
devoted to the presentation as many different media techniques as<br />
possible. This is particularly true in the First-year Design Studio (AVSM<br />
110, ADGM 120). In both semesters, representational “modules” (courses)<br />
are required. Each one of these modules stresses a particular<br />
representational method: 2-dimensional representation, 3-dimensional<br />
representation (including model-making), or computer applications (AVSM<br />
110; ADGM 120).<br />
In addition, the first Technologies course, Technological Systems I (ATCS<br />
110) offers problems in graphic skills, as they are associated with building<br />
technology.<br />
In the second semester of First-year, students cycle back through the<br />
sequence, thereby developing a broad awareness of the representational<br />
techniques. These techniques are applied in studio projects, while<br />
additional techniques specific to the expertise of various faculty members<br />
(computers, plaster, wood, watercolor, etc.) supplements the student’s



