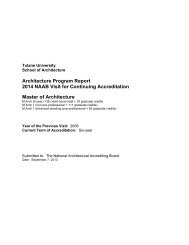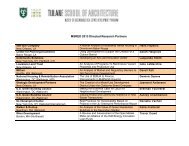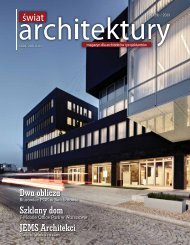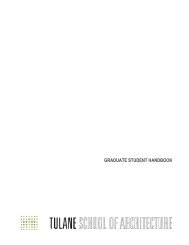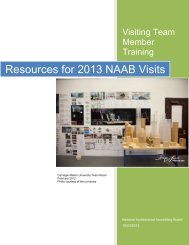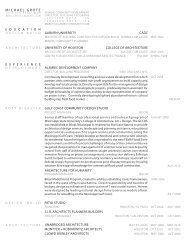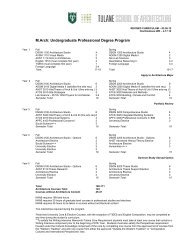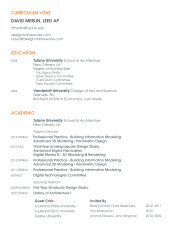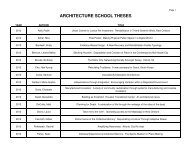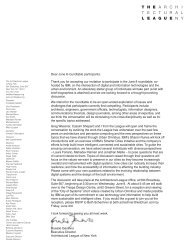Architecture Program Report Tulane University New Orleans ...
Architecture Program Report Tulane University New Orleans ...
Architecture Program Report Tulane University New Orleans ...
Create successful ePaper yourself
Turn your PDF publications into a flip-book with our unique Google optimized e-Paper software.
including welding and forms fabrication.<br />
In short, the School of <strong>Architecture</strong> is graced with a commodious building<br />
that facilitates academic exchange and professional relationships, and<br />
enhances the communality and productiveness of all members of the<br />
School.<br />
The following list of specific functions provides further insight into the day to<br />
day life of the School of <strong>Architecture</strong>.<br />
Offices<br />
Administrative offices for the Dean and the Faculty's clerical support staff<br />
are situated on the third floor, along with two conference rooms. The central<br />
location of these offices aids in communication, interaction and efficiency.<br />
Office hours are 8:30 am to 5:00 p.m. Monday through Friday. As noted<br />
above, faculty members have offices on the first and fourth floors, where<br />
they hold office hours of at least two hours a week.<br />
Computer Facilities<br />
The Mintz Computer Lab houses computer assisted design instruction<br />
within the school. Equipment includes the latest workstations configured<br />
for graphics and computer aided design. Animation and threedimensional<br />
modeling, rendering and imaging capabilities are used for<br />
student projects, presentations and architectural research. A selection of<br />
design software available to students and faculty include: Autocad, Revit,<br />
3d Studio Max, Form-z, Rhino, Maya, Photoshop, Illustrator, In-Design,<br />
Sketch-up and Microsoft Office. The Mintz Computer Lab houses both<br />
Windows and Macintosh Environments. Students are also able to access<br />
the <strong>Tulane</strong> Network and internet wirelessly throughout the building.<br />
Output services include large format color inkjet plotters and a high<br />
capacity laser printer. Students may also present their works digitally via<br />
a digital projection system. Beginning with Freshman class of 2006, all<br />
<strong>Tulane</strong> School of <strong>Architecture</strong> students were required to purchase a<br />
laptop computer by the beginning of their second year. The School works<br />
with vendors to ensure that both Macintosh and Windows computers are<br />
available for purchase at a significant discount from retail pricing.<br />
Digital Imaging and Fabrication Center<br />
The School of <strong>Architecture</strong> is building a state-of-the-art facility for<br />
computer-numerically controlled manufacturing and production to<br />
support design instruction. It will be linked to, and located across from<br />
the Mintz Computer Center on the first floor of Richardson Memorial. As<br />
envisioned, the new center will include a variety of milling, laser cutting,<br />
and modeling machines that will provide students with unparalleled<br />
opportunities to enrich their three dimensional design explorations while<br />
developing their education in digital fabrication technologies.



