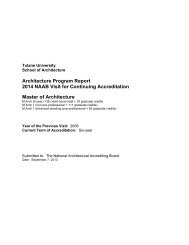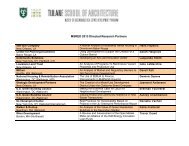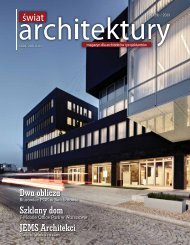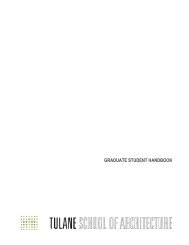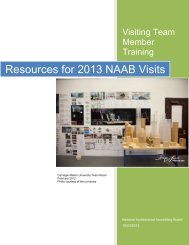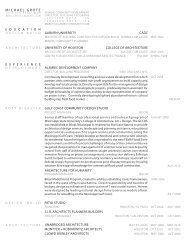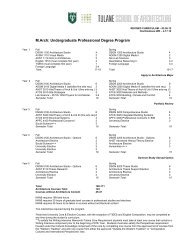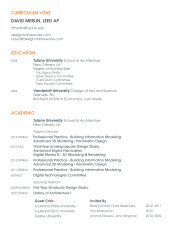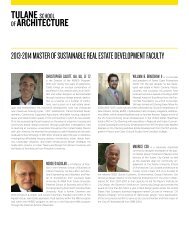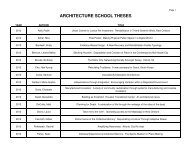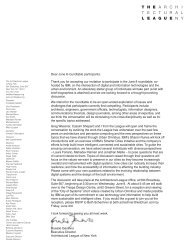Architecture Program Report Tulane University New Orleans ...
Architecture Program Report Tulane University New Orleans ...
Architecture Program Report Tulane University New Orleans ...
You also want an ePaper? Increase the reach of your titles
YUMPU automatically turns print PDFs into web optimized ePapers that Google loves.
RICHARDSON MEMORIAL HALL<br />
Designed in 1907 by <strong>New</strong> <strong>Orleans</strong> architects Andry and Bendernagel,<br />
Richardson Memorial originally housed <strong>Tulane</strong>'s Medical School.<br />
Characteristic of its original function, the American-Romanesque plan<br />
features 3000 square foot rooms (originally the medical laboratories) in the<br />
symmetrical wings of the second, third and fourth floors. While not a<br />
seamless fit, the adaptation of the building for its current use as an<br />
architecture school did not present enormous difficulties.<br />
The general layout of its new use essentially conforms to its original<br />
function; the laboratories are now studio spaces. The upper floors (third<br />
and fourth floors) house first through fourth-year students. The thesis class<br />
occupies the attic space. Faculty offices and another large lecture room<br />
that originally, if ironically given its new use for intermittent juries, served as<br />
the operating (dissection) theater also occupy the fourth floor. The main<br />
lecture hall, the smaller raked seating lecture hall, the <strong>Architecture</strong> Library,<br />
and the <strong>Architecture</strong> Gallery are situated on the second floor—the school’s<br />
piano nobile.<br />
The monumental granite staircase announces the main entry, ascending one<br />
story to a large porch that faces <strong>Tulane</strong>'s main quadrangle—the oldest and<br />
most architecturally significant part of campus. Hence, the School of<br />
<strong>Architecture</strong> maintains a highly visible and recognized position on campus.<br />
Internal to the School, the grand entry provides immediate contact with its<br />
‘public functions’—the gallery, library, and lecture halls—while also<br />
providing a dynamic and flexible space for juries, receptions, student work<br />
exhibits, and casual meetings. In addition, the internal stair, mimicking the<br />
grand staircase that engages the main quadrangle, ascends directly to the<br />
administrative offices. Thus, there is a constant, easy flow between<br />
instructional and workspaces, and between student, faculty and<br />
administration in the School.<br />
Faculty offices and work spaces are located on the ground floor, as are the<br />
support services for the School of <strong>Architecture</strong>, including the Mintz<br />
Computer Lab, the Shop, the Slide Library, the Digital Imaging and<br />
Fabrication Center, the <strong>Tulane</strong> Regional Urban Design Center Offices, the<br />
Student Publications Office, the School of <strong>Architecture</strong> Publications Office,<br />
the Dark Room, and lastly, The Drawing Board, a breakfast and lunch deli.<br />
As may be expected in a southern city governed by gentle weather in the<br />
winter months and romantically shaded by large oak trees, there are<br />
several outside ‘work’ spaces immediately adjacent to the School of<br />
<strong>Architecture</strong>. Due to its prominent location, the most visible of these is an<br />
‘outdoor room’ directly in front of the main staircase. This area is actively<br />
used for seminars, critiques, and informal meetings. Given the succession<br />
of various architectural elements—the internal and external grand<br />
staircases, the expansive porch, and the outdoor room, these areas are<br />
favorite spots for ranging from the aforementioned outdoor class sessions<br />
to the annual graduation ceremony and reception. Additional outdoor<br />
spaces are located on the north side of the building. Building and materials<br />
workshops spill out into this area, providing a necessarily resilient zone for<br />
experimentation in materials and methods. Finally, the woodshop extends<br />
into an outdoor space that is used for large-scale construction projects,



