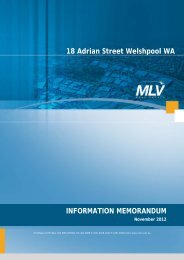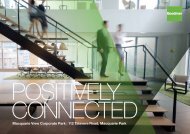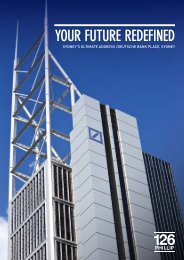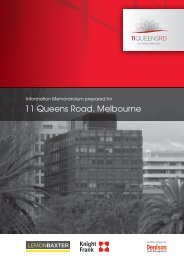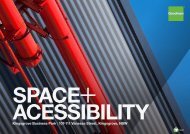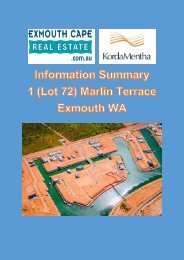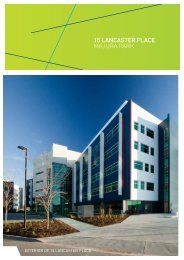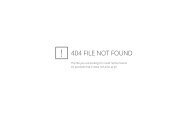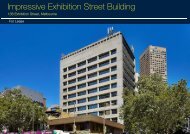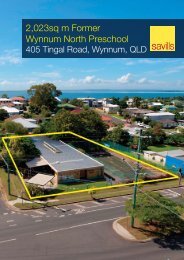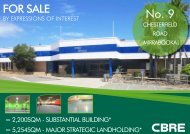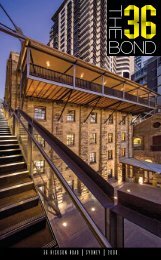You also want an ePaper? Increase the reach of your titles
YUMPU automatically turns print PDFs into web optimized ePapers that Google loves.
features+<br />
general<br />
warehouse<br />
car parking<br />
ESD initiatives<br />
All facilities that are currently available<br />
have been designed to meet Building<br />
Code of Australia (BCA) requirements<br />
and consist of open plan warehouse<br />
space and mezzanine offices.<br />
+ External walls comprise 2.4m high<br />
pre-cast dado with aluminium cladding<br />
above.<br />
+ Roofing incorporates profiled metal<br />
sheet and translucent sections to<br />
approximately 10% of the roof area to<br />
maximise natural light.<br />
+ Warehouse slab caters for a maximum 6<br />
tonne point load.<br />
+ Asphalt surface with line marking and<br />
parking numbers and wheel stops to<br />
each space.<br />
landscaping and fencing<br />
+ High quality Australian native landscape<br />
species have been incorporated<br />
in accordance with local authority<br />
requirements.<br />
+ 10% translucent skylights to the<br />
warehouse.<br />
+ Rainwater collection and re-use for<br />
landscape irrigation and flushing.<br />
+ Six metre awnings have been<br />
constructed over the on-grade doors<br />
and recessed docks.<br />
+ High pressed 2,100mm metal fencing is<br />
installed around all street frontages.<br />
<strong>M7</strong> Business Hub<br />
4




