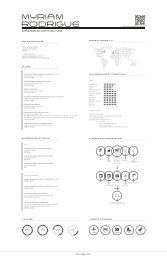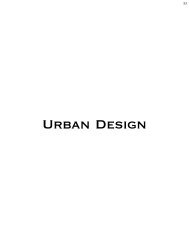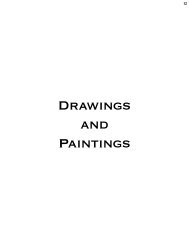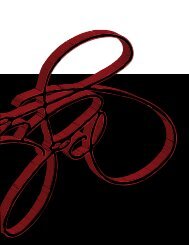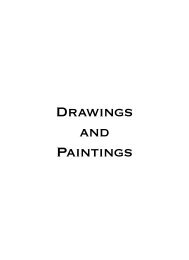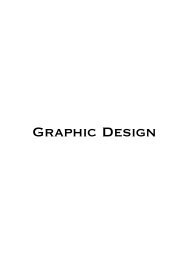Portfolio de Myriam Rodrigue
Portfolio d'architecture, de design urbain, de design graphique, et d'art.
Portfolio d'architecture, de design urbain, de design graphique, et d'art.
You also want an ePaper? Increase the reach of your titles
YUMPU automatically turns print PDFs into web optimized ePapers that Google loves.
ARCHITECTURE STUDENT AT<br />
UNIVERSITE LAVAL
Design urbain<br />
Sociologie<br />
Architecture <strong>de</strong><br />
lumière<br />
Relevés thermiques<br />
in situ<br />
Design <strong>de</strong> bâtiment<br />
Design Environnemental<br />
Relevés lumineux<br />
in situ<br />
Relevés photographiques<br />
in situ<br />
MON PROJET DE RECHERCHE<br />
<br />
-<br />
<br />
EN COLLABORATION AVEC LE:
ABLE OF CONTENT<br />
ABSTRACT PROJECTS<br />
FURNITURE<br />
BUILDING COMPONENTS<br />
EXTERIOR INSTALLATION<br />
COMMON DWELLINGS<br />
COMMERCIAL PROJECT<br />
URBAN COMMERCIAL DESIGN PROJECT
15<br />
21<br />
25
1<br />
<br />
Ludwig Mies Van <strong>de</strong>r Rohe
2<br />
«Whisper»<br />
-<br />
<br />
<br />
<br />
<br />
-<br />
<br />
-
TRANSPARENCY<br />
TRANSPARENCY<br />
3
5<br />
Longitudinal Section<br />
1 2 3m<br />
The Portal Before<br />
After
6<br />
Exterior Elevation<br />
1 2 3m<br />
Transversal Section<br />
1 2 3m<br />
Transversal Section<br />
1 2 1 3m 2 3m<br />
CREATION<br />
Creation is a project of an exterior portal for the architecture<br />
school of «Université Laval». In addition to making the main<br />
entry of the building more visible, this portal provi<strong>de</strong>s a bridge<br />
between past and mo<strong>de</strong>rnity. Creation recalls the fol<strong>de</strong>d papers<br />
used by the stu<strong>de</strong>nts to make mo<strong>de</strong>ls.<br />
Contribution: Contribution to the <strong>de</strong>sign of the portal, 3d<br />
mo<strong>de</strong>lisation on SketchUp , ren<strong>de</strong>rs, et participation to the<br />
production of the technical drawings.
A staircase <strong>de</strong>signed after reading The Poetics of Space of Bachelard<br />
7
Between Wind and Ti<strong>de</strong>s<br />
9
ate as the ti<strong>de</strong>s due to retention<br />
<br />
10
11<br />
«Vegetal Invasion» is a project of<br />
common dwellings in Saint-Roch<br />
neighboorhood. The aim of this project<br />
was to <strong>de</strong>sign quality spaces in relation<br />
with nature for the users of these 4<br />
dwellings, so that they can disconnect<br />
with the reality of this urban district.<br />
Plan of the ground floor<br />
A building offering quality spaces<br />
Providing naturally lighted rooms was of<br />
great importance in the <strong>de</strong>sign of this<br />
building. To do so, terraces are located<br />
on the south si<strong>de</strong> of the building to<br />
allow the installations of windows on<br />
this si<strong>de</strong> while meeting fire standards of<br />
this area. The width of the terraces has<br />
been calculated in or<strong>de</strong>r to let enter the<br />
right amount of sun in each dwelling.<br />
For the same reason, some openings<br />
have been ma<strong>de</strong> in the floor.<br />
Plan of level 1<br />
Spaces in relation with nature<br />
Firstly, to create a strong link between<br />
the interior and the exterior, some<br />
cavities filled with pebbles and closed<br />
with glass have been embed in the<br />
floor. Thus, the pebbles found in the<br />
dwelling seem to continue on the<br />
terraces.<br />
Secondly, the plants found insi<strong>de</strong> the<br />
resi<strong>de</strong>nces amplify the relation between<br />
outsi<strong>de</strong> and insi<strong>de</strong> and create particular<br />
atmospheres. They can be found in<br />
cavities embed in the floor, and also<br />
some seem to fall from the ceiling in the<br />
living areas. In fact, the plants seeming<br />
to fall from the ceiling are vines planted<br />
in fake kitchen cabinets and they run<br />
along a fine mesh placed insi<strong>de</strong> a<br />
«glass box». Those «glass boxes» are<br />
closed at each end with windows that<br />
can be opened to prevent accumulation<br />
of humidity in the cavities.<br />
Plan of level 2
12<br />
VEGETAL INVASION<br />
Project of common dwellings<br />
by <strong>Myriam</strong> <strong>Rodrigue</strong> and Andrea Aube<br />
Contribution: Contribution of the conception and<br />
<strong>de</strong>sign of the project<br />
Ren<strong>de</strong>rs, photomontage,<br />
Mo<strong>de</strong>l<br />
Roof plan<br />
The relation of the building with its surroundings
13<br />
North Faca<strong>de</strong><br />
West Faca<strong>de</strong><br />
Section<br />
Site plan
15<br />
THE<br />
PROMENADE<br />
The project of «The Promena<strong>de</strong>» is a project of a house for the owner of a winery and a house for the workers of the winery. (Although , only the<br />
house of the owner nee<strong>de</strong>d to be <strong>de</strong>sign.) The project has been divi<strong>de</strong>d in two parts: the analysis of the site (a vineyard in Haro, La Rioja in Spain)<br />
and the conception of the house<br />
But, first, I invite you to watch a vi<strong>de</strong>o that I have prepared to present this project. You can see it at the following address: https://www.mediafire.com/?x5ad7j5c6lsqg2a
The surroundings<br />
The site<br />
16<br />
The Promena<strong>de</strong><br />
«The Promena<strong>de</strong>» is a project situated in<br />
the town of Haro in La Rioja in Spain. It is<br />
famous for its wine production. A large<br />
amount of tourists visit its wineries every<br />
year. The most famous are the one<br />
<strong>de</strong>signed by Zara Hadid and Frank Gehry.<br />
Site analysis<br />
A river embraces the 100 hectares site in<br />
which amazing can be seen. Thus, through<br />
a site analysis, it has been noted that the<br />
river surrounding the site separating physically<br />
the cities of Haro, Brinas and labastida.<br />
To create a link between those 3 cities,<br />
a solution has been found: «The Promena<strong>de</strong>».<br />
«The Promena<strong>de</strong>» is a pe<strong>de</strong>strian and<br />
cycle path linking the cities together with its<br />
2 new bridges. With its incredible views and<br />
its exterior installations (sitting areas,<br />
observation points, eating areas), it offers<br />
an experience to its users. The users can<br />
also enjoy a gastronomic experience in the<br />
wine tasting room along their journey. This<br />
room is situated in the same building as the<br />
dwelling of the owner and the workers.
17<br />
THE<br />
On the Promena<strong>de</strong>, we can find a building following the topography containing a public wine tasting room, a house for<br />
the workers of the winery and the house of the farmer. Its 3 levels can be explained by the necessity to have 3 distinct<br />
levels of privacy for each of the 3 functions found in the building. By putting them altogether, they can all have a link to<br />
the promena<strong>de</strong>, but also with the other people using the building, that's why it is possible to go from one level to the<br />
other by crossing the inconspicuous staircases of the terraces. By being places behind low stonewalls, the stairs are<br />
barely noticeable to keep the users hid<strong>de</strong>n from the eyes of the passers. Each parts of the building have a south<br />
(facing the promena<strong>de</strong>) and north terrace. In the house, these terraces end up in a center common space containing<br />
the living room, the dining room and the kitchen, where it is possible to sit next to the counter, taste wine and stare at<br />
the owner wine collection exposed on the walls of the house. The presence of two terraces at each end of the central<br />
space of the house brings the outsi<strong>de</strong> insi<strong>de</strong> the house. But this immersion in the landscape is even more enhanced<br />
1"'<br />
by the presence of glass on the upper part of the walls. It allows us to feel tb.f&,.topography of the mountain<br />
building is situated. This union of the exterior and the interior was emphasized through the use of<br />
natural materials like wood insi<strong>de</strong> and by pursuing this materiality outsi<strong>de</strong>.<br />
1<br />
l\<br />
QIAIIAK !U JHE yu;yc fBQ! lH£ HQUI 5<br />
[ -urn- I ,<br />
111 •<br />
-.,IIEI',lMLL<br />
tToa.U.-<br />
u.,, ••• or '"E Y'E'" r•o• '"E souru IE•u.c.s<br />
--- c-·-· -- -<br />
-' l _........., )"<br />
/ t
20<br />
Box containing the final project<br />
Final proposal<br />
Mo<strong>de</strong>l of one hectare of the field
21<br />
THE DESCENT<br />
The mandate of this project was to <strong>de</strong>sign a hotel, a parking and a funicular on a field situated next to a cliff in the lower part of Lévis<br />
city.In the old days, the lower part of Lévis City was one of the biggest centers of economic activities in the entire province due to its<br />
location along the river St-Laurent. But, due to the construction of bridges linking the two shores, the construction of highways and the<br />
invention of the car, the population has moved on the other shore or near major highways. Thus, the lower part of Lévis City has been<br />
abandoned and it has caused several fires in this area. Nowadays, the lower part of Lévis City is almost <strong>de</strong>serted.<br />
However, each year 5.4 million people take the ferry between Quebec and Lévis to admire Quebec from the river . But, due to lack of<br />
interest of the lower part of Lévis , visitors do not get out of the ferry; they immediately go back to Quebec. The city of Lévis is planning<br />
a re<strong>de</strong>veloppement of this area in or<strong>de</strong>r to benefit from the economic spinoffs of Quebec’s tourism. The city of Lévis re<strong>de</strong>velops the lower<br />
part with the hope of bringing the tourists in upper part of Lévis is charming and lively , but unknown by tourists. The connection between<br />
the upper part and the lower part of Lévis is also one of the issues that was highlighted during the 5 years research conducted by the city.<br />
It is for this reason that the Lévis wants to build a funicular. In this new re<strong>de</strong>velopment , the Lévis build many shops, restaurants and a<br />
public promena<strong>de</strong> along the river. They also want to build a hotel for the visitors. The architect of the city came to see us to have some<br />
i<strong>de</strong>as for the project og f the hotel, the funicular and the parkings.
THE DESCENT<br />
"The Descent" is way more than<br />
only an hotel, a parking and a<br />
funicular. In addition to the two<br />
oblique elevators of the building, •• : :0: II!!!F<br />
the building itself offers a vertical ..... : : """':<br />
link between the upper and the : : :<br />
lower part of Levis city. In fact, : : :<br />
the public can circulate freely on<br />
the public promena<strong>de</strong> created by "".......<br />
the roofs of the hotel. With a play .J<br />
of level, it has been possible to<br />
create a public promena<strong>de</strong> ,<br />
separated from the circulations of<br />
the hotel, that never violate the<br />
intimacy of the occupants of the<br />
hotel since the passers never<br />
circulate in front of a bedroom<br />
window. It has been possible<br />
because the rooms are weither<br />
situated before fle promena<strong>de</strong><br />
(fac ng the nver), on the si<strong>de</strong>s of<br />
the building, or facing the cliff.<br />
(see Plan Level 9)<br />
m<br />
IB<br />
iD I'HtJ lt'i lt'i lt'i ltl ltl lt'llt'i lt'i lt'i lt'i lt'i lt'i T D I<br />
LfMj 11<br />
I<br />
Along their journey, the passers<br />
can reach every two levels a<br />
public outdoor space communicating<br />
with an insi<strong>de</strong> public space<br />
of the hotel. Those insi<strong>de</strong> spaces<br />
can accommodate various functions<br />
or events (ex.: meetings ) .<br />
Guests of the hotel can, if they<br />
wish, access these outdoor<br />
public spaces using their magnetic<br />
card.<br />
The roof promena<strong>de</strong> will become<br />
an attraction because it will offer a<br />
special experience to the passers<br />
and to the customers of the hotel.<br />
=--<br />
Site plan<br />
10 20m
23<br />
Some elements of the hotel<br />
The restaurant<br />
The restaurant is used by the public and by the customers of the hotel. It is situated on<br />
the ground floor of the hotel and provi<strong>de</strong>s an access to the parking located at the rear of<br />
the hotel.<br />
The publicly available oblique elevator<br />
The elevator further south is publicly available from the parking lot and from the basement<br />
of the hotel. In the middle of the ground floor at the entry of the hotel, there is a<br />
large public staircase leading to the basement of the hotel. This passage allows the<br />
public can move freely without disturbing the customers of the hotel. (If nee<strong>de</strong>d, the hotel<br />
can close glass walls between the lobby and the restaurant to restrict its access to the<br />
public. This elevator leads to the top of the cliff, but also to the public spaces (internal<br />
and external) of the promena<strong>de</strong>.<br />
The elevator for the customers of<br />
the hotel<br />
It is the elevator further south of the hotel. It is<br />
accessible from the ground floor and leads to the<br />
upper part of Lévis and to the rooms.<br />
Level 6<br />
Level 5<br />
Room service<br />
0 20<br />
Section 1:2000<br />
40m<br />
0 10<br />
Level 4 - 1:1000<br />
20m<br />
North Elevation<br />
West Elevation<br />
South Elevation
Level 3<br />
Level 2<br />
Level 1<br />
Level 0,5<br />
0 20<br />
Section 1:2000<br />
The Different Room Types<br />
Room Type 1<br />
They are situated before the promena<strong>de</strong>. They are on 2 floors and offer incredible views of<br />
the river. In the other hand, from the hallway leading to these rooms, the customers have<br />
views on the promena<strong>de</strong> and on the exterior public spaces.<br />
40m<br />
Level 1<br />
Room type 2<br />
They are situated on the si<strong>de</strong>s of the hotel and are only on one floor. Due to their geometry,<br />
they also offer view of the river. They are less expensive than the Rooms Type 1.<br />
Room type 3<br />
These 2 floor rooms are situated at the rear of the hotel. They<br />
offer a different experience than the other types of rooms. In<br />
each room, a full height window faces the cliff at the back of the<br />
room. The rock of the cliff can be seen from the bedroom and<br />
from the shower. It creates a special, but pleasant atmosphere<br />
in the rooms.<br />
Ground Floor<br />
0 10<br />
Ground floor 1:1000<br />
20m<br />
24<br />
Coupe d’une chambre côté est<br />
1:100<br />
Coupe d’une chambre côté es<br />
1:100t<br />
View from a room type 3
Printemps<br />
Automne<br />
Printemps<br />
Automne<br />
Printemps<br />
Automne<br />
Printemps<br />
Automne<br />
Été<br />
Hiver<br />
Été<br />
Hiver<br />
Été<br />
Hiver<br />
Été<br />
Hiver<br />
Entreprise 1<br />
!"#$%&%#'()*+,<br />
1<br />
*"<br />
#$%&'(<br />
Pamukkale<br />
Louise Mazauric et <strong>Myriam</strong> <strong>Rodrigue</strong><br />
! "<br />
#$%&'(<br />
)* "<br />
#$%&'(<br />
Sa le commune<br />
Entreprise 1<br />
Entreprise 1<br />
autonomnes<br />
Bureaux pour travail-<br />
Entreprise 2<br />
Entreprise 2<br />
Entreprise 2<br />
Bureaux pour travailautonomnes<br />
Sa le commune<br />
Organisation type<br />
Masques d’ombrage<br />
Stratégie lumineuse<br />
Localisation <strong>de</strong>s masses thermiques<br />
Ré échir <strong>de</strong> la lumière <strong>de</strong> la lumière naturelle vers l’atrium a n <strong>de</strong> distribuer l’éclairage naturelle et<br />
créer un lieu <strong>de</strong> préchau age <strong>de</strong> l’air<br />
Hiver<br />
Mi-saison<br />
Été
Pamukkale<br />
~<br />
0<br />
Le Centre commercial vu <strong>de</strong>puis l'escalier extérieur<br />
+<br />
Concrétisation <strong>de</strong> l'ambiance dans un détail <strong>de</strong> construction<br />
j<br />
·<br />
--<br />
() --<br />
·<br />
--<br />
o--<br />
·<br />
--<br />
o--<br />
·<br />
--<br />
o--
Pammukale<br />
Le bâtiment sous éclairage di us<br />
Le bâtiment sous di érents éclairages<br />
L’atrium avec di érents matériaux et di érents éclairages<br />
Les espaces intérieures sous di érents éclairages
Les analyses<br />
ll:nsoleillement<br />
_<br />
.....<br />
.... _<br />
,.<br />
•<br />
,.<br />
,.<br />
1 1<br />
.....<br />
•<br />
.... ..<br />
•<br />
......<br />
•<br />
1<br />
Les résultats<br />
Modèle analysé<br />
•<br />
•<br />
E<br />
®<br />
'J I ~ =-=~@<br />
. o -- o ..<br />
___ .. --......<br />
.-r-------<br />
,. -=<br />
-<br />
~--<br />
La ventillation naturelle<br />
RDKda-.......doCI'Wqumc:ectDùt:ribuliœ,.~<br />
___<br />
, .. _<br />
MG!BniCIIICoollng 4,00S tlol.n<br />
~ul* :<br />
v::'~~n :::: 2,11211 Hatn<br />
~bllo~l<br />
""""'<br />
Elecd;Enel\ly 57s,mk'Nh<br />
Bdic~s::: .....<br />
~=== 1.1741-bn<br />
~----<br />
~.aw-.c.pt...t.kn6:Daad~
Graphic Design
MADRID<br />
Paseo <strong>de</strong>l Prado, 36,<br />
28014 Madrid<br />
España<br />
Tel.: 91 330 73 00<br />
Fax: 91 330 73 30<br />
Paseo <strong>de</strong>l Prado, 36,<br />
28014 Madrid<br />
España<br />
Tel.: 91 330 73 00<br />
Fax: 91 330 73 30<br />
MADRID<br />
2<br />
Building a Corporate I<strong>de</strong>ntity for the Caixa Forum Museum of Madrid<br />
MADRID<br />
MADRID<br />
Paseo <strong>de</strong>l Prado, 36,<br />
28014 Madrid<br />
España<br />
Tel.: 91 330 73 00<br />
Fax: 91 330 73 30<br />
MADRID<br />
MADRID<br />
MYRIAM RODRIGUE<br />
Director <strong>de</strong> comunicación<br />
8 <strong>de</strong> Mayo 2014<br />
Paseo <strong>de</strong>l Prado, 36,<br />
28014 Madrid<br />
España<br />
Tel.: 91 330 73 00<br />
Fax: 91 330 73 30<br />
Dear M. Smith,<br />
DIRECTOR DE COMUNICACIÓN<br />
MADRID<br />
Cras a nisi id arcu tincidunt vestibulum vel ut sapien. Proin sit amet felis sit<br />
amet est iaculis interdum. Maecenas dolor sem, sollicitudin vitae euismod<br />
sed, hendrerit sit amet ligula. Donec at purus interdum, tincidunt erat eget,<br />
tristique lectus. Proin et luctus nunc, nec tincidunt elit. Ut in nisl ullamcorper<br />
ipsum auctor venenatis. Curabitur ut urna odio. Integer venenatis purus nisi,<br />
id lacinia nunc varius eget. Donec pellentesque malesuada feugiat. Class<br />
aptent taciti sociosqu ad litora torquent per conubia nostra, per inceptos<br />
himenaeos. Sed facilisis mattis urna volutpat rhoncus. Nulla a leo nibh.<br />
MADRID<br />
In sollicitudin augue vel orci consequat, id consequat quam vehicula. Cras<br />
aliquam tempus dui, sed aliquam sem blandit vitae. Suspendisse faucibus<br />
aliquet lorem eu egestas. Praesent mauris turpis, sollicitudin at facilisis non,<br />
convallis eu nibh. Cras orci quam, condimentum quis augue at, feugiat<br />
eleifend massa. Sed ac nunc cursus risus.<br />
DIRECTOR DE COMUNICACIÓN<br />
Vivamus eu vehicula lectus. Nullam mollis varius leo, quis pulvinar nisi<br />
elementum ut. Pellentesque hendrerit, mauris id elementum gravida, elit<br />
leo porttitor urna, id ullamcorper velit leo eget est. Etiam non justo quis arcu<br />
ultricies condimentum sodales ut lectus. imagna.<br />
SIncerely,<br />
<strong>Myriam</strong> <strong>Rodrigue</strong><br />
MYRIAM RODRIGUE<br />
Paseo <strong>de</strong>l Prado, 36,<br />
28014 Madrid<br />
España<br />
Tel.: 91 330 73 00<br />
Fax: 91 330 73 30<br />
MADRID<br />
DIRECTOR DE COMUNICACIÓN<br />
53_<strong>Rodrigue</strong>_<strong>Myriam</strong>
Designing Promotional Exposition Posters for the Caixa Forum Museum<br />
4
La vanguardia aplicada<br />
6
10<br />
Drawings<br />
and<br />
Paintings
Theme of this section: The Movement<br />
22
Theme of this section: Geometric Paintings and Drawings<br />
26
Theme of this section: Abstract Paintings and Drawings<br />
28
Digital Art Ma<strong>de</strong> From Pictures<br />
of el Instituto <strong>de</strong>l Patrimonio Culturo <strong>de</strong> España<br />
30




