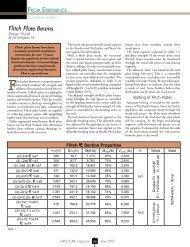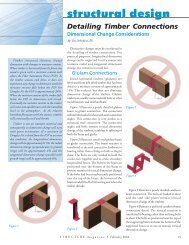“Exposed Laminated Timber Roof Structures ... - STRUCTUREmag
“Exposed Laminated Timber Roof Structures ... - STRUCTUREmag
“Exposed Laminated Timber Roof Structures ... - STRUCTUREmag
Create successful ePaper yourself
Turn your PDF publications into a flip-book with our unique Google optimized e-Paper software.
Exposed <strong>Laminated</strong> <strong>Timber</strong><br />
For a detailed description of the projects featured in this article<br />
go to the STRUCTURE website, www.structuremag.org<br />
Jim DeStefano<br />
Ask any structural<br />
engineer to name the<br />
project that he or she is<br />
most proud of designing,<br />
and more than likely it<br />
will be a project with an<br />
architecturally exposed<br />
structure. Usually, the<br />
structural framing of the Saint Joseph Church, Connecticut<br />
buildings we design is<br />
hidden behind ceilings or walls, and is only on view to the world for a<br />
brief time during construction. But, every now and then we have an<br />
opportunity to design structures that are architecturally exposed. These<br />
projects allow the structural engineer to collaborate with the project<br />
architect on the key design elements of the building.<br />
Glue <strong>Laminated</strong> <strong>Timber</strong>s, commonly referred to as glulams, have been<br />
used for over half a century for architecturally exposed roof framing in<br />
public buildings such as churches, schools, museums and libraries.<br />
Few structural materials rival the warm aesthetic appeal of glulam timbers.<br />
Glulams are preferred over solid sawn timbers for long span roof<br />
structures where the higher allowable stresses of the timbers result in a<br />
more delicate frame. Since glulams are manufactured from dried lumber,<br />
they experience far less shrinkage, checking, and twisting than green<br />
timbers. The individual laminations are made up of 2x dimension lumber<br />
that can be milled from relatively small trees, and do not require the<br />
logging of old growth forests.<br />
Although glulams can be manufactured from<br />
a wide variety of wood species, the vast majority<br />
of structural applications utilize either Douglas<br />
Fir or Southern Pine. Knots are usually more<br />
prominent in Southern Pine timbers. Douglas<br />
Fir timbers are manufactured from 1 ½” thick<br />
laminations, while Southern Pine timbers use 1<br />
3/8” thick laminations. Consequently, the<br />
standard member sizes are different for the two<br />
species.<br />
Glulam timbers that will be subject primarily<br />
to flexural bending stresses are manufactured<br />
with an unbalanced lamination layout. This<br />
layout positions low grades of lumber at mid<br />
depth of the member, and the highest grade of<br />
lumber on the bottom of the member to resist<br />
tension. If the timber must resist significant<br />
negative moments, such as with cantilever<br />
beams or continuous beams, a balanced layout<br />
with tension laminations on both the top and<br />
bottom of the member should be specified. The<br />
most common stress grades used for structural<br />
glulams are 24F-V4 (unbalanced) and 24F-V8<br />
(balanced) for Douglas Fir and 24F-V3<br />
(unbalanced) and 24F-V5 (balanced) for<br />
Southern Pine. These stress grades have an<br />
allowable bending stress of 2,400 psi.<br />
Copyright<br />
Parhump Library, Nevada<br />
There are four standard Appearance Grades for glulam timbers;<br />
Framing, Industrial, Architectural and Premium. Only Architectural and<br />
Premium Appearance Grades are suitable for architectural exposed<br />
structures. With both of these grades, the timbers are planed smooth<br />
with eased edges, and surface defects are filled with a wood filler or<br />
wood inserts. Textured surfaces can be specified if a more rustic<br />
appearance is desired. If<br />
the timbers are stained,<br />
the wood filler may not<br />
take the stain. Sealers<br />
applied to the timbers by<br />
the fabricator may also be<br />
incompatible with the<br />
stain used.<br />
Curved laminated<br />
timbers can be used to<br />
form graceful arches.<br />
Unless the radius of<br />
curvature is large, ¾”<br />
thick laminations are used.<br />
On the Beaverton City<br />
Library in Oregon, curved<br />
glulam columns were<br />
clustered together to<br />
create a structure that<br />
resembles a forest of<br />
trees.<br />
<strong>Laminated</strong> tongue and Beaverton City Library, Oregon<br />
groove wood decking is<br />
still the most commonly used roof deck with glulam timber structures.<br />
Unless the decking is stained to contrast with the glulams, the face ply<br />
of the decking should be the same wood species as the timbers. In some<br />
instances, laminated decking exhibits poor diaphragm performance. On<br />
the Beaverton City Library, it was<br />
necessary to apply plywood over the<br />
decking to resist wind and seismic<br />
loads.<br />
Structural Insulated Panels (SIP)<br />
STRUCTURE<br />
magazine ©<br />
are gaining in popularity for roof decks<br />
over timber structures. SIP roofs do<br />
not need rigid insulation installed in<br />
the field, and they have impressive<br />
energy performance. Other roof deck<br />
options over timber structures include<br />
Tectum panels and metal roof deck.<br />
Glulam roof structures perform well<br />
in fires. The timbers burn much more<br />
slowly than light wood framing, and<br />
they maintain their strength longer<br />
than unprotected steel structures. On<br />
the Parhump Library in Nevada, timber<br />
framing was selected over structural<br />
steel because the steel alternative<br />
would have required fireproofing.<br />
Graceful roof trusses can be<br />
created using glulam timbers for<br />
compression members and steel rods<br />
for the tension members. This<br />
technique was employed on the<br />
LaVista Library in Nebraska.<br />
16<br />
STRUCTURE • March 2003
<strong>Roof</strong> <strong>Structures</strong><br />
Often the most challenging part of designing a timber structure is engineering the connections.<br />
While some engineers will delegate responsibility for connection design to the fabricator, they<br />
should be detailed by the Engineer of Record when the aesthetics of the connections are important.<br />
The most common timber connections use steel gusset plates and bolts similar to those used on<br />
the Dee Brown Library in Arkansas. Often the Architect will want the connections to be concealed,<br />
and this requires far more effort and ingenuity. On the Saint Joseph Church in Connecticut, all of<br />
the roof truss connections were concealed.<br />
Connection plates were hidden inside kerf cuts in the<br />
timbers, and all bolts were countersunk and plugged.<br />
On the Dee Brown Library, glulam timbers were<br />
used to frame wide eave overhangs, an entry canopy<br />
and sidewalk canopy. When timbers are exposed to<br />
the weather, special precautions need to be taken to<br />
prevent deterioration. Decay resistant wood species<br />
can be used or the timbers can be preservative treated. LaVista Library, Nebraska<br />
The most common preservative for glulams is Pentachlorophenol (Penta) in light solvents. The timbers<br />
should be treated after fabrication. The end grain of timbers exposed to the weather should be protected<br />
with metal flashing.<br />
Working drawings for exposed timber roof structures are Project information and photos<br />
sometimes best drawn using 3D CAD since it can be difficult provided by Don Jaenicke,<br />
to describe the structure with 2 dimensional drawings. This Jaenicke Marketing Works, agency<br />
allows the structure to be viewed from different perspectives. for the American Institute of<br />
Complex connections and joints can be drawn as exploded <strong>Timber</strong> Construction (AITC).<br />
isometrics. This may require a little extra effort but attention<br />
to detail is important with exposed structures.<br />
Dee Brown Library, Arkansas<br />
Jim DeStefano is the principal of DeStefano Associates<br />
Structural Engineers, and a partner in Coastal<br />
Engineering Partners in Fairfield, Connecticut<br />
Credits:<br />
Beaverton City Library – Beaverton, Oregon<br />
Structural Engineer – KPFF Consulting Engineers<br />
Architect – Thomas Hacker and Associates Architects Inc.<br />
Pehrump Library – Pahrump, Nevada<br />
Structural Engineer and Architect – Leo A. Daley & Assoc.<br />
LaVista Public Library – LaVista, Nebraska<br />
Structural Engineer – Nielsen Baumert Engineering<br />
Architect – Zenon Beringer Mabrey Partners, Inc.<br />
Dee Brown Southwest Library – Little Rock, Arkansas<br />
Structural Engineer – Engineering Consultants, Inc.<br />
Architect – Fennell Purifoy Hammock Architects<br />
Saint Joseph Church – Brookfield, Connecticut<br />
Structural Engineer – DeStefano Associates<br />
Architect – Antinozzi Associates<br />
Copyright<br />
STRUCTURE<br />
magazine ©<br />
For additional information see the following websites:<br />
American Institute of <strong>Timber</strong> Construction<br />
www.aitc-glulam.org<br />
APA – The Engineered Wood Association<br />
www.apawood.org<br />
STRUCTURE • March 2003 17











