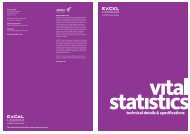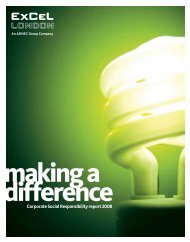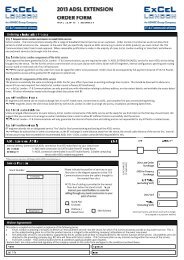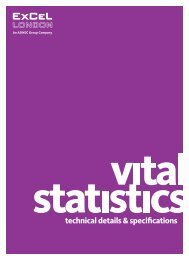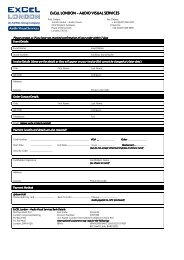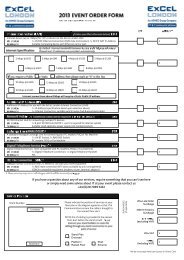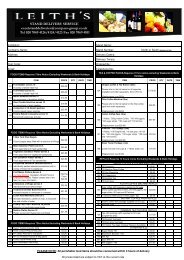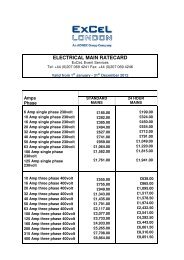technical details & specifications - ExCeL London
technical details & specifications - ExCeL London
technical details & specifications - ExCeL London
Create successful ePaper yourself
Turn your PDF publications into a flip-book with our unique Google optimized e-Paper software.
<strong>technical</strong> <strong>details</strong> & <strong>specifications</strong>
The Technical Stuff<br />
<strong>ExCeL</strong> <strong>London</strong> provides a range of<br />
event space. From our large, flexible<br />
Event Halls and Platinum Suite through<br />
to our smaller, intimate Gallery Meeting<br />
Rooms. The venue is also home to <strong>London</strong>’s<br />
only International Convention Centre,<br />
which includes the UK’s largest fully-flexible<br />
auditorium, <strong>London</strong>’s largest banquet hall,<br />
a conference suite and 6 smaller meeting<br />
rooms – the ICC <strong>London</strong> Suite.<br />
The following floor plans and capacity<br />
charts are designed to help you with<br />
planning your event.<br />
Technical Details and Specifications<br />
1
Venue Overview<br />
1 North Gallery Rooms (Level 2)<br />
6<br />
South Event Halls (Level 1)<br />
2<br />
Platinum Suite (Levels 1–3)<br />
7<br />
ICC Auditorium (Level 0)<br />
3<br />
South Gallery Rooms (Level 2)<br />
8<br />
ICC Capital Hall (Level 0)<br />
4<br />
North Event Halls (Level 1)<br />
9<br />
ICC Capital Suite (Level 3)<br />
5<br />
Boulevard (Level 1)<br />
ICC Capital Lounge (Level 2)<br />
ICC <strong>London</strong> Suite (Level 0)<br />
<strong>ExCeL</strong> <strong>London</strong> Vital Statistics<br />
Technical Details and Specifications<br />
35
Event Halls<br />
Locator Map<br />
Key Features (Level 1)<br />
• 88,590m 2 column free space (divided into North & South Event Halls)<br />
• 4,518m 2 Level 0 hall space in the North East Hall (ICC Capital Hall)<br />
• 4,603m 2 Level 0 hall space in the South East Hall (ICC Auditorium)<br />
• Partitioned floor space with moveable walls<br />
• 2,000m 2 hall modules - 86.4m length, 23.4m width<br />
• Easy visitor access from 12,000m 2 (600m long) central boulevard<br />
• 10m high ceilings<br />
• 15m high ceiling in the South East Hall (ICC Auditorium)<br />
• Capacity at any one time for 68,750 visitors<br />
• 7.2m wide drive-in doorways<br />
• 3 lane lorryway for build-up/breakdown access<br />
• Event Hall floor weight loading = 18 kN/m 2<br />
• Marshalling area for 300 vehicles<br />
• Permanent cabling – including IT, electric, water, waste (serviced by underfloor service ducts)<br />
• Configurable toilet blocks – ability to flex the male/female ratio<br />
North Gallery<br />
Meeting Rooms<br />
Level 2<br />
4<br />
5 6 7 8 9 10 11<br />
12 13<br />
14 15 16 17 18 19<br />
Door 2 Door 3 Door 4 Door 5 Door 6 Door 7 Door 8 Door 9 Door 10 Door 11 Door 12 Door 13 Door 14 Door 15 Door 16<br />
Lorryway<br />
Level 1<br />
Door 18 Door 19<br />
Door 20 Door 21 Door 22<br />
N23<br />
Door 23<br />
ICC<br />
Capital<br />
Suite<br />
Level 3<br />
North<br />
Event Halls<br />
Level 1<br />
N1 N2 N3 N4 N5 N6 N7 N8 N9 N10 N11 N12 N13 N14 N15 N16<br />
North Event Halls Level 1<br />
N17 N18 N19 N20<br />
N21<br />
N22<br />
Door 24<br />
ACCESS TO<br />
ICC LONDON SUITE<br />
ICC<br />
Capital Hall<br />
Level 0<br />
ICC<br />
<strong>London</strong><br />
Suite<br />
Level 0<br />
Goods<br />
ENTRANCE<br />
N1<br />
ENTRANCE<br />
N2<br />
ENTRANCE<br />
N3<br />
ENTRANCE<br />
N4<br />
ENTRANCE<br />
N5<br />
ENTRANCE<br />
N6<br />
ENTRANCE<br />
N7<br />
ENTRANCE<br />
N8<br />
ENTRANCE<br />
N9<br />
ENTRANCE<br />
N10<br />
ENTRANCE<br />
N11<br />
ICC CAPITAL HALL<br />
ENTRANCE<br />
ICC LONDON<br />
SUITE ENTRANCE<br />
WEST<br />
ENTRANCE<br />
LEVEL 1<br />
ENTRANCE<br />
S1<br />
ENTRANCE<br />
S2<br />
Platinum Suite<br />
Level 1-3<br />
ENTRANCE<br />
S3<br />
ENTRANCE<br />
S4<br />
Stairs to Lower Boulevard<br />
ENTRANCE<br />
S5<br />
BOULEVARD<br />
ENTRANCE<br />
S6<br />
ENTRANCE<br />
S7<br />
ENTRANCE<br />
S8<br />
ENTRANCE<br />
S9<br />
ENTRANCE<br />
S10<br />
ENTRANCE<br />
S11<br />
ICC AUDITORIUM<br />
ENTRANCE<br />
EAST<br />
ENTRANCE<br />
LEVEL 1 / LEVEL 0<br />
Door 24<br />
South<br />
Event Halls<br />
Level 1<br />
South Event Halls Level 1<br />
S1 S2 S3 S4 S5 S6 S7 S8 S9 S10 S11 S12 S13 S14 S15 S16<br />
S17 S18 S19 S20 S21 S22<br />
ICC<br />
Auditorium<br />
Level 0<br />
Door 23<br />
South Gallery<br />
Meeting Rooms<br />
Level 2<br />
Door 2 Door 3 Door 4 Door 5 Door 6 Door 7 Door 8 Door 9 Door 10 Door 11 Door 12 Door 13 Door 14 Door 15 Door 16 Door 18 Door 19<br />
Door 20 Door 21 Door 22<br />
21<br />
25<br />
31<br />
/ /<br />
/<br />
1 2 3 4 5 6 7 8 9 10 11 12 13 14 15 16 17 19 20<br />
22 23 24<br />
26<br />
27 28 29<br />
30<br />
32 33<br />
Lorryway<br />
Level 1<br />
S23<br />
4 <strong>ExCeL</strong> <strong>London</strong> Vital Statistics<br />
Technical Details and Specifications<br />
5
The Platinum Suite<br />
Locator Map<br />
Platinum Suite capacity chart<br />
Platinum Room (Level 3) configuration options<br />
Dimensions Floor area (m 2 ) Reception Theatre Banquet Cabaret Classroom<br />
1 or 2 or 3 or 4 14m x 28m 392 360 360 240 *192 200<br />
1 + 2 or 3 + 4 28m x 28m 784 720 680 480 *384 400<br />
1 + 2 + 3 + 4 28m x 56m 1,568 1,125 1,125 1,000 *800 840<br />
Platinum Lounge and Rooms 5, 6 and 7 (Level 2) configuration options<br />
Dimensions Floor area (m 2 ) Reception Theatre Banquet Cabaret Classroom<br />
Full use of Lounge and Rooms 650 600 n/a n/a *n/a n/a<br />
Platinum 5 5.6m x 9.4m 52 70 70 40 *32 24<br />
Platinum 6 7.2m x 9.4m 68 90 90 60 *48 30<br />
Platinum 7 5.6m x 9.4m 52 70 70 40 *32 24<br />
Full use of Rooms 5, 6 and 7 only 18.4m x 9.4m 172 260 260 140 *112 100<br />
Platinum Rooms 5, 6 and 7<br />
and breakout reception 18.4m x 15.7m 290 300 n/a 200 *160 n/a<br />
Platinum 5 + 6 12.8m x 9.4m 120 180 180 100 *80 80<br />
Platinum 6 + 7 12.8m x 9.4m 120 180 180 100 *80 80<br />
* Cabaret numbers based on a max of eight per table (using 5ft round tables)<br />
Platinum Suite – Level 3<br />
(LH)<br />
27.9m 28.3m<br />
27.9m 28.3m<br />
27.9m 28.3m<br />
14.1m<br />
14.1m<br />
Event Management<br />
Office<br />
Meeting Room<br />
Event Management<br />
Office<br />
Office<br />
The Platinum Room<br />
Ceiling height<br />
• Maximum headroom: 4.6m clear to ceiling<br />
• All suspended fittings and apparatus to<br />
be fitted with secondary safety wires/chains<br />
and brackets<br />
Door dimensions<br />
• Maximum headroom: 2m clear to ceiling<br />
Freight lift dimensions and weight loadings<br />
• Door: 3.2m wide x 3m high<br />
• Car inside/height:<br />
3.2m wide x 6m deep x 3m high<br />
• Maximum weight loading:<br />
5,150kg, 68 people<br />
Maximum occupancy<br />
• 1,125 people<br />
Maximum loading<br />
• Floor: 5.0kn/m 2<br />
• Roof: 0.6kn/m 2<br />
• Lighting bar loading is 150kg per singular bar<br />
with 25kg per linear metre<br />
• 6 additional rigging points per quarter<br />
which are 250kg per point load<br />
Facilities<br />
• Dimmable house lighting<br />
• Raised floor with 200mm void housing<br />
underfloor service grid with permanent<br />
power and containment for voice and<br />
data feeds<br />
• All rooms are acoustically sealed<br />
• All rooms fully blacked out<br />
(except for fire lights and vision panels in doors)<br />
• Air conditioning<br />
• Decibel rate 57db (partition walls)<br />
• Voice evacuation system<br />
• Feature wall lighting in each quadrant<br />
Additional power can be arranged<br />
• 63 AMP 3 phase<br />
• 125 AMP 3 phase<br />
• 32 AMP 3 phase<br />
Rooms 5-7<br />
Ceiling height<br />
• Maximum headroom: 3.2m clear to ceiling<br />
Maximum occupancy<br />
• 600 guests (Level 2)<br />
Maximum loading (Conference Suite)<br />
• Floor: 5.0kn/m 2 + 35kn vehicle load<br />
• Roof: 0.6kn/m 2<br />
Equipment available<br />
• Projector screen<br />
• Ceiling mount for data projector<br />
Facilities<br />
• Dimmable house lighting<br />
• All rooms are acoustically sealed<br />
Small<br />
•<br />
Goods<br />
Freight<br />
All rooms fully blacked out<br />
• Air conditioning Small<br />
Goods<br />
• Decibel rate 51db (partition walls)<br />
Small<br />
• Voice evacuation system Goods<br />
Additional power can be arranged<br />
• 63 AMP 3 phase<br />
• 32 AMP 3 phase<br />
Titanium Room<br />
• 3.7m x 10.6m<br />
• Total – 39.2m 2<br />
Meeting Room *<br />
• 3.8m x 5.9m<br />
• Total – 22.4m 2<br />
Freight<br />
Freight<br />
Small<br />
Goods<br />
Small<br />
Goods Small<br />
Goods<br />
Small<br />
Goods<br />
Freight<br />
Small<br />
Goods<br />
Freight<br />
Freight<br />
Small<br />
Goods<br />
Small<br />
Goods<br />
Electric and Data Key<br />
Small<br />
Goods<br />
Freight<br />
Small<br />
Goods<br />
Freight<br />
Small<br />
Goods<br />
Freight<br />
Floor box type 1<br />
2x 13 AMP power sockets<br />
4x jack plugs<br />
Floor box type 2<br />
2x 13 power sockets<br />
1 x 15 PIN female PC socket<br />
1 x video jack<br />
2 x 15 pair audio sockets (L and R)<br />
1 x 13 AMP projector plug<br />
Freight<br />
Floor box type 3<br />
2x<br />
Freight<br />
13 AMP power sockets<br />
4x jack plugs + 2 spares<br />
Toilets<br />
Men<br />
Freight<br />
Women<br />
Disabled (RH/LH – Right/Left Hand)<br />
Lifts<br />
Public<br />
Freight<br />
Goods<br />
Freight<br />
A-three-phase supply<br />
Partition wall<br />
Pair fused and switched<br />
13A sockets<br />
Light switch<br />
Rigging points (250kg loads)<br />
Light bar/hanging point<br />
(LH)<br />
(LH)<br />
Platinum Suite Lounge and Meeting Rooms – Level 2<br />
Platinum Suite Lobby – Level 1<br />
Event Hall entrance<br />
Event Hall entrance<br />
Event Hall entrance<br />
Event Hall entrance<br />
Event Hall entrance<br />
Event Hall entrance<br />
5.6m<br />
5.6m<br />
5.6m<br />
9.4m<br />
9.4m<br />
9.4m<br />
Small<br />
Goods<br />
Small<br />
Goods<br />
Small<br />
Goods<br />
(LH)<br />
(LH)<br />
(LH)<br />
(RH)<br />
(RH)<br />
(RH)<br />
31.1m<br />
31.1m<br />
31.1m<br />
14.1m 14.1m<br />
14.1m<br />
14.1m<br />
5.9m<br />
5.9m<br />
5.9m<br />
5.9m<br />
5.9m<br />
5.9m<br />
Event Hall entrance<br />
Event Hall entrance<br />
7.9m<br />
Event Hall entrance<br />
7.9m<br />
Event Hall entrance<br />
7.9m<br />
Event Hall entrance<br />
Event Hall entrance<br />
(RH)<br />
(RH)<br />
(RH)<br />
Meeting Room<br />
Event Management<br />
Office<br />
Office<br />
Meeting Room<br />
Office<br />
6 <strong>ExCeL</strong> <strong>London</strong> Vital Statistics<br />
Technical Details and Specifications<br />
7
The Gallery Rooms<br />
Locator Map<br />
4<br />
5<br />
6<br />
7<br />
8 9 10 11 12 13 14 15<br />
16 17 19<br />
North Gallery Rooms<br />
4<br />
5<br />
4<br />
6<br />
5<br />
7<br />
Balcony<br />
6<br />
Balcony<br />
7<br />
North Gallery Rooms Sample Detail Plan: Rooms 1 to 7<br />
8 9 10 11 12 13 14 15<br />
16 17 19<br />
4<br />
5<br />
Balcony<br />
6 7<br />
Balcony<br />
North Gallery Rooms<br />
8 9 10 11 12 13 14 15<br />
16 17 19<br />
Maximum number of delgates in each Style<br />
Level 2 - Meeting/Syndicate Area Dimensions Height Theatre Classroom Cabaret Banquet Reception Boardroom<br />
Large Single Room 97m 2 12.74m x 7.61m 3.25m 90 42 *48 60 90 34<br />
Small Single Room 71m 2 12.74m x 5.58m 3.25m 70 42 *40 50 70 34<br />
Large Double Room 194m 2 12.74m x 15.22m 3.25m 200 98 *96 120 200 50<br />
Small Double Room 168m 2 12.74m x 13.19m 3.25m 180 95 *80 100 180 50<br />
North Gallery Room 1 79m 2 8.67m x 9.16m 3.25m 70 30 *50 50 70 24<br />
Balcony 4 5 6 7<br />
Balcony<br />
*Cabaret numbers based on a max of eight per table (using 5ft round tables)<br />
4<br />
5<br />
6 7<br />
South Gallery Rooms<br />
Maximum number of delgates in each Style<br />
1<br />
2<br />
3<br />
4<br />
5<br />
Suite 1 Suite 2 Suite 3 Suite 4 Suite 5 Suite 6 Suite 7 Suite 8<br />
1<br />
Event Management Office<br />
6<br />
Balcony<br />
2<br />
7 8 9 10 11 12 13 14 15 16 17 19 20 21 /<br />
23 24<br />
25 2930<br />
27 28 22<br />
/<br />
26<br />
South Gallery 4 5 6 7Rooms Sample Detail 8Plan: 9 10 Rooms 11 1 to 126<br />
13 14 15<br />
16 17 19<br />
1<br />
1<br />
1<br />
2<br />
2<br />
2<br />
3<br />
4<br />
3<br />
3<br />
1<br />
5<br />
4<br />
Suite 1 Suite 2 Suite 3 Suite 4 Suite 5 Suite 6 Suite 7 Suite 8<br />
4<br />
Balcony<br />
3<br />
The Gallery Rooms (Level 2)<br />
7 Ceiling height<br />
4<br />
8 95<br />
10 6<br />
11 12 13 14 15 16 17 19 20 21 /<br />
23 24<br />
25 2930<br />
27 28 22<br />
/<br />
31<br />
26<br />
• /3<br />
Maximum headroom: 3.25m clear to ceiling<br />
32<br />
Balcony<br />
Balcony<br />
Suite 1 4 5<br />
Suite 26 7<br />
Suite 3 Suite 4 Suite 5 Suite 6 Suite 7 Suite 8<br />
Event Management Office<br />
6<br />
5<br />
5<br />
6<br />
6<br />
Balcony<br />
South Gallery 1 Rooms<br />
2<br />
2<br />
33<br />
7 8 9 10 11 12 13 14 15 16 17 19 20 21 /<br />
23 24<br />
25 2930<br />
27 28 22<br />
/<br />
26<br />
3<br />
3<br />
4<br />
4<br />
5<br />
5<br />
Balcony<br />
7 8 9 10 11 12 13 14 15 16 17 19 20 21 /<br />
23 24<br />
2930<br />
27 28 22<br />
Balcony 25 /<br />
26<br />
Event Suite Management 1 Office<br />
Suite 2 Suite 3 Suite 4 Suite 5 Suite 6 Suite 7 Suite 8<br />
6<br />
6<br />
Balcony<br />
31 /3<br />
32<br />
31 /3<br />
32<br />
33<br />
Level 2 - Meeting/Syndicate Area Dimensions Height Theatre Classroom Cabaret Banquet Reception Boardroom<br />
Large Single Room 97m 2 12.74m x 7.61m 3.25m 90 40 *48 60 90 34<br />
Small Single Room 71m 2 12.74m x 5.58m 3.25m 70 28 *32 40 60 34<br />
Large Double Room 194m 2 12.74m x 15.22m 3.25m 200 98 *96 120 200 50<br />
Small Double Room 168m 2 12.74m x 13.19m 3.25m 180 80 *80 100 180 44<br />
Premier Room 1 96m 2 8.67m x 11.08m 3.25m 90 40 *48 60 90 34<br />
Premier Room 2 95m 2 7.51m x 12.74m 3.25m 80 40 *40 50 80 34<br />
South Gallery Room 33 96m 2 8.67m x 11.12m 3.25m 90 40 *48 60 90 34<br />
Door dimensions<br />
• Maximum headroom: 2m clear to ceiling<br />
• Door width: 1.5m<br />
Maximum occupancy<br />
• Single rooms – 90 people<br />
• Double rooms – 200 people<br />
Maximum loading<br />
• Breakout areas: 5.0kn/m 2<br />
Facilities<br />
• Voice evacuation system<br />
• Dimmable house lighting<br />
• All suites are acoustically sealed<br />
• All rooms have blinds<br />
• Audio visual equipment available upon request<br />
• Permanently installed projection screen<br />
• Ceiling mount for data projector<br />
• Natural daylight<br />
31 /3<br />
32<br />
Triple Room 291m 2 12.74m x 22.83 3.25m 304 118 *144 180 304 60<br />
33<br />
Quadruple Room 362m 2 12.74m x 28.41 3.25m 400 145 *184 230 400 70<br />
*Cabaret numbers based on a max of eight per table (using 5ft round tables)<br />
33<br />
Small<br />
Goods<br />
Small<br />
Goods<br />
Small<br />
Goods<br />
Freight<br />
Small<br />
Goods<br />
Freight<br />
Electric and Data Key<br />
Floor box type 1<br />
2x 13 AMP power sockets<br />
4x jack plugs<br />
Floor box type 2<br />
2x 13 power sockets<br />
1 x 15 PIN female PC socket<br />
1 x video jack<br />
2x 15 pair audio sockets (L and R)<br />
1 x 13 AMP projector plug<br />
Freight<br />
A-three-phase supply<br />
3 pin Freight N.E. commando socket<br />
Available upon request<br />
Small<br />
Goods<br />
Freight<br />
Pair fused and switched<br />
13A sockets<br />
Small<br />
Goods<br />
Freight<br />
Ceiling mounted data projection<br />
Small<br />
Goods<br />
Freight<br />
Small<br />
Goods<br />
Small<br />
Goods<br />
Freight<br />
Freight<br />
Projection screens<br />
Partition wall<br />
Toilets<br />
Men<br />
Women<br />
Disabled<br />
Public lifts<br />
Light switch<br />
1<br />
2 3 4 5 6<br />
8 <strong>ExCeL</strong> <strong>London</strong> Vital Statistics<br />
Technical Details and Specifications<br />
Balcony<br />
Balcony<br />
9<br />
Event Management Office
ICC Capital Hall<br />
Door 23<br />
Locator Map<br />
2,700 guests for sit down dinner<br />
Door 20 Door 21 Door 22<br />
N20 N21 N22<br />
Entrance N10<br />
Entrance N11<br />
N23<br />
Door or<br />
23<br />
Access to<br />
ICC <strong>London</strong> Suite<br />
ICC Capital Hall<br />
(level 0)<br />
)<br />
Production Kitchen<br />
Capital Suite<br />
Level 3<br />
ICC Capital Hall Entrance<br />
Door 24<br />
Office<br />
ICC Capital Hall<br />
ICC Capital Hall Entrance<br />
Door 23<br />
ICC Capital Hall<br />
Door 24<br />
Access to<br />
ICC <strong>London</strong> Suite<br />
Key:<br />
Table & Chairs<br />
(using 5ft round tables)<br />
2,000 guests for sit down dinner<br />
Door 24<br />
ICC Capital Hall (Level 0)<br />
• Banquet for up to 2,700 guests<br />
• Reception for up to 5,000 guests<br />
• 4,518m 2 Level 0 hall space<br />
• 52.31m x 86.38m<br />
• 10m high ceiling<br />
• Boulevard ceiling height 4.9m<br />
• Level 0 boulevard – 1,705 m 2<br />
• Catering facilities:<br />
- 1,792m 2 Production Kitchen, including<br />
an 80m 2 cold room<br />
- Capable of plating up 5,280 cold dishes<br />
- 3,800 portions can be put through the<br />
combi-ovens at any one time<br />
- Capable of brewing 240 gallons (7,680 cups)<br />
of coffee at any one time<br />
• Easy Access to and from the ICC Auditorium<br />
Boulevard (Level 0)<br />
Access to<br />
ICC <strong>London</strong> Suite<br />
Office 3<br />
Boulevard (Level 0)<br />
Key:<br />
Table & Chairs<br />
(using 5ft round tables)<br />
Entrance S10<br />
Entrance S11<br />
ICC Auditorium Entrance<br />
Door 24<br />
ICC Capital Hall Entrance<br />
40ft x 20ft stage<br />
Door 23<br />
S20 S21 S22<br />
ICC Auditorium<br />
(level 0)<br />
Poster<br />
Presentation<br />
Area<br />
Poster Area<br />
Poster<br />
Presentation<br />
Area<br />
Small Exhibition<br />
Door 24<br />
Door 23<br />
Door 20 Door 21 Door 22<br />
Office 1<br />
Office 2<br />
Pantry<br />
Access to<br />
ICC <strong>London</strong> Suite<br />
Lorryway<br />
Level 1<br />
S23<br />
Green<br />
Room<br />
Key:<br />
Exhibition Stand<br />
Catering<br />
ICC Capital Hall Entrance<br />
10 <strong>ExCeL</strong> <strong>London</strong> Vital Statistics<br />
Technical Details and Specifications<br />
11
ICC Auditorium<br />
ICC Capital Hall<br />
(level 0)<br />
)<br />
Production Kitchen<br />
Door 24<br />
Locator Map<br />
Entrance N10<br />
Entrance N11<br />
ICC Capital Hall Entrance<br />
1,500 CAPACITY<br />
Boulevard (Level 0)<br />
Entrance S10<br />
S20 S21 S22<br />
Door 20 Door 21 Door 22<br />
Lorryway<br />
Level 1<br />
Entrance S11<br />
S23<br />
Office 3<br />
Office 1<br />
Office 2<br />
Pantry<br />
Green<br />
Room<br />
Boulevard (Level 0)<br />
ICC Auditorium Entrance<br />
ICC Auditorium<br />
(level 0)<br />
Door 24<br />
Door 23<br />
Door 23<br />
Door 24<br />
Door 23<br />
Door 24<br />
Key:<br />
Tiered Seating<br />
Flat Floor Seating<br />
2,000 CAPACITY<br />
Key:<br />
Tiered Seating<br />
Flat Floor Seating<br />
3,000 CAPACITY<br />
ICC Auditorium (Level 0)<br />
• Seating for up to 4,000 delegates<br />
• 4,603m 2 Level 0 hall space<br />
• 63.34m x 72.67m<br />
• 15m high ceiling<br />
• Boulevard ceiling height 4.9m<br />
• Level 0 boulevard – 1,705 m 2<br />
• 7.2m wide drive-in doorways<br />
• Event Hall floor weight loading = 18 kN/m 2<br />
• Permanent cabling – including IT, electric, water,<br />
waste (serviced by underfloor service ducts)<br />
• Auditorium Back Stage Rooms:<br />
- Green Room: 8.7m x 8m, total – 61.5m 2 , including<br />
furniture, phone, plasma screen, coffee facilities,<br />
toilets and shower<br />
- Office 1: 2.2m x 6.3m, total – 13.7m 2<br />
- Office 2: 2.2m x 6.4m, total - 14m 2<br />
- Office 3: 4m x 4.7m, total - 18.8m 2<br />
• AV Facilities:<br />
- D&b Q1 line array system<br />
- 10,000 lumens 16:9 projector<br />
- 22.5ft wide 16:9 ratio front projection screen<br />
- Truss rig consisting of 3 x 36m truss runs<br />
- 31-way static stage lighting, dimmers<br />
and lighting desk<br />
- 40ft x 20ft stage<br />
- Dimmable and programmable house light system<br />
Key:<br />
Door 23<br />
Tiered Seating<br />
Flat Floor Seating<br />
Door 24<br />
4,000 CAPACITY<br />
Key:<br />
Door 23<br />
Tiered Seating<br />
Flat Floor Seating<br />
12 <strong>ExCeL</strong> <strong>London</strong> Vital Statistics<br />
Technical Details and Specifications<br />
13
ICC Capital Suite & ICC Capital Lounge:<br />
Locator Map<br />
ICC Capital Suite (Level 3)<br />
Key:<br />
Organisers’<br />
Office<br />
1 2 3 4<br />
5<br />
Individual fixing points to ceiling.<br />
50mm dia stainless steel CHS<br />
rated at 25kgs with adjacent<br />
grommet connection panel.<br />
Event<br />
Management<br />
Office<br />
<strong>ExCeL</strong> <strong>London</strong><br />
Store<br />
Kitchen<br />
32A 1p<br />
63A 3p<br />
32A 1p<br />
9<br />
63A 1p<br />
8<br />
10 11 12 13<br />
17<br />
Reception<br />
Area<br />
Reception<br />
Area<br />
16<br />
63A 1p<br />
63A 1p<br />
63A 3p<br />
63A 3p<br />
63A 3p<br />
63A 3p<br />
63A 3p<br />
63A 3p<br />
15<br />
Reception<br />
Area<br />
7<br />
Reception<br />
Area<br />
14<br />
63A 1p<br />
63A 3p<br />
63A 1p<br />
63A 1p<br />
Lift<br />
PN8<br />
63A 1p<br />
Lift<br />
G6<br />
6<br />
Cloakroom<br />
Floor box location with power<br />
and data outlets.<br />
32A Single Phase supply<br />
63A Single Phase supply<br />
63A Three Phase supply<br />
Rigging frame 48.3mm dia<br />
stainless steel 125kgs per bar,<br />
50kgs per metre with adjacent<br />
grommet connection panel.<br />
ICC Capital Suite<br />
Maximum number of delegates in each style<br />
Room Dimensions Area Theatre Classroom *Cabaret **Banquet Reception Boardroom<br />
Room 1 12.7m x 12.7m 162m 2 150 75 80 100 150 n/a<br />
Room 2 7.5m x 12.7m 96m 2 88 44 48 58 88 22<br />
Room 3 7.5m x 12.7m 96m 2 88 44 48 58 88 22<br />
Room 4 15.4m x 12.7m 196m 2 180 90 96 120 180 n/a<br />
Room 5 8.9m x 6.1m 54m 2 50 24 n/a n/a 50 18<br />
Room 6 8.9m x 15.2m 135m 2 124 62 72 82 124 n/a<br />
Room 7 15.4m x 14.8m 228m 2 210 105 112 140 210 n/a<br />
Room 8 15.5m x 14.8m 229m 2 210 105 112 140 210 n/a<br />
Room 9 12.8m x 14.8m 190m 2 175 87 96 116 175 n/a<br />
Room 10 12.8m x 14.8m 190m 2 175 87 96 116 175 n/a<br />
Room 11 15.5m x 14.8m 229m 2 210 105 112 140 210 n/a<br />
Room 12 15.4m x 14.8m 228m 2 210 105 112 140 210 n/a<br />
Room 13 8.9m x 15.2m 135m 2 124 62 72 82 124 n/a<br />
Room 14 15.5m x 14.8m 230m 2 210 105 112 140 210 n/a<br />
Room 15 7.6m x 14.8m 113m 2 104 52 56 69 104 n/a<br />
Room 16 7.6m x 14.8m 113m 2 104 52 56 69 104 n/a<br />
Room 17 12.8m x 14.8m 190m 2 175 87 96 115 175 n/a<br />
Rooms 2+3+4 30.4m x 12.7m 388m 2 356 178 192 236 356 n/a<br />
Rooms 6+13 30.4m x 8.9m 270m 2 248 124 144 164 248 n/a<br />
Rooms 7–12 43.7m x 29.6m 1294m 2 1,394 594 640 800 1,394 n/a<br />
Rooms 14+15+16 30.7m x 14.8m 456m 2 418 209 224 278 418 n/a<br />
* Cabaret + Banquet based on 10 per table (using 5ft round tables) ** Maximum numbers maybe subject to reduction, dependant on event requirements<br />
Lift<br />
G5<br />
ICC Capital Lounge (Level 2)<br />
32A 1p<br />
32A 1p<br />
Escalators up to Level 3<br />
(Conference Reception)<br />
Registration Area<br />
Lift<br />
Lift<br />
Lift<br />
Lift<br />
13 AMP<br />
32A 1p<br />
Escalators down to Level 1<br />
(Boulvevard)<br />
32A 1p<br />
13 AMP<br />
Goods<br />
Lift<br />
External Terrace<br />
Key:<br />
Floor box location with power and data outlets.<br />
32A Single Phase supply<br />
Lounge Columns<br />
Glass Balustrade<br />
ICC Capital Suite (Level 3)<br />
Facilities<br />
• Meeting space for up to 2,500 delegates<br />
• High spec, flexible event space<br />
• 17 individual meeting rooms<br />
(50-1,200 delegates)<br />
• Private terraces<br />
• Capital Lounge – ideal for catering<br />
breakout space or a business lounge<br />
• Cloakroom<br />
• Organisers’ Office<br />
• Meeting space for up to 2,500 delegates<br />
• Outside Balconies – 570m 2<br />
• Capital Suite Office: 8m x 7.3m,<br />
total – 58m 2<br />
• Registration Area: 420m 2<br />
• 2 Reception Areas: 11.8m x 46.5m,<br />
total - 548m 2<br />
• Maximum floor loading: 5.0kn/m 2<br />
Ceiling height<br />
• Suites 1–6: 3.75m high<br />
• Suites 7–12: 4.5m high<br />
• Suites 13–17: 3.75m high<br />
Door dimensions<br />
• 1.61m x 2.3m<br />
• Distance between meeting room<br />
doors - 6m<br />
Maximum occupancy<br />
• 2,500 people<br />
• Lift PN8: W-1.2m, D-2.3m, H-2.3m (1,275kg)<br />
• Lift G5: W-1.8m, D-2.7m, H-2.5m (2,500kg)<br />
• Lift G6: W-1.8m, D-2.7m, H-2.5m (2,500kg)<br />
AV Facilities<br />
• Leading AV cabling infrastructure<br />
• Ability to relay video and sound feeds from<br />
one room to up to 15 other rooms at once<br />
• Dimmable and programmable house light<br />
system<br />
• Ability to deliver ‘cable free’ AV setups<br />
• Either 63Amp or 32Amp power supplies<br />
available in each room<br />
ICC Capital Lounge (Level 2)<br />
• Total floorspace - 638m 2<br />
• Number of visitors – 320<br />
Capital Lounge (including outside balcony)<br />
• 58.2m long (shortest point)<br />
• 63.7m long (longest point)<br />
• 11.3m wide<br />
• Total – 663m 2<br />
Capital Lounge (not including outside balcony)<br />
• 42.4m long (shortest point)<br />
• 47.8m long (longest point)<br />
• 11.3m wide<br />
• Total – 496m 2<br />
Ceiling height<br />
• 2.7m<br />
14 <strong>ExCeL</strong> <strong>London</strong> Vital Statistics<br />
Technical Details and Specifications<br />
15
ICC <strong>London</strong> Suite<br />
Locator Map<br />
Room 1<br />
ICC <strong>London</strong> Suite<br />
Maximum number of delegates in each style<br />
Room Dimensions Area Theatre Classroom *Cabaret **Banquet Reception Boardroom<br />
32A 1p<br />
Room 1 8.4m x 6.4m 55m 2 56 18 32 40 56 20<br />
Access to<br />
ICC <strong>London</strong> Suite<br />
Room 4<br />
Room 2 10.4m x 6.4m 71m 2 60 24 32 40 60 24<br />
Room 3 9.9m x 9.9m 102m 2 112 40 48 60 112 32<br />
Room 4 11m x 5.3m 60m 2 60 24 24 30 60 22<br />
Room 2<br />
Room 5 9m x 5.1m 50m 2 50 16 16 20 50 20<br />
Room 2+3 16.4m x 9.9m 173m 2 200 72 80 100 200 n/a<br />
* Cabaret numbers based on a max of eight per table<br />
** Banquet numbers based on a max of ten per table<br />
32A 1p<br />
ICC Capital<br />
Hall<br />
Room 3<br />
32A 1p<br />
63A 1p<br />
Room 5<br />
ICC <strong>London</strong> Suite (Level 0)<br />
Facilities<br />
• 5 individual meeting room – 20-200 delegates<br />
Ceiling height<br />
• Rooms 1-3 – 3.3m<br />
• Rooms 4-5 and Lounge – 2.8m<br />
Door dimensions<br />
• 1.65m x 2.04m<br />
Key:<br />
13A Supply<br />
32A Single Phase supply<br />
63A Single Phase supply<br />
Floor Grommits to access 32A & 63A power<br />
Lift<br />
Lounge<br />
Lounge<br />
• 4m x 5m, total - 20m 2<br />
AV Inclusions<br />
• Rooms 1-3:<br />
- 2K Lumens data projectors<br />
- Projector screen<br />
- Built in 5 speaker PA system<br />
- Wireless microphone<br />
Ceiling mounted data projection<br />
Wall mounted data projection<br />
Floor box location with power and data outlets.<br />
Data Point<br />
Toilets<br />
Pantry<br />
• Rooms 4-5 and Lounge:<br />
- 47” LED screen<br />
Men<br />
Women<br />
Disabled<br />
Small<br />
Goods<br />
Freight<br />
Ramp<br />
Small<br />
Goods<br />
Freight<br />
Small<br />
Goods<br />
Freight<br />
ICC Capital Hall Entrance<br />
ICC <strong>London</strong> Suite Entrance<br />
Boulevard (Level 0)<br />
16 <strong>ExCeL</strong> <strong>London</strong> Vital Statistics<br />
Technical Details and Specifications<br />
17
<strong>ExCeL</strong> <strong>London</strong><br />
One Western Gateway<br />
Royal Victoria Dock<br />
<strong>London</strong> E16 1XL<br />
Telephone +44 (0)20 7069 4000<br />
Fax +44 (0)20 7069 4747<br />
Conferences & Events<br />
sales.enquiries@excel-london.co.uk<br />
Exhibitions<br />
exhibitionsales@excel-london.co.uk<br />
www.excel-london.co.uk<br />
About ADNEC Group<br />
ADNEC Group is an international venue development<br />
and business management company. ADNEC Group’s<br />
portfolio currently includes the Abu Dhabi National<br />
Exhibition Centre, the Gulf’s largest exhibition centre;<br />
<strong>ExCeL</strong> <strong>London</strong>, the UK capital’s largest conference<br />
and exhibition centre; the Al Ain Convention Centre,<br />
a brand new development in the historic city of Al Ain,<br />
Capital Gate, the UAE capital’s iconic, gravity defying<br />
tower and a number of hotel projects. In addition<br />
ADNEC is master developer of the Capital Centre<br />
project, the world’s first fully interconnected exhibition<br />
lifestyle destination.<br />
ADNEC Group is developing its network both through<br />
acquisition and construction. The company’s objective<br />
is to become the world’s leading venue provider to the<br />
international exhibitions, conferences and live events<br />
industries by providing consistently high standards of<br />
venue facilities, management and client relationships,<br />
whilst capitalising on the synergies which exist within<br />
a global venue network.<br />
ADNEC Group’s Executive Office is located in Abu<br />
Dhabi, the capital city of the United Arab Emirates.<br />
www.adnec.ae<br />
The international exhibition and conference centre



