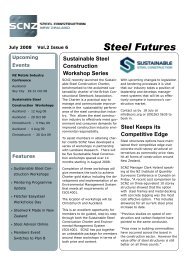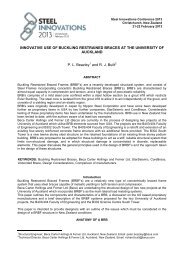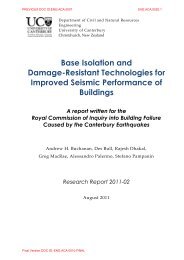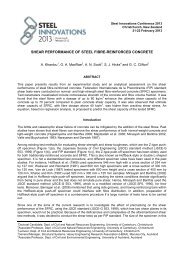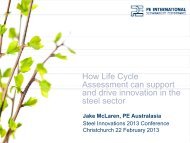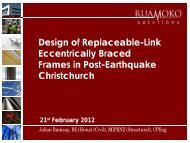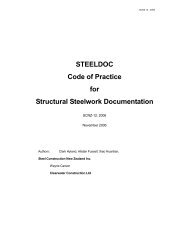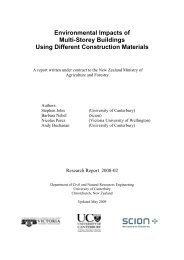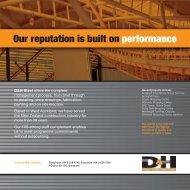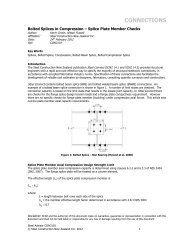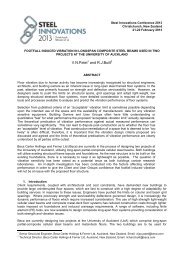You also want an ePaper? Increase the reach of your titles
YUMPU automatically turns print PDFs into web optimized ePapers that Google loves.
A <strong>NEW</strong> <strong>PRIVATE</strong><br />
<strong>HOSPITAL</strong> <strong>FOR</strong> <strong>WAIKATO</strong><br />
Work is well advanced on the<br />
construction of a new private hospital for<br />
Waikato; Braemar Hospital will relocate<br />
from Tainui Street in Hamilton to Ohaupo<br />
Road, Gower Park, during the Easter<br />
holidays of 2009. The new premises will<br />
be almost double the area of the existing<br />
premises, enhancing the hospital’s ability<br />
to meet the increasing needs of patients<br />
from as far afield as Taranaki and the<br />
Bay of Plenty. Complementing Waikato’s<br />
leading surgical hospital is Braemar Day<br />
Hospital in Knox Street, Hamilton, which<br />
provides an extensive range of surgical<br />
and medical procedures for patients on a<br />
same day basis.<br />
The structural consultants on the project<br />
are Holmes Consulting Group, and Project<br />
Engineer Blair Currie took cognizance of the<br />
stringent structural demands of modern health<br />
facilities, in particular the question of building<br />
vibration. “Modern engineering practice<br />
enables us to deal thoroughly with vibration,”<br />
says Blair. “All of the operating theatres are at<br />
ground level, and we needed to be satisfied<br />
that sensitive medical equipment would not be<br />
affected by vibrations caused by road traffic.<br />
In view of the future widening of adjacent<br />
Kahikatea Drive and Ohaupo Road, Tonkin<br />
and Taylor was engaged to provide specialist<br />
consulting services, assess ground vibration<br />
and see if mitigation measures are required.<br />
6 scnz
If tests show that they are, one solution would<br />
be to excavate a 6m deep trench around the<br />
boundary and lower pre-cast concrete panels<br />
120mm thick into the trench, grouting the<br />
joints together.”<br />
The design team consisted of Blair<br />
Currie and Alan Park from Holmes, and Paul<br />
Overdevest and Richard Hill from Chow:Hill<br />
Architects Ltd. Beca Carter Hollings & Ferner<br />
Ltd concentrated on the building services.<br />
They all became strong advocates of using<br />
structural steel for this project.<br />
“Key to the success of the project,” says<br />
Richard Hill, “was the need to take advantage<br />
of good autumn weather and complete a<br />
structure that was weatherproof. This was<br />
essential for the intense and complex fit out<br />
that a hospital requires. Speed was of the<br />
essence, and the off-site fabrication done by<br />
Auckland Steel Limited ensured high quality<br />
control in a factory environment. Deliveries<br />
to the site were programmed to maintain<br />
maximum momentum for erection and<br />
enclosure. And the swift integration of the<br />
Corus-supplied Comflor 210 steel decking<br />
system kept up the tempo.<br />
Far left: An artist’s impression.<br />
Left top: The new hospital will occupy a high profile<br />
position at the corner of State Highway 1 and<br />
Ohaupo Road.<br />
Left: Comflor 210 was selected for the composite<br />
steel decking system because of its spanning<br />
capability.<br />
Below: Auckland Steel fabricated and erected the<br />
structural steel.<br />
The isometric drawing<br />
shows the complexity of the<br />
structure but at the end of the<br />
day only 240 tonnes of structural<br />
steel were used.<br />
“From an architectural<br />
perspective,” adds Richard, “the steel<br />
frame enabled us to design a building<br />
whose low structural volume made minimum<br />
impact on the space. It also afforded<br />
tremendous freedom for the installation of<br />
services and provided something crucial<br />
to hospital operations: adaptability. The<br />
healthcare service delivery processes in<br />
hospitals are continuously subject to change;<br />
invariably these changes are technology<br />
driven. Steel affords Braemar Hospital a high<br />
degree of latent future-proofing.”<br />
There was another reason that steel was<br />
preferred; its lightness meant that foundation<br />
settlement issues were mitigated. Blair Currie<br />
again: “Designing for fast erection, we really<br />
had to forward plan exactly how it was all<br />
going to go together: Universal Columns<br />
were fabricated to full height and arrived on<br />
site ready to receive floor beams via bolted<br />
connections at economical locations. This<br />
allowed the structural steel to be erected<br />
with limited site welding. The building’s<br />
lateral bracing is via a ductile structural steel<br />
frame system in one direction and ductile<br />
eccentrically braced K-frames in the other<br />
direction. To maximise the ceiling cavity<br />
space while keeping the floor to floor height<br />
as small as possible, we designed the steel<br />
floor beams to be encased in the floor slab.<br />
Comflor 210 was specified over Comflor 80<br />
because of its greater spanning capability<br />
from beam to beam. Large areas of clear span<br />
floor space were dictated by the hospital’s<br />
operational needs.”<br />
As yet there is no rating system in<br />
New Zealand that can gauge the sustainability<br />
of the hospital’s construction, but Chow:Hill<br />
Architects have engaged e Cubed Building<br />
Workshop Ltd to compare it with models<br />
in Australia. From the initial design stage,<br />
building form, orientation and detailing<br />
responded to ESD (Environmentally<br />
Sustainable Design) principles. On site, skips<br />
are used to sort and manage waste materials<br />
such as paper, plastic and timber. Suffice it to<br />
say that this complex, purpose-built hospital<br />
has been designed with an eye on achieving a<br />
good sustainability rating.<br />
scnz 7



