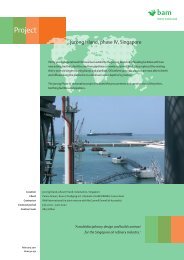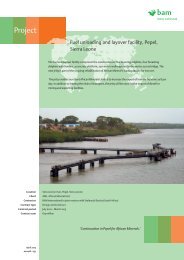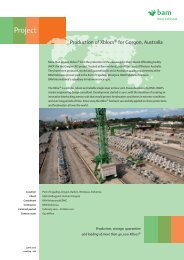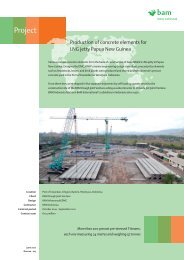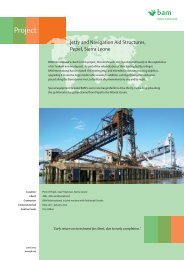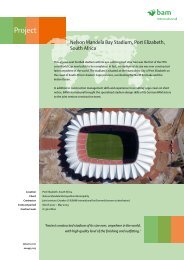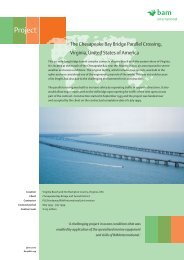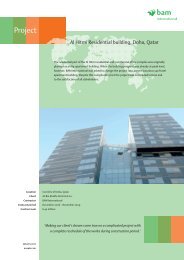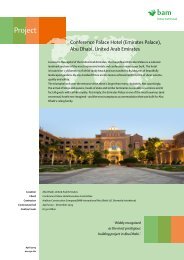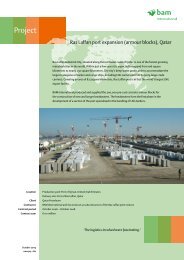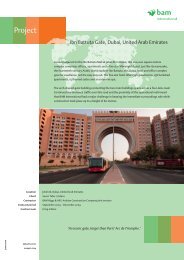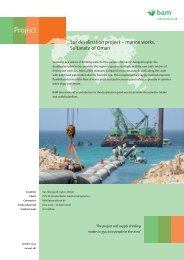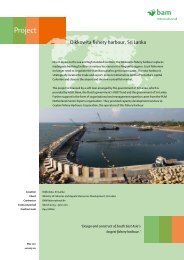Soccer City Stadium, Johannesburg, South Africa - BAM International
Soccer City Stadium, Johannesburg, South Africa - BAM International
Soccer City Stadium, Johannesburg, South Africa - BAM International
Create successful ePaper yourself
Turn your PDF publications into a flip-book with our unique Google optimized e-Paper software.
Project<br />
<strong>Soccer</strong> <strong>City</strong> <strong>Stadium</strong>, <strong>Johannesburg</strong>,<br />
<strong>South</strong> <strong>Africa</strong><br />
The <strong>Soccer</strong> <strong>City</strong> <strong>Stadium</strong> in <strong>Johannesburg</strong> (formerly known as FNB <strong>Stadium</strong>) was identified to<br />
be upgraded as the main stadium for the 2010 FIFA World Cup (hosting, among others, both<br />
the opening and final matches). The calabash, or ‘<strong>Africa</strong>n pot’, was selected as the most<br />
recognisable object to inspire an architectural design representing the <strong>Africa</strong>n continent.<br />
One of the biggest challenges of the project was the structural integration of the existing<br />
western stand into the new stadium. The stadium now has a capacity of 89,000 seats.<br />
Location<br />
Client<br />
Contractor<br />
Contract period<br />
Contract sum<br />
<strong>Johannesburg</strong>, <strong>South</strong> <strong>Africa</strong><br />
<strong>City</strong> of <strong>Johannesburg</strong><br />
Joint venture Grinaker LTA/<strong>BAM</strong> <strong>International</strong> bv (formerly known as Interbeton)<br />
March 2007 – March 2010<br />
€ 315 million<br />
‘Technicolour calabash takes fifth place on the world capacity<br />
rankings for football stadiums.’<br />
January 2010<br />
000482-209
Scope of work<br />
The scope of work comprised the upgrading and extension of the old<br />
FNB stadium into an 89,000-seat modern stadium, including a partial<br />
demolition (75%) of the existing stadium. New offices and changing<br />
rooms were built, as well as a new players’ tunnel and a basement.<br />
The new roof was added with cladding all around and the installation<br />
of state-of-the-art lightning, Public Address systems and replay big<br />
screens were included in the contract.<br />
Façade and roof<br />
The façade of the stadium is made up of glass fibre reinforced<br />
concrete panels. With an arrangement of panels in eight different<br />
colour shades and two different textures, the façade reflects the<br />
shades and textures of the calabash.<br />
The upper roof is cantilevered from an enormous triangular spatial<br />
ring truss and covered by a PTFE membrane in a similar colour to<br />
that of the sand in <strong>Johannesburg</strong>’s old gold mines. A perforated mess<br />
membrane covers the bottom of the trusses, providing an appearance<br />
of a smooth underslung ceiling.<br />
Training centre<br />
Due to the critical skills shortage in the construction industry, the<br />
<strong>Soccer</strong> <strong>City</strong> project embarked on an extensive training initiative, which<br />
not only catered for the immediate needs of the project but also<br />
contributed to the development of skills levels in the local population.<br />
The training took place in a self-sustaining training centre nearby<br />
the site, which was set up in conjunction with a black economic<br />
empowerment (BEE) training provider and the Ministry of Labour.<br />
<strong>BAM</strong> <strong>International</strong> bv<br />
P.O. Box 414<br />
H.J. Nederhorststraat 1<br />
2800 AK Gouda<br />
The Netherlands<br />
T +31 (0)182 59 06 30<br />
F +31 (0)182 59 08 70<br />
E info@baminternational.nl<br />
I www.baminternational.com



