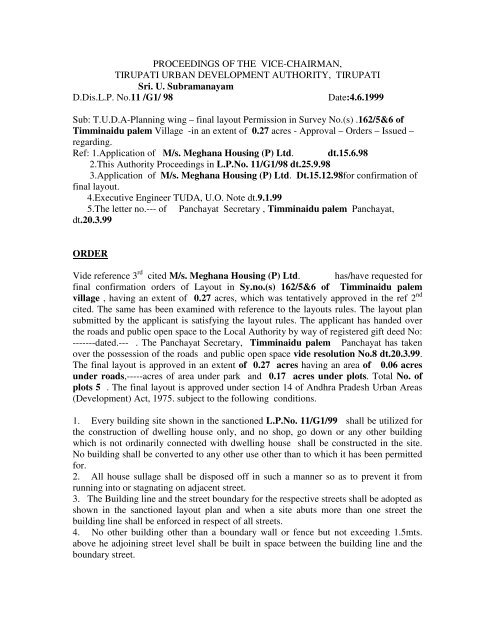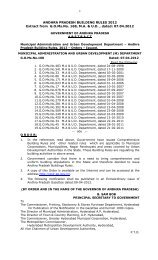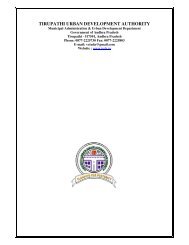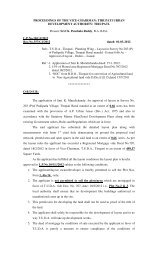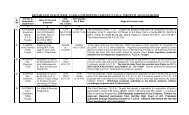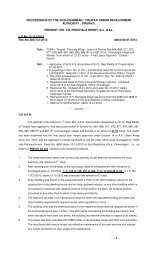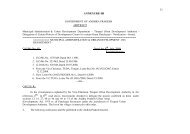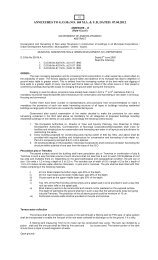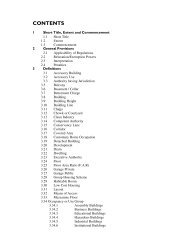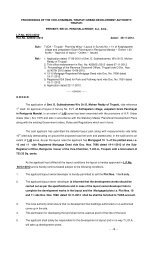PROCEEDINGS OF THE VICE-CHAIRMAN, TIRUPATI URBAN ...
PROCEEDINGS OF THE VICE-CHAIRMAN, TIRUPATI URBAN ...
PROCEEDINGS OF THE VICE-CHAIRMAN, TIRUPATI URBAN ...
You also want an ePaper? Increase the reach of your titles
YUMPU automatically turns print PDFs into web optimized ePapers that Google loves.
<strong>PROCEEDINGS</strong> <strong>OF</strong> <strong>THE</strong> <strong>VICE</strong>-<strong>CHAIRMAN</strong>,<br />
<strong>TIRUPATI</strong> <strong>URBAN</strong> DEVELOPMENT AUTHORITY, <strong>TIRUPATI</strong><br />
Sri. U. Subramanayam<br />
D.Dis.L.P. No.11 /G1/ 98<br />
Date:4.6.1999<br />
Sub: T.U.D.A-Planning wing – final layout Permission in Survey No.(s) .162/5&6 of<br />
Timminaidu palem Village -in an extent of 0.27 acres - Approval – Orders – Issued –<br />
regarding.<br />
Ref: 1.Application of M/s. Meghana Housing (P) Ltd. dt.15.6.98<br />
2.This Authority Proceedings in L.P.No. 11/G1/98 dt.25.9.98<br />
3.Application of M/s. Meghana Housing (P) Ltd. Dt.15.12.98for confirmation of<br />
final layout.<br />
4.Executive Engineer TUDA, U.O. Note dt.9.1.99<br />
5.The letter no.--- of Panchayat Secretary , Timminaidu palem Panchayat,<br />
dt.20.3.99<br />
ORDER<br />
Vide reference 3 rd cited M/s. Meghana Housing (P) Ltd. has/have requested for<br />
final confirmation orders of Layout in Sy.no.(s) 162/5&6 of Timminaidu palem<br />
village , having an extent of 0.27 acres, which was tentatively approved in the ref 2 nd<br />
cited. The same has been examined with reference to the layouts rules. The layout plan<br />
submitted by the applicant is satisfying the layout rules. The applicant has handed over<br />
the roads and public open space to the Local Authority by way of registered gift deed No:<br />
-------dated.--- . The Panchayat Secretary, Timminaidu palem Panchayat has taken<br />
over the possession of the roads and public open space vide resolution No.8 dt.20.3.99.<br />
The final layout is approved in an extent of 0.27 acres having an area of 0.06 acres<br />
under roads,-----acres of area under park and 0.17 acres under plots. Total No. of<br />
plots 5 . The final layout is approved under section 14 of Andhra Pradesh Urban Areas<br />
(Development) Act, 1975. subject to the following conditions.<br />
1. Every building site shown in the sanctioned L.P.No. 11/G1/99 shall be utilized for<br />
the construction of dwelling house only, and no shop, go down or any other building<br />
which is not ordinarily connected with dwelling house shall be constructed in the site.<br />
No building shall be converted to any other use other than to which it has been permitted<br />
for.<br />
2. All house sullage shall be disposed off in such a manner so as to prevent it from<br />
running into or stagnating on adjacent street.<br />
3. The Building line and the street boundary for the respective streets shall be adopted as<br />
shown in the sanctioned layout plan and when a site abuts more than one street the<br />
building line shall be enforced in respect of all streets.<br />
4. No other building other than a boundary wall or fence but not exceeding 1.5mts.<br />
above he adjoining street level shall be built in space between the building line and the<br />
boundary street.
5. Except to the extent necessary for the excavation of foundation level or sloping of<br />
ground earth shall not be removed from site or building or for any other purpose so as to<br />
create hollows or borrow pits therein.<br />
6. Sub- division of Plots other than indicated in the sanctioned L.P.No. 11/G1/99<br />
shall be permitted.<br />
7. No change of land use shall be made contradictory to the sanctioned layout plan<br />
without the prior approval of T.U.D.A.<br />
8. No dwelling units or part of dwelling or including the garage in residential plots<br />
should be converted for shop or for any commercial purpose.<br />
9. The owners shall have to make their own arrangements for provision of Water<br />
supply ,street lighting and Storm water drainage.<br />
10. The Security deposit of paid by the applicant towards the cost and maintenance of<br />
avenue plantation shall be refunded only after assessing the survival rate. Based on the<br />
survival rate the security deposit shall be refunded duly deducting necessary cost of<br />
plantation to fill up the gap.<br />
11.The owners of the layout shall have to deposit an amount of Rs. 10,930/- (Rupees<br />
Ten thousand nine and thirty hundred only ) to Tirupati Urban Development<br />
Authority towards external development charges in the event, the Government decides to<br />
implement the orders issued in W.P.No.15699/86 filed by the Real Estate Association.<br />
Other conditions<br />
Sd/- Vice-Chairman,<br />
Tirupati Urban Development Authority,<br />
Tirupati.<br />
Encl: L.P.No. 11/G1/99<br />
To<br />
M/s. Meghana Housing (P) Ltd.<br />
P.N.R.complex,<br />
Tirupati<br />
//t.c.f.b.o.//<br />
Asst Planning officer.<br />
Copy to Panchayat Secretary, Timminaidu palem Gram Panchayat<br />
Copy to the Sub Registrar ,Renigunta with a request to register the plots strictly in<br />
accordance with the layout approved.<br />
Copy to the Building Inspector, TUDA.<br />
Copy to Stock file (G1).


