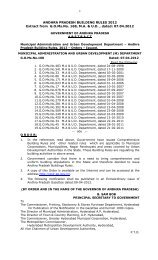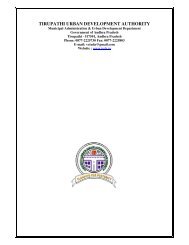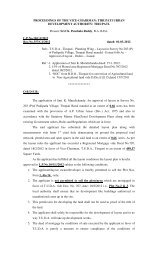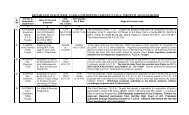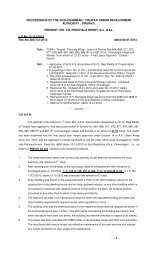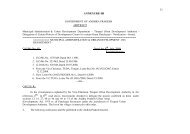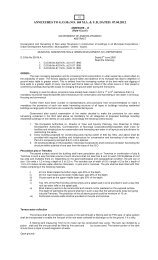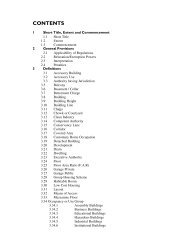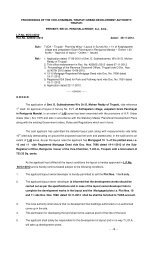PROCEEDINGS OF THE VICE-CHAIRMAN, TIRUPATI URBAN ...
PROCEEDINGS OF THE VICE-CHAIRMAN, TIRUPATI URBAN ...
PROCEEDINGS OF THE VICE-CHAIRMAN, TIRUPATI URBAN ...
You also want an ePaper? Increase the reach of your titles
YUMPU automatically turns print PDFs into web optimized ePapers that Google loves.
<strong>PROCEEDINGS</strong> <strong>OF</strong> <strong>THE</strong> <strong>VICE</strong>-<strong>CHAIRMAN</strong>, <strong>TIRUPATI</strong> <strong>URBAN</strong> DEVELOPMENT<br />
AUTHORITY, <strong>TIRUPATI</strong><br />
Present: Sri M.Sree Rangachary<br />
Roc.No.804/G1/2005 Dated 7.2.2006<br />
(L.P.No.24/G1/2006)<br />
Sub: TUDA – Planning wing – Layout in Survey No. 203/3B (P) of<br />
Thimminaidupalem<br />
village and Gram panchayat – Approval of layout – Released – Orders –<br />
Issued.<br />
Ref: 1. Application of M/s. Ganesh Sai Developers, dated 20.4.05.<br />
2. This office letter Roc.No.804/G1/2005, dated 6.5.05 and 6.6.05<br />
3. Representations dated 28.12.05 of M/s. Ganesh Sai Developers.<br />
4. Mandal Revenue Officer, Tirupati Urban Mandal Certificates<br />
L.Dis.No.B/1084/04,<br />
dated 8.11.2004<br />
5. Un Registered Gift deed dated 25.7.05.<br />
6. Panchayat Resolution No.12, dated 12.11.05.<br />
ORDER<br />
The application of M/s.<br />
* * *<br />
GANESH SAI DEVELOPERS <strong>TIRUPATI</strong> in Sy.No.<br />
203/3B(Part) of THIMMINAIDUPALEM village and gram panchayat in an extent of 1.19<br />
acres has been examined with the provisions of A.P. Urban Areas (Dev.) Act, 1975 and<br />
also in accordance with the Statutory Master Plan/Zonal Development Plans along with<br />
the existing Government orders, Rules and Regulations which are in force.<br />
The Mandal Revenue Officer, Tirupati Urban mandal in the reference 4 th cited<br />
has certified that the lands covered by the layout are patta lands.<br />
The applicant has submitted the detailed layout plan along with measurements<br />
vide letter 3 rd cited dated 28.12.05 duly demarcating on ground the proposed road net<br />
work, plotted area and open spaces in the said land to an extent of 1.19 acres.<br />
As per the layout rules the applicant has deposited the development cost of<br />
Rs.1,04,000/- as security deposit which shall be refunded only after completion of<br />
the development works as per the specifications of this authority.<br />
Hence, as the applicant has fulfilled all the layout conditions the layout in Sy.No.<br />
203/3B(Part) of THIMMINAIDUPALEM village and gram panchayat of <strong>TIRUPATI</strong><br />
<strong>URBAN</strong> Mandal is hereby approved in L.P.No.24/G1/2006 and is hereby communicated<br />
subject to the following conditions.<br />
1. The applicant/layout owner/developer is hereby permitted to sell the plot Nos.<br />
from 1 to 14.
2. This permission for developing the land shall not be used as proof of the title of<br />
the land.<br />
3. The applicant shall solely responsible for the development of layout and in no<br />
way T.U.D.A. will take up development works.<br />
4. The deed of mortgage by conditions of sale executed by the applicant in favour<br />
of T.U.D.A. is purely a measure to ensure compliance of the conditions of<br />
development of infrastructure by the applicant/developer and T.U.D.A. is no way<br />
accountable to the plot purchaser in the event of default by the<br />
applicant/developer.<br />
5. In case the applicant/developer fails to develop the layout area with the<br />
infrastructure facilities as specified by T.U.D.A. the development cost paid to<br />
T.U.D.A. shall be forfeited and also T.U.D.A. has every right to take criminal<br />
action against such applicant/developer as per the provisions of A.P.U.A. (Dev.)<br />
Act. 1975.<br />
6. The layout development works consists of road formation with W.B.M. drainage<br />
channels, cross drainage work, boundary pillars alround the park, avenue<br />
plantation, Mass plantations in the park area and Rain water Harvesting Pits as<br />
per the specifications enclosed.<br />
7. Boundary pillars alround the park shall be constructed at 20’ C.C. as per<br />
specifications.<br />
8. It is the responsibility of the layout owner to provide water supply and electricity<br />
in the layout and T.U.D.A. is no way concerned in this regard.<br />
9. The Electric lines/Telephone lines if any passing across the layout have to be<br />
shifted to the proposed road margins before releasing the mortgaged property.<br />
10. The layout applicant is directed to complete the above developmental works<br />
within a period of one year i.e. by 6.2.2007 and submit a requisition letter for<br />
releasing of security deposit paid to TUDA duly enclosing letter of local authority<br />
and Gift Deeds etc., with regard to roads, taken over by the local authority along<br />
with the Gram Panchayat Resolution.<br />
11. The layout applicant shall display a board at a prominent place in the above site<br />
showing the layout pattern with permit L.P.No.24/G1/2006 and with full details of<br />
the layout specifications and conditions to facilitate the public in the matter.
12. The local authority shall ensure that areas covered by roads of the layout shall be<br />
taken over from the applicant, by way of registered gift deed before release of<br />
layout to the applicant, duly collecting necessary charges and fees as per rules<br />
inforce.<br />
13. Proportionate betterment charges from the individual plot owners shall be<br />
collected for provisions provision of amenities and facilities in the layout.<br />
14. The permission of layout development shall remain valid for one year during<br />
//t.c.f.b.o.//<br />
which the layout work shall be completed and if not completed or commenced<br />
the permission can be revalidated on application subject to rules then inforce and<br />
on payment of 20% of the fee and charges.<br />
Encl: 1. Copy of the Layout plan No.24/G1/2006<br />
2. Copy of the specifications.<br />
To<br />
M/s. Ganesh Sai Developers,<br />
D.No.164, T.P. Area,<br />
<strong>TIRUPATI</strong>.<br />
Sd/- M.Sree Rangachary,<br />
<strong>VICE</strong>-<strong>CHAIRMAN</strong>,<br />
T.U.D.A., <strong>TIRUPATI</strong>.<br />
PLANNING <strong>OF</strong>FICER<br />
Copy to the District Registrar, Tirupati for information and necessary action<br />
Copy to Sub-Registrar, Renigunta.<br />
Copy to the Panchayat Secretary, THIMMINAIDUPALEM gram panchayat.<br />
Copy to the Jr. Planning Officer, T.U.D.A. concerned.<br />
Copy to stock file.<br />
Copy to concerned Building Inspector.



