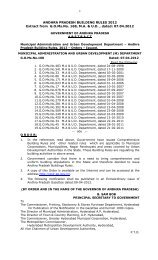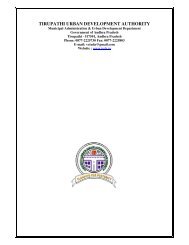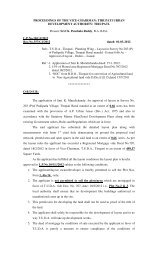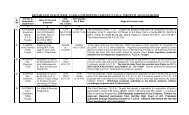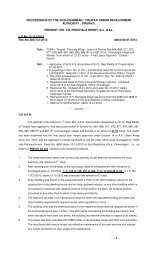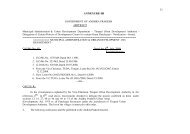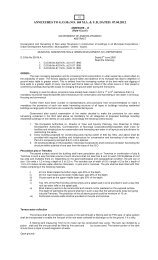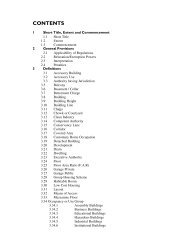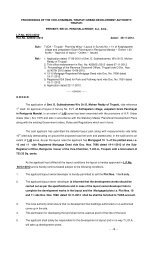PROCEEDINGS OF THE VICE-CHAIRMAN, TIRUPATI URBAN ...
PROCEEDINGS OF THE VICE-CHAIRMAN, TIRUPATI URBAN ...
PROCEEDINGS OF THE VICE-CHAIRMAN, TIRUPATI URBAN ...
Create successful ePaper yourself
Turn your PDF publications into a flip-book with our unique Google optimized e-Paper software.
<strong>PROCEEDINGS</strong> <strong>OF</strong> <strong>THE</strong> <strong>VICE</strong>-<strong>CHAIRMAN</strong>, <strong>TIRUPATI</strong> <strong>URBAN</strong> DEVELOPMENT<br />
AUTHORITY, <strong>TIRUPATI</strong><br />
Present: Sri M.Sree Rangachary<br />
D.Dis.No.1763/G1/2005 Dated 28.2.2006<br />
(L.P.No.26/G1/2005)<br />
Sub: TUDA – Planning wing – Final Layout permission in Sy.Nos.448 of<br />
Tiruchanoor village Tirupati Rural mandal – Approval – Registered<br />
Mortgaged<br />
plotted area – Released – Orders – Issued – Regarding.<br />
Ref: 1. Application of Sri M.SEKHAR REDDY & M.VASANTHA RAO, dated<br />
12.8.2005.<br />
2. This Authority layout approved vide Roc.No.1763/G1/2005,<br />
L.P.No.26/G1/05,<br />
dated 22.9.2005.<br />
3. Lr.Nil. 20/2006, dated 2.2.06 of Panchayat Secretary,Tiruchanoor Gram<br />
panchayat taking over the open spaces and roads etc., vide resolution<br />
No.204,<br />
dated 30.1.2006..<br />
4. Letter from applicant for release of final layout, dated 23.2.2006.<br />
5. Deed of Relinquishment No.714/06, dated 23.2.2006 executed on<br />
23.2.06 in the<br />
office of the Sub-Registrar, Renigunta.<br />
ORDER<br />
* * *<br />
Vide reference 4 th cited Sri M.SEKHAR REDDY & M.VASANTHARAO have<br />
applied for final layout permission in Sy.No. 448 of TIRUCHANOOR village, <strong>TIRUPATI</strong><br />
RURAL Mandal. The matter has been examined and the final layout plan hereby<br />
approved under section 14 of A.P.Urban Areas (Dev.) Act, 1975 and the applicant is<br />
hereby permitted to sell the plots which were mortgaged to TUDA (vide regd. Deed<br />
No.6253, dated 29.8.05 at Sub-Registrar office, Renigunta) i.e. 1 to 3 measuring an<br />
extent of 0.172 acres subject to the following conditions.<br />
1. The roads, open spaces etc., have been taken over by the local Authority by gift<br />
deed as informed by the local Authority vide reference 3 rd cited.<br />
2. After handing over of the open spaces etc., to the local body, deed of<br />
relinquishment with reference to mortgaged plots i.e. plot Nos. 1 to 3 in L.P. No.<br />
26/G1/2005, dated 23.2.06 was executed vide reference 5 th cited.<br />
3. Every Building site shown in the sanctioned plan L.P.No.26/G1/2005 shall be<br />
utilized for the construction of any dwelling house and no shop, godown/industry,<br />
or any other building which is not ordinarily connected with dwelling shall be<br />
constructed in the site. No building shall be converted to any other than to which<br />
it has been permitted for.<br />
4. The total built up area in an individual plot shall be within the stipulated F.A.R.<br />
the maximum permissible plot coverage and the minimum stipulated building set<br />
backs and other building requirements required as per rules regulations in force.<br />
5. The building lines and the street boundary for the respective street shall be<br />
adopted as shown in the sanctioned layout plan L.P.No.26/G1/2005 while<br />
considering the building permission, and when site abuts more than one street,<br />
the building line shall be enforced in respect of all streets.
6. This layout has been provided with WBM roads rain water harvesting structures<br />
and other civic amenities the local body shall ensure proper and effective<br />
maintenance of the said services and impose any further conditions for their<br />
usage and maintenance.<br />
7. The local Authority shall ensure that the roads and open spaces which are<br />
provided with necessary plantation and greenery shall be maintained by the local<br />
Authority.<br />
8. This permission of layout plan shall not be used as proof of the title of the land.<br />
9. Proportionate betterment charges from the individual plot owners shall be<br />
collected for provisions of amenities and facilities in the layout.<br />
Sd/- M.Sree Rangachary,<br />
<strong>VICE</strong>-<strong>CHAIRMAN</strong>,<br />
T.U.D.A., <strong>TIRUPATI</strong>.<br />
//t.c.f.b.o.//<br />
PLANNING <strong>OF</strong>FICER<br />
To<br />
Sri M.Sekhar Reddy & M.Vasantha Rao,<br />
S/o. Late M.Damodara Reddy<br />
D.No.18-1-90/12G1, Yasoda nagar,<br />
<strong>TIRUPATI</strong>.<br />
Copy to Sub-Registrar, Renigunta.<br />
Copy to the Sarpanch/Panchayat Secretary, Tiruchanoor gram panchayat<br />
Copy to Building Inspector, TUDA<br />
Copy to Stock file.



