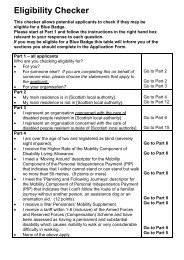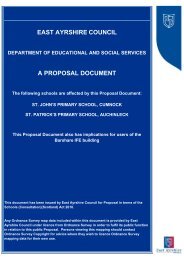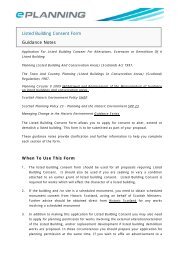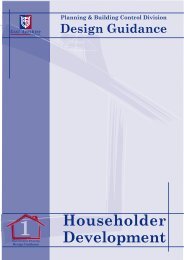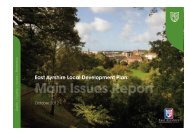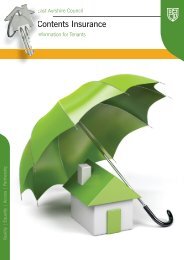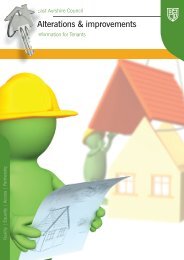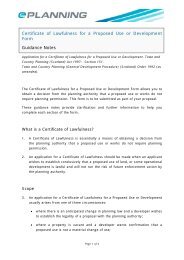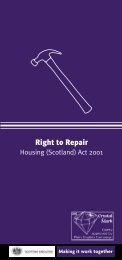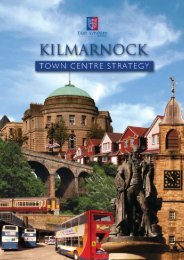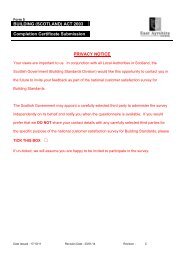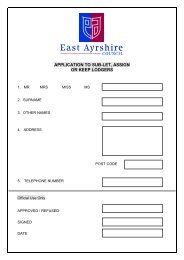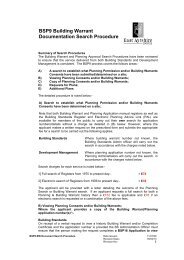EAST AYRSHIRE COUNCIL A PROPOSAL DOCUMENT
EAST AYRSHIRE COUNCIL A PROPOSAL DOCUMENT
EAST AYRSHIRE COUNCIL A PROPOSAL DOCUMENT
Create successful ePaper yourself
Turn your PDF publications into a flip-book with our unique Google optimized e-Paper software.
(b)<br />
Building data - Capacity<br />
The planning capacity of a primary school is calculated by dividing the total<br />
area of teaching rooms by the space allocation per child (1.7m²). The working<br />
capacity takes account of maximum class sizes, for example, composite<br />
classes which are limited to 25 pupils. Based on the Council’s space<br />
allocation the classrooms could accommodate 469 pupils; however, due to<br />
maximum class sizes for Primary 1, 2 and 3 classes and composite classes<br />
the capacity of these rooms is limited to 25 or 30 each. Therefore, while the<br />
planning capacity of the school is 469, the working capacity is 419. As at<br />
census in September 2012, there were 231 pupils enrolled and therefore the<br />
school has an occupancy rate of 49.3%<br />
The school structure presently is made up of classes as follows :<br />
P1 18 pupils<br />
P1/2 24 pupils<br />
P2/3 25 pupils<br />
P3 24 pupils<br />
P4 26 pupils<br />
P5 24 pupils<br />
P5/6 21 pupils<br />
P6 21 pupils<br />
P6/7 24 pupils<br />
P7 24 pupils<br />
The year stage breakdown is:<br />
P1 - 24<br />
P2 - 34<br />
P3 - 33<br />
P4 - 26<br />
P5 - 38<br />
P6 - 42<br />
P7 - 34<br />
(c)<br />
Building data – Condition and Suitability<br />
Table 13 includes data from the latest School Estate Management Plan,<br />
presented to Cabinet in June 2012, which classifies the school’s physical<br />
condition and suitability for delivering a modern curriculum as follows:<br />
32



