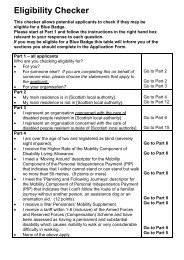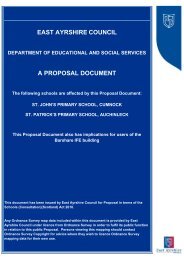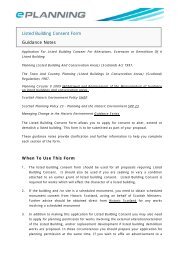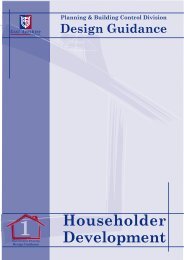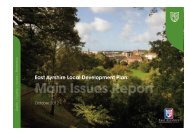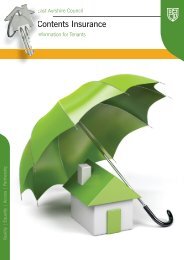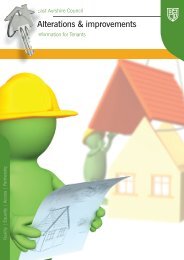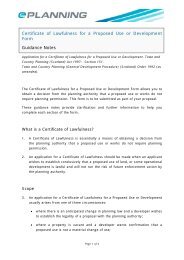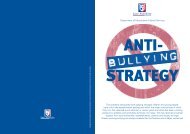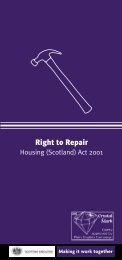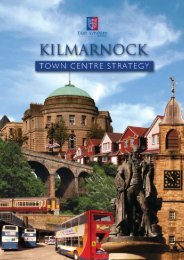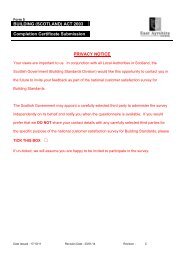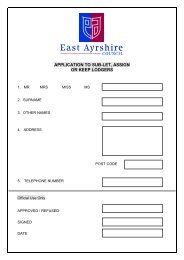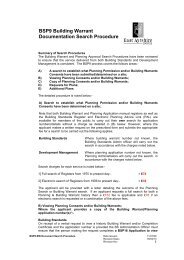EAST AYRSHIRE COUNCIL A PROPOSAL DOCUMENT
EAST AYRSHIRE COUNCIL A PROPOSAL DOCUMENT
EAST AYRSHIRE COUNCIL A PROPOSAL DOCUMENT
You also want an ePaper? Increase the reach of your titles
YUMPU automatically turns print PDFs into web optimized ePapers that Google loves.
constructed in the early 1970s, and consists of four buildings. The main<br />
teaching blocks, which comprise of 2 buildings with 3 storeys and a two storey<br />
building are connected by a series of elevated walkways, with the fourth block<br />
which houses the PE facilities, music and dining areas is unconnected to the<br />
rest of the campus buildings.<br />
Originally, the campus was built to house the secondary school, however,<br />
prior to local government re-organisation in August 1994, New Farm Primary<br />
School was re-located into surplus accommodation within the James Hamilton<br />
Academy buildings. This allocation of space was later expanded when<br />
Crookedholm Primary School was closed. The Primary School was then<br />
specially adapted with the addition of a nursery class.<br />
(b)<br />
Building data - Capacity<br />
The planning capacity of a secondary school is calculated by dividing the total<br />
area of teaching rooms by the space allocation per student. The space<br />
allocation varies depending on the subject concerned, for example, the space<br />
per student for a general classroom to teach English or Mathematics is 1.5<br />
square metres per student, while for an Art room it is 3.0 square metres per<br />
student. As not all rooms can be used at the same time, the planning capacity<br />
is reduced to take account of constraints such as timetabling. This creates the<br />
functional capacity which is calculated by multiplying the planning capacity by<br />
76% and deducting a further 150.<br />
Therefore, the planning capacity of James Hamilton Academy is 1,604<br />
students and its functional capacity is 1,069. As at September 2012, there<br />
were 676 pupils enrolled and therefore the school has an occupancy rate of<br />
63.2%.<br />
(c)<br />
Building data – Condition and Suitability<br />
Table 2 includes data from the latest School Estate Management Plan,<br />
presented to Cabinet in June 2012, which classifies the school’s physical<br />
condition and suitability for delivering a modern curriculum as follows:<br />
Table 2:<br />
School Condition and Suitability Rating<br />
Condition<br />
(A-D)*<br />
Physical Condition<br />
Suitability for delivering a modern<br />
education<br />
B<br />
C<br />
The condition and suitability ratings are based on those devised by the<br />
Scottish Government using the following criteria:<br />
Condition<br />
A : Good<br />
Performing well and operating efficiently<br />
16



