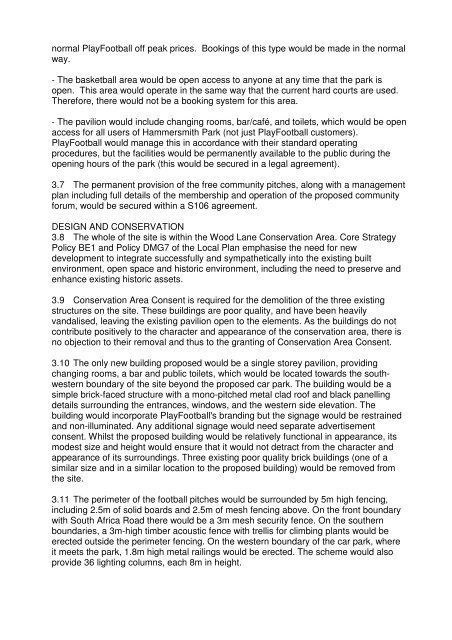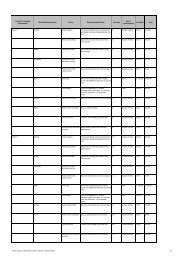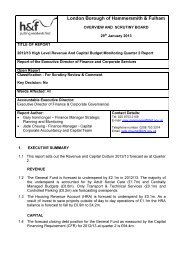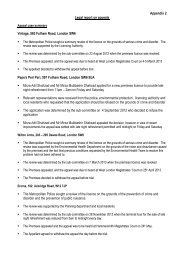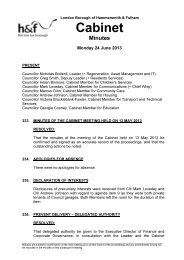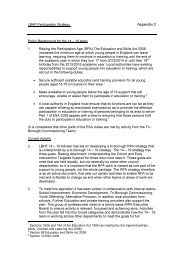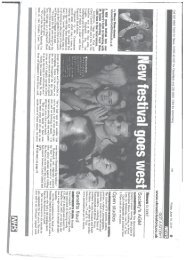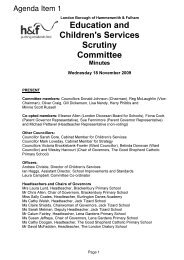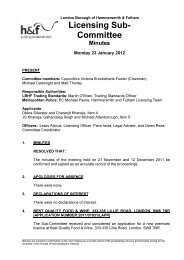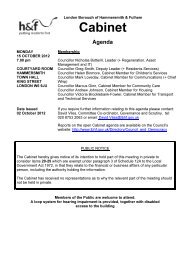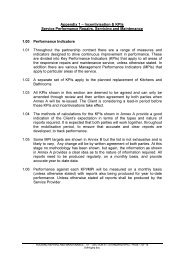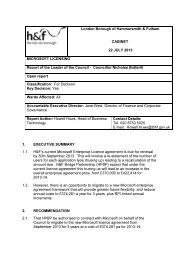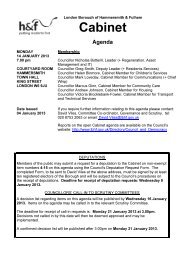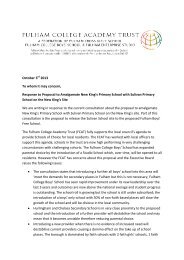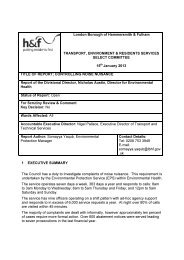Planning Applications PDF 1 MB - Meetings, agendas and minutes
Planning Applications PDF 1 MB - Meetings, agendas and minutes
Planning Applications PDF 1 MB - Meetings, agendas and minutes
Create successful ePaper yourself
Turn your PDF publications into a flip-book with our unique Google optimized e-Paper software.
normal PlayFootball off peak prices. Bookings of this type would be made in the normal<br />
way.<br />
- The basketball area would be open access to anyone at any time that the park is<br />
open. This area would operate in the same way that the current hard courts are used.<br />
Therefore, there would not be a booking system for this area.<br />
- The pavilion would include changing rooms, bar/café, <strong>and</strong> toilets, which would be open<br />
access for all users of Hammersmith Park (not just PlayFootball customers).<br />
PlayFootball would manage this in accordance with their st<strong>and</strong>ard operating<br />
procedures, but the facilities would be permanently available to the public during the<br />
opening hours of the park (this would be secured in a legal agreement).<br />
3.7 The permanent provision of the free community pitches, along with a management<br />
plan including full details of the membership <strong>and</strong> operation of the proposed community<br />
forum, would be secured within a S106 agreement.<br />
DESIGN AND CONSERVATION<br />
3.8 The whole of the site is within the Wood Lane Conservation Area. Core Strategy<br />
Policy BE1 <strong>and</strong> Policy DMG7 of the Local Plan emphasise the need for new<br />
development to integrate successfully <strong>and</strong> sympathetically into the existing built<br />
environment, open space <strong>and</strong> historic environment, including the need to preserve <strong>and</strong><br />
enhance existing historic assets.<br />
3.9 Conservation Area Consent is required for the demolition of the three existing<br />
structures on the site. These buildings are poor quality, <strong>and</strong> have been heavily<br />
v<strong>and</strong>alised, leaving the existing pavilion open to the elements. As the buildings do not<br />
contribute positively to the character <strong>and</strong> appearance of the conservation area, there is<br />
no objection to their removal <strong>and</strong> thus to the granting of Conservation Area Consent.<br />
3.10 The only new building proposed would be a single storey pavilion, providing<br />
changing rooms, a bar <strong>and</strong> public toilets, which would be located towards the southwestern<br />
boundary of the site beyond the proposed car park. The building would be a<br />
simple brick-faced structure with a mono-pitched metal clad roof <strong>and</strong> black panelling<br />
details surrounding the entrances, windows, <strong>and</strong> the western side elevation. The<br />
building would incorporate PlayFootball's br<strong>and</strong>ing but the signage would be restrained<br />
<strong>and</strong> non-illuminated. Any additional signage would need separate advertisement<br />
consent. Whilst the proposed building would be relatively functional in appearance, its<br />
modest size <strong>and</strong> height would ensure that it would not detract from the character <strong>and</strong><br />
appearance of its surroundings. Three existing poor quality brick buildings (one of a<br />
similar size <strong>and</strong> in a similar location to the proposed building) would be removed from<br />
the site.<br />
3.11 The perimeter of the football pitches would be surrounded by 5m high fencing,<br />
including 2.5m of solid boards <strong>and</strong> 2.5m of mesh fencing above. On the front boundary<br />
with South Africa Road there would be a 3m mesh security fence. On the southern<br />
boundaries, a 3m-high timber acoustic fence with trellis for climbing plants would be<br />
erected outside the perimeter fencing. On the western boundary of the car park, where<br />
it meets the park, 1.8m high metal railings would be erected. The scheme would also<br />
provide 36 lighting columns, each 8m in height.


