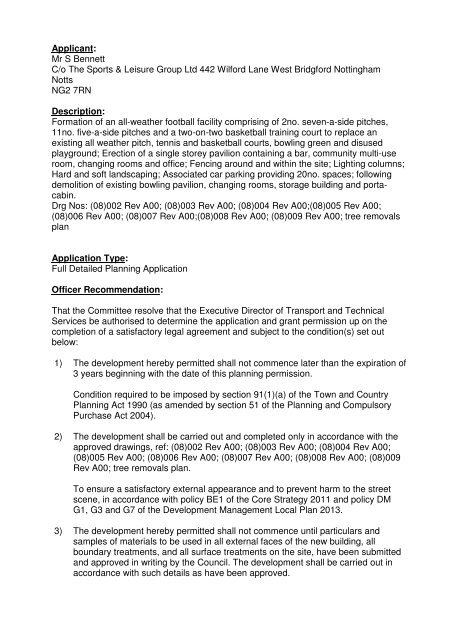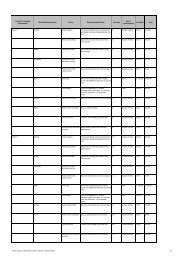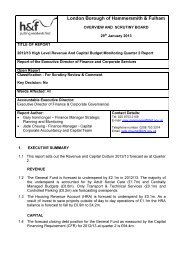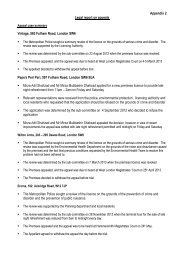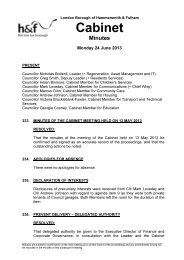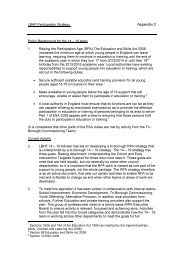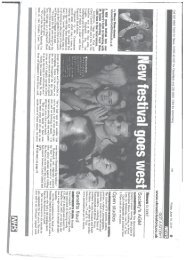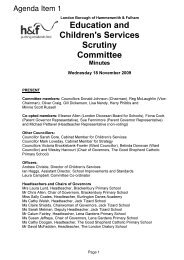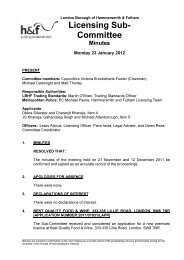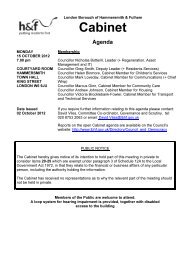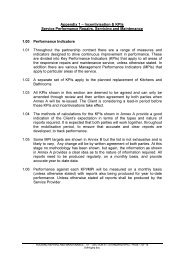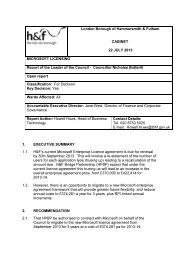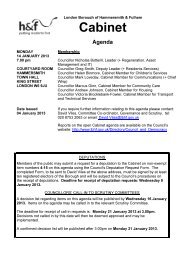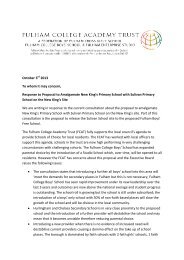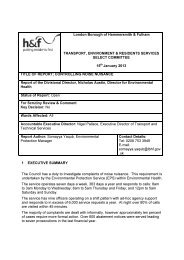Planning Applications PDF 1 MB - Meetings, agendas and minutes
Planning Applications PDF 1 MB - Meetings, agendas and minutes
Planning Applications PDF 1 MB - Meetings, agendas and minutes
Create successful ePaper yourself
Turn your PDF publications into a flip-book with our unique Google optimized e-Paper software.
Applicant:<br />
Mr S Bennett<br />
C/o The Sports & Leisure Group Ltd 442 Wilford Lane West Bridgford Nottingham<br />
Notts<br />
NG2 7RN<br />
Description:<br />
Formation of an all-weather football facility comprising of 2no. seven-a-side pitches,<br />
11no. five-a-side pitches <strong>and</strong> a two-on-two basketball training court to replace an<br />
existing all weather pitch, tennis <strong>and</strong> basketball courts, bowling green <strong>and</strong> disused<br />
playground; Erection of a single storey pavilion containing a bar, community multi-use<br />
room, changing rooms <strong>and</strong> office; Fencing around <strong>and</strong> within the site; Lighting columns;<br />
Hard <strong>and</strong> soft l<strong>and</strong>scaping; Associated car parking providing 20no. spaces; following<br />
demolition of existing bowling pavilion, changing rooms, storage building <strong>and</strong> portacabin.<br />
Drg Nos: (08)002 Rev A00; (08)003 Rev A00; (08)004 Rev A00;(08)005 Rev A00;<br />
(08)006 Rev A00; (08)007 Rev A00;(08)008 Rev A00; (08)009 Rev A00; tree removals<br />
plan<br />
Application Type:<br />
Full Detailed <strong>Planning</strong> Application<br />
Officer Recommendation:<br />
That the Committee resolve that the Executive Director of Transport <strong>and</strong> Technical<br />
Services be authorised to determine the application <strong>and</strong> grant permission up on the<br />
completion of a satisfactory legal agreement <strong>and</strong> subject to the condition(s) set out<br />
below:<br />
1) The development hereby permitted shall not commence later than the expiration of<br />
3 years beginning with the date of this planning permission.<br />
Condition required to be imposed by section 91(1)(a) of the Town <strong>and</strong> Country<br />
<strong>Planning</strong> Act 1990 (as amended by section 51 of the <strong>Planning</strong> <strong>and</strong> Compulsory<br />
Purchase Act 2004).<br />
2) The development shall be carried out <strong>and</strong> completed only in accordance with the<br />
approved drawings, ref: (08)002 Rev A00; (08)003 Rev A00; (08)004 Rev A00;<br />
(08)005 Rev A00; (08)006 Rev A00; (08)007 Rev A00; (08)008 Rev A00; (08)009<br />
Rev A00; tree removals plan.<br />
To ensure a satisfactory external appearance <strong>and</strong> to prevent harm to the street<br />
scene, in accordance with policy BE1 of the Core Strategy 2011 <strong>and</strong> policy DM<br />
G1, G3 <strong>and</strong> G7 of the Development Management Local Plan 2013.<br />
3) The development hereby permitted shall not commence until particulars <strong>and</strong><br />
samples of materials to be used in all external faces of the new building, all<br />
boundary treatments, <strong>and</strong> all surface treatments on the site, have been submitted<br />
<strong>and</strong> approved in writing by the Council. The development shall be carried out in<br />
accordance with such details as have been approved.


