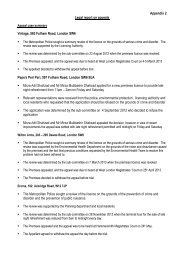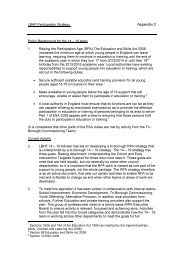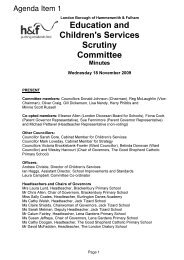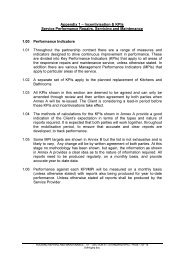Planning Applications PDF 1 MB - Meetings, agendas and minutes
Planning Applications PDF 1 MB - Meetings, agendas and minutes
Planning Applications PDF 1 MB - Meetings, agendas and minutes
Create successful ePaper yourself
Turn your PDF publications into a flip-book with our unique Google optimized e-Paper software.
document that should be annually reviewed to address any highways issues that may<br />
arise once the buildings are occupied, <strong>and</strong> would also provide a mechanism to monitor<br />
the impact of the development on the surrounding highway.<br />
3.45 Suitable storage space for refuse <strong>and</strong> recycling is required to be provided. It is not<br />
acceptable for waste material to be left on the highway for extended periods of time. A<br />
refuse storage area has been indicated close to the proposed school kitchen <strong>and</strong> would<br />
be accessed via the relocated vehicular access from Commonwealth Avenue. Details<br />
of refuse <strong>and</strong> recycling storage consistent with the requirements set out in the <strong>Planning</strong><br />
Guidance Supplementary <strong>Planning</strong> Document (2013) are required by condition<br />
(condition 26).<br />
SECURED BY DESIGN<br />
3.46 London Plan policy 7.3 requires new development to incorporate crime prevention<br />
measures to provide a safe <strong>and</strong> secure environment. Policy DM G1 of the Development<br />
Management Local Plan requires developments to incorporate the principles of Secured<br />
by Design. The proposed development would be designed to achieve Secured By<br />
Design certification, <strong>and</strong> a condition would be attached requiring final details of the SBD<br />
measures to be incorporated (condition 14).<br />
ACCESSIBILITY<br />
3.47 London Plan policy 7.2 requires that new development to embrace the principles<br />
of accessible <strong>and</strong> inclusive design, <strong>and</strong> this is also a requirement of policy DM G1 of the<br />
Development Management Local Plan. In accordance with this policy position, careful<br />
consideration has been given to the accessibility of the new school building, <strong>and</strong><br />
extensions. The proposed development would significantly improve access for mobility<br />
impaired pupils in existing classes as well as in the new building, with the proposed new<br />
building incorporating lift access.<br />
3.48 It is therefore considered that the proposed development would ensure ease of<br />
access for all users, but a condition is recommended to ensure that the development is<br />
constructed according to these relevant criteria (condition 17).<br />
ENVIRONMENTAL MATTERS<br />
Energy <strong>and</strong> Sustainability<br />
3.49 Policies DM H1 <strong>and</strong> DM H2 of the Development Management Local Plan seek to<br />
promote development which incorporates measures to reduce carbon dioxide <strong>and</strong><br />
utilises sustainable design <strong>and</strong> construction methods. An Energy Report has been<br />
submitted with the application in line with London Plan policy 5.2. This outlines the<br />
energy efficiency <strong>and</strong> low/zero carbon measures that would be implemented in order to<br />
minimise energy use <strong>and</strong> associated CO2 emissions, <strong>and</strong> shows that energy efficiency<br />
<strong>and</strong> renewable energy measures are planned that would improve performance beyond<br />
the 2010 Building Regulations requirements. The use of on-site renewables such as<br />
solar PV, solar water heating <strong>and</strong> heat pump system are expected to achieve significant<br />
CO2 emission reductions for the development.<br />
3.50 The proposed PV panels are to be installed on the roof of the new school building<br />
at its southern end. The proposed ASHPs <strong>and</strong> solar collectors are to be located at the<br />
northern end of the roof of the new building. Natural ventilation stacks would be located<br />
over the centre of the new building towards its northern end. The energy proposals are

















