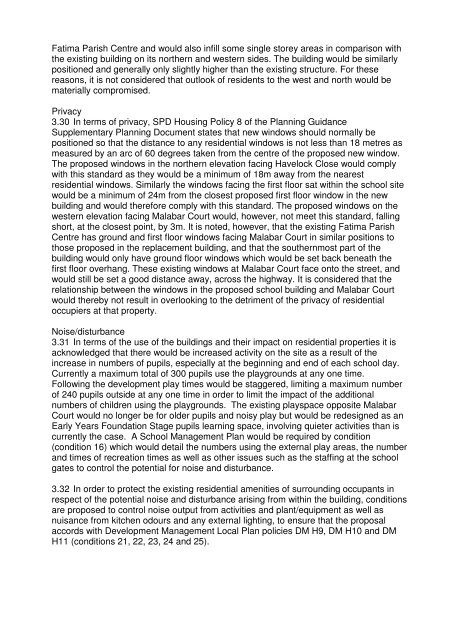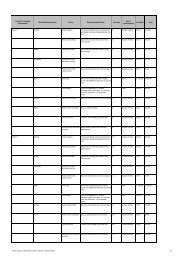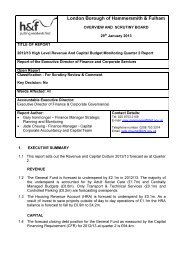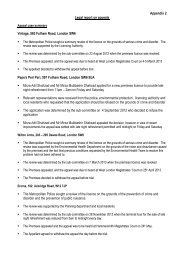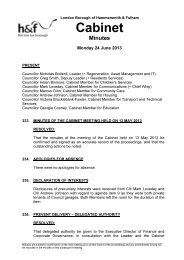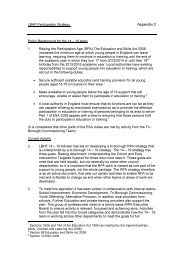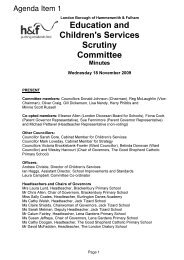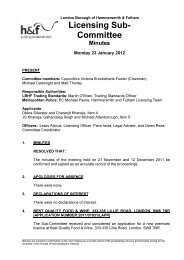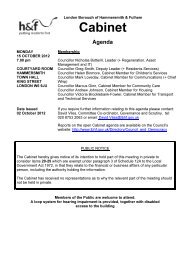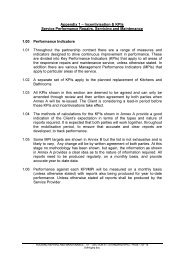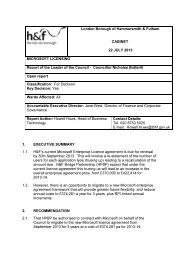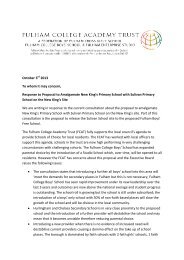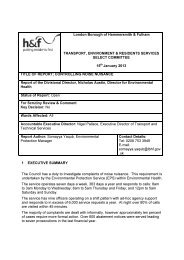Planning Applications PDF 1 MB - Meetings, agendas and minutes
Planning Applications PDF 1 MB - Meetings, agendas and minutes
Planning Applications PDF 1 MB - Meetings, agendas and minutes
Create successful ePaper yourself
Turn your PDF publications into a flip-book with our unique Google optimized e-Paper software.
Fatima Parish Centre <strong>and</strong> would also infill some single storey areas in comparison with<br />
the existing building on its northern <strong>and</strong> western sides. The building would be similarly<br />
positioned <strong>and</strong> generally only slightly higher than the existing structure. For these<br />
reasons, it is not considered that outlook of residents to the west <strong>and</strong> north would be<br />
materially compromised.<br />
Privacy<br />
3.30 In terms of privacy, SPD Housing Policy 8 of the <strong>Planning</strong> Guidance<br />
Supplementary <strong>Planning</strong> Document states that new windows should normally be<br />
positioned so that the distance to any residential windows is not less than 18 metres as<br />
measured by an arc of 60 degrees taken from the centre of the proposed new window.<br />
The proposed windows in the northern elevation facing Havelock Close would comply<br />
with this st<strong>and</strong>ard as they would be a minimum of 18m away from the nearest<br />
residential windows. Similarly the windows facing the first floor sat within the school site<br />
would be a minimum of 24m from the closest proposed first floor window in the new<br />
building <strong>and</strong> would therefore comply with this st<strong>and</strong>ard. The proposed windows on the<br />
western elevation facing Malabar Court would, however, not meet this st<strong>and</strong>ard, falling<br />
short, at the closest point, by 3m. It is noted, however, that the existing Fatima Parish<br />
Centre has ground <strong>and</strong> first floor windows facing Malabar Court in similar positions to<br />
those proposed in the replacement building, <strong>and</strong> that the southernmost part of the<br />
building would only have ground floor windows which would be set back beneath the<br />
first floor overhang. These existing windows at Malabar Court face onto the street, <strong>and</strong><br />
would still be set a good distance away, across the highway. It is considered that the<br />
relationship between the windows in the proposed school building <strong>and</strong> Malabar Court<br />
would thereby not result in overlooking to the detriment of the privacy of residential<br />
occupiers at that property.<br />
Noise/disturbance<br />
3.31 In terms of the use of the buildings <strong>and</strong> their impact on residential properties it is<br />
acknowledged that there would be increased activity on the site as a result of the<br />
increase in numbers of pupils, especially at the beginning <strong>and</strong> end of each school day.<br />
Currently a maximum total of 300 pupils use the playgrounds at any one time.<br />
Following the development play times would be staggered, limiting a maximum number<br />
of 240 pupils outside at any one time in order to limit the impact of the additional<br />
numbers of children using the playgrounds. The existing playspace opposite Malabar<br />
Court would no longer be for older pupils <strong>and</strong> noisy play but would be redesigned as an<br />
Early Years Foundation Stage pupils learning space, involving quieter activities than is<br />
currently the case. A School Management Plan would be required by condition<br />
(condition 16) which would detail the numbers using the external play areas, the number<br />
<strong>and</strong> times of recreation times as well as other issues such as the staffing at the school<br />
gates to control the potential for noise <strong>and</strong> disturbance.<br />
3.32 In order to protect the existing residential amenities of surrounding occupants in<br />
respect of the potential noise <strong>and</strong> disturbance arising from within the building, conditions<br />
are proposed to control noise output from activities <strong>and</strong> plant/equipment as well as<br />
nuisance from kitchen odours <strong>and</strong> any external lighting, to ensure that the proposal<br />
accords with Development Management Local Plan policies DM H9, DM H10 <strong>and</strong> DM<br />
H11 (conditions 21, 22, 23, 24 <strong>and</strong> 25).


