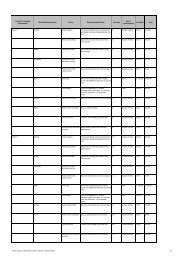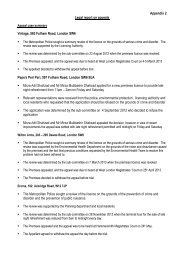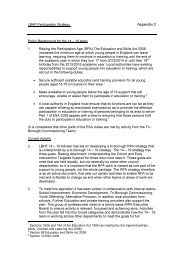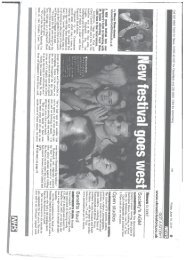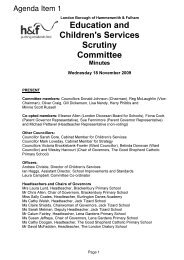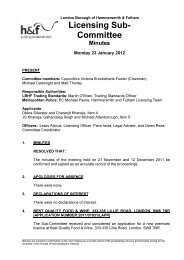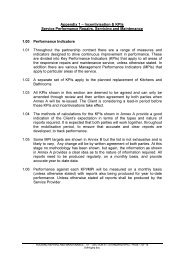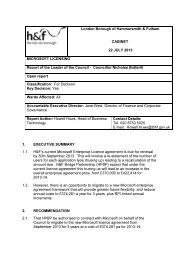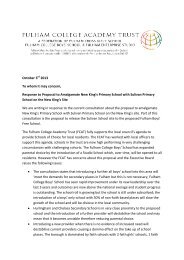Planning Applications PDF 1 MB - Meetings, agendas and minutes
Planning Applications PDF 1 MB - Meetings, agendas and minutes
Planning Applications PDF 1 MB - Meetings, agendas and minutes
Create successful ePaper yourself
Turn your PDF publications into a flip-book with our unique Google optimized e-Paper software.
at first floor level, with the majority of the ground floor being variably recessed to form<br />
shallow covered areas. The main school entrance would be relocated to a slightly south<br />
of centre position on this elevation, relocating the current main school entrance from<br />
Commonwealth Avenue <strong>and</strong> being further south than the entrance to the existing<br />
Fatima Centre on India Way. There would be single storey elements on the north<br />
eastern side of the new building <strong>and</strong> at its southern end, where there would also be a<br />
canopy adjacent to the playground to the south of the building.<br />
Daylight <strong>and</strong> sunlight<br />
3.27 The nearest residential properties to the proposed new building are on the<br />
opposite sides of Commonwealth Avenue to the north, <strong>and</strong> India Way to the west. There<br />
is also a flat associated with the school located above the part of the school which<br />
would be converted to form the new Fatima Parish Centre. On the northern side of<br />
Commonwealth Avenue opposite the site sits a five-storey brick built residential building<br />
typical of the White City Estate with south facing windows <strong>and</strong> balconies. This building<br />
forms part of Havelock Close <strong>and</strong> its southern flank wall is a minimum of 18m from the<br />
northern flank wall of the new school building. To the west, on the opposite side of India<br />
Way, sits Malabar Court, an untypical building within the White City Estate with<br />
alternately angled bay windows which rises from two-storeys at its southern end to fivestoreys<br />
centrally, with a taller core behind, <strong>and</strong> falls back to three storeys at its northern<br />
end. At the closest point of its projecting bay windows Malabar Court is 15m from the<br />
closest point of the proposed building, the inverted sections of Malabar Court's<br />
elevations being an additional metre away from the proposed building. The first floor flat<br />
within the school site has westerly facing windows which would look towards the<br />
proposed school building, however these are located a minimum of 24m from the<br />
proposed building. To the south of the site, adjacent to the proposed building sits the<br />
White City Community Centre. This building is to the south <strong>and</strong> a minimum of 22m from<br />
the building <strong>and</strong> would not be detrimentally impacted upon by the proposed building.<br />
3.28 The proposed building has been designed to ensure that the development would<br />
not intrude across a 25-degree vertical angle taken from the centre of the lowest<br />
windows in both Malabar Court <strong>and</strong> Havelock Close, <strong>and</strong> also the first floor flat within<br />
the site, <strong>and</strong> would therefore pass the initial BRE test for windows opposite proposed<br />
development <strong>and</strong> would thereby ensure that suitable sunlight <strong>and</strong> daylight to habitable<br />
rooms would be maintained following the construction of the scheme. It is therefore<br />
considered that no significant loss of sunlight or daylight would therefore occur to the<br />
nearest residential windows.<br />
Outlook<br />
3.29 The only views of the proposed new school building for residential properties<br />
would be from opposite the site to its north <strong>and</strong> west. As discussed with regards to<br />
daylight <strong>and</strong> sunlight, at the closest point of its projecting bay windows Malabar Court to<br />
the west is 15m from the proposed building <strong>and</strong> Havelock Close to the north is a<br />
minimum of 18m from the proposed building. The first floor flat within the school site has<br />
westerly facing windows which would look towards the proposed building, however<br />
these are located a minimum of 24m from the proposed building. The height of the<br />
proposed building on its northern <strong>and</strong> western elevation faces would be 7.6m, in<br />
comparison with the maximum height of the existing Fatima Parish Centre of 6.3m.<br />
Given the distances that the nearest residential windows are away from the proposed<br />
building it is considered that there would not be any detrimental reduction in outlook to<br />
neighbouring residential properties as a result of the 1.3m increase in height of the<br />
building. It is acknowledged that the building would extend southwards of the existing



