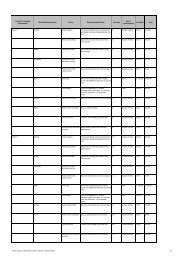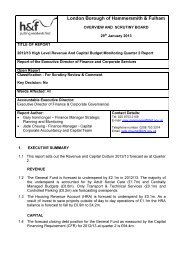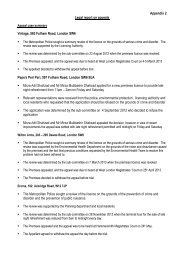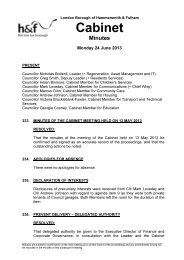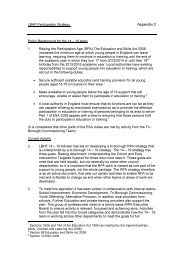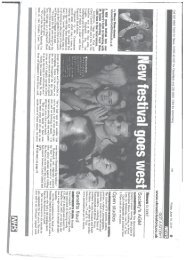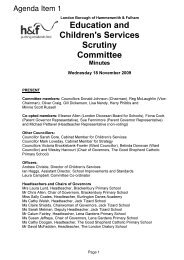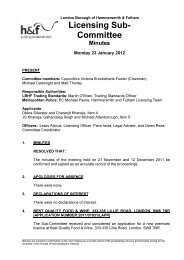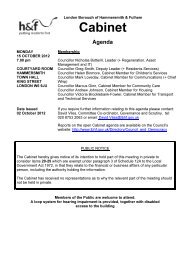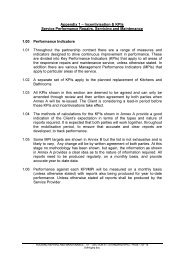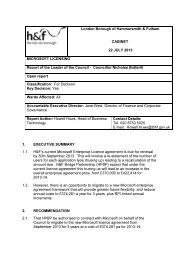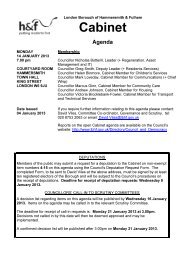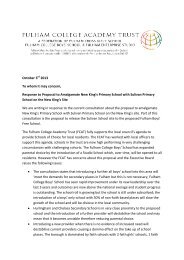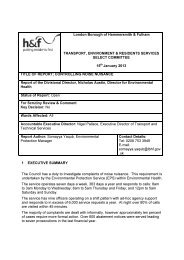Planning Applications PDF 1 MB - Meetings, agendas and minutes
Planning Applications PDF 1 MB - Meetings, agendas and minutes
Planning Applications PDF 1 MB - Meetings, agendas and minutes
You also want an ePaper? Increase the reach of your titles
YUMPU automatically turns print PDFs into web optimized ePapers that Google loves.
which would be illuminated from within at night <strong>and</strong> would create a subtle symbol of the<br />
identity of the school in the streetscene. The corner element of the building would be<br />
constructed in Staffordshire Blue brick, which is grey in colour but has a blue tinge. An<br />
active frontage at ground floor level would be provided to India Way including the main<br />
entrance <strong>and</strong> reception to the school <strong>and</strong> to Commonwealth Avenue. The whole<br />
building would be set back from the street behind a low boundary treatment to create<br />
defensible space, but part of the ground floor around the entrance on India Way would<br />
be further recessed to allow space for waiting parents to gather off the pavement.<br />
3.22 At first floor level on either side of the entrance on India Way <strong>and</strong> at first floor level<br />
on part of the Commonwealth Avenue elevation the brickwork would be relieved by a<br />
glazed terracotta tiling system to provide articulation, colour <strong>and</strong> visual interest, which is<br />
considered particularly important where the void above the new school hall on<br />
Commonwealth Avenue limits the potential for windows. Six ceramic long rectangular<br />
shaped tiles each of a different colour would be arranged vertically in each panel <strong>and</strong><br />
they would be evenly spaced against a two tone horizontal striped background which<br />
would be consistent across the elevation. The first floor elevation would be subdivided<br />
into five equal height panels within each bay <strong>and</strong> the arrangement of the colour of the<br />
tiles would mirror vertically from one panel down to the next. The colour pattern would<br />
repeat across the each bay to ensure that no two adjacent tiles (either vertically or<br />
horizontally) are the same colour <strong>and</strong> that only two colour arrangements are ever<br />
required. Details of material samples <strong>and</strong> the range of colours <strong>and</strong> the colour pattern<br />
for the ceramic tiles would be subject to a condition (condition 7). The southern <strong>and</strong><br />
eastern elevations of the proposed building would be in brick.<br />
3.23 The proposal was reviewed by the Council's Design Review Panel in December<br />
2012. The DRP strongly supported the use of colour <strong>and</strong> the creation of a distinctive<br />
corner feature to create a focus in the streetscene <strong>and</strong> give the building character. The<br />
proposals were revised prior to submission of the application in order to reflect the<br />
suggestions of the DRP including a simplification of the material palette to remove areas<br />
of render <strong>and</strong> amendments to the design of the brick <strong>and</strong> glass corner feature.<br />
3.24 The proposed l<strong>and</strong>scaping plan would enhance the play areas across the site <strong>and</strong><br />
provide new soft l<strong>and</strong>scaping, which currently contains few trees <strong>and</strong> little soft<br />
l<strong>and</strong>scaping.<br />
3.25 The proposals would meet the needs of the school, allowing it to exp<strong>and</strong> <strong>and</strong><br />
improve its facilities, while improving the appearance of the streetscene <strong>and</strong> adding<br />
visual interest to the townscape. The proposal makes good use of the available l<strong>and</strong><br />
<strong>and</strong> will enhance the quality of the built environment in the local area.<br />
IMPACT ON NEIGHBOURS<br />
3.26 The proposed new school building would consist of a detached, primarily two<br />
storey building fronting located on the junction of India Way <strong>and</strong> Commonwealth<br />
Avenue. The new building would be similar in scale to the existing Fatima Centre on the<br />
corner <strong>and</strong> along the site's northern boundary with Commonwealth Road, with only<br />
some minor infilling versus the current situation <strong>and</strong> a slight increase in height. The<br />
proposed building would be similar in scale along its western India Way frontage, the<br />
significant difference being that it would extend significantly further south than the<br />
existing Fatima Centre whilst maintaining a similar building line in relation to its<br />
projection towards India Way. Along the India Way frontage there would be an overhang



