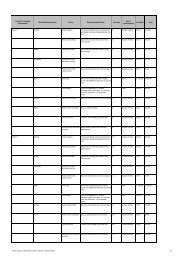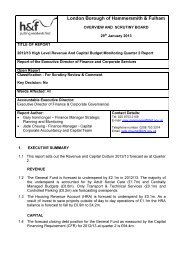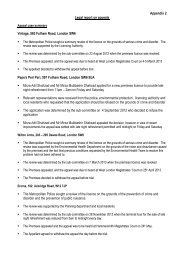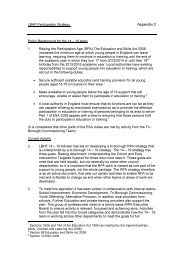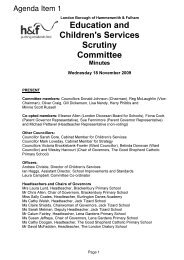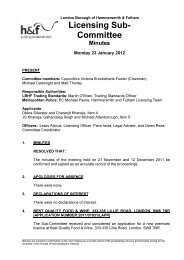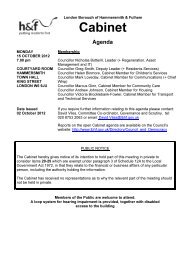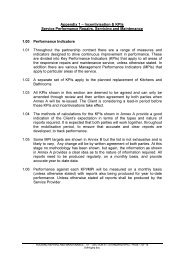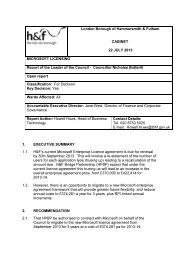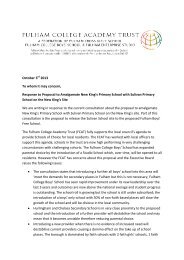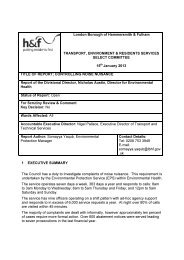Planning Applications PDF 1 MB - Meetings, agendas and minutes
Planning Applications PDF 1 MB - Meetings, agendas and minutes
Planning Applications PDF 1 MB - Meetings, agendas and minutes
You also want an ePaper? Increase the reach of your titles
YUMPU automatically turns print PDFs into web optimized ePapers that Google loves.
development likely to cause demonstrable harm to their ecological (habitats <strong>and</strong><br />
species) value. The main potential for impact of the proposed development upon the<br />
open space <strong>and</strong> nature conservation area would be the demolition of the nursery<br />
building which lies to the north of the community garden. The new built development<br />
proposed is located at some distance from this area of the site, however; <strong>and</strong> it is<br />
considered that the proposal would not be harmful to the quality of the designated open<br />
space or nature conservation area.<br />
3.13 The proposed new building <strong>and</strong> demolition of the nursery would impact on the<br />
open space within the site. It is considered on balance, however, that the c.200sq.m<br />
loss of open space on the site would be justifiable in view of the improved school<br />
facilities the development would result in <strong>and</strong> the rationalisation of the remaining play<br />
space. The demolition of the existing nursery would create a more useable area of<br />
playspace on the eastern side of the site. It is proposed to create a new multi use<br />
games area in the north eastern corner of the site which would allow a range of sports<br />
to take place with a separately fenced court. To the south of the new school building it<br />
is proposed to create a new l<strong>and</strong>scaped playspace. It is considered that the two new<br />
areas of playspace together with the remaining open areas on the eastern side of the<br />
site would compensate for the small overall reduction in playspace <strong>and</strong> therefore would<br />
be acceptable in this instance.<br />
DESIGN<br />
3.14 Paragraph 58 of the NPPF states that planning decisions should aim to ensure<br />
that developments 'will function well <strong>and</strong> add to the overall quality of the area, not just<br />
for the short term but over the lifetime of the development; establish a strong sense of<br />
place, using streetscapes <strong>and</strong> buildings to create attractive <strong>and</strong> comfortable places to<br />
live, work <strong>and</strong> visit; optimise the potential of the site to accommodate development,<br />
create <strong>and</strong> sustain an appropriate mix of uses (including incorporation of green <strong>and</strong><br />
other public space as part of developments) <strong>and</strong> support local facilities <strong>and</strong> transport<br />
networks; respond to local character <strong>and</strong> history, <strong>and</strong> reflect the identity of local<br />
surroundings <strong>and</strong> materials, while not preventing or discouraging appropriate<br />
innovation; create safe <strong>and</strong> accessible environments where crime <strong>and</strong> disorder, <strong>and</strong> the<br />
fear of crime, do not undermine quality of life or community cohesion; <strong>and</strong> are visually<br />
attractive as a result of good architecture <strong>and</strong> appropriate l<strong>and</strong>scaping'. Paragraph 60<br />
states '<strong>Planning</strong> policies <strong>and</strong> decisions should not attempt to impose architectural styles<br />
or particular tastes <strong>and</strong> they should not stifle innovation, originality or initiative through<br />
unsubstantiated requirements to conform to certain development forms or styles. It is,<br />
however, proper to seek to promote or reinforce local distinctiveness'.<br />
3.15 London Plan policy 7.1 requires that all new development is of high quality that<br />
responds to the surrounding context <strong>and</strong> improves access to social <strong>and</strong> community<br />
infrastructure, contributes to the provision of high quality living environments <strong>and</strong><br />
enhances the character, legibility, permeability <strong>and</strong> accessibility of the surrounding<br />
neighbourhood.<br />
3.16 London Plan policy 7.4 states that 'Buildings, streets <strong>and</strong> open spaces should<br />
provide a high quality design response that: a) has regard to the pattern <strong>and</strong> grain of the<br />
existing spaces <strong>and</strong> streets in orientation, scale, proportion <strong>and</strong> mass, b) contributes to<br />
a positive relationship between the urban structure <strong>and</strong> natural l<strong>and</strong>scape features, c) is<br />
human in scale, ensuring buildings create a positive relationship with street level activity<br />
<strong>and</strong> people feel comfortable with their surroundings, d) allows existing buildings <strong>and</strong>



