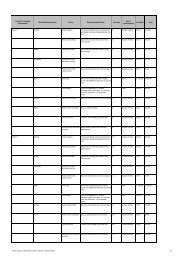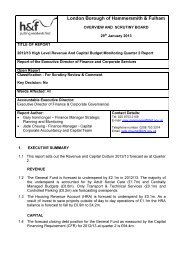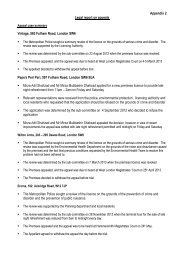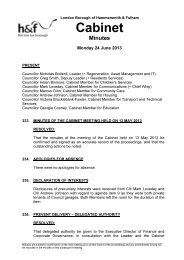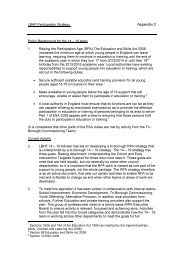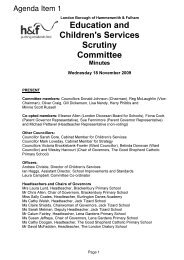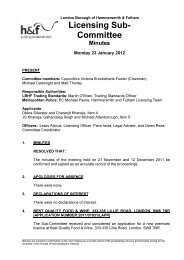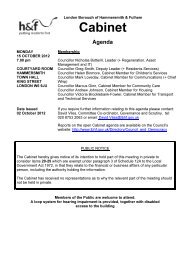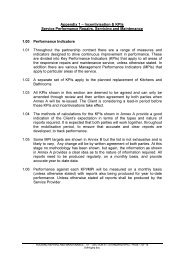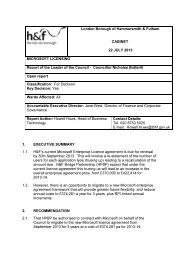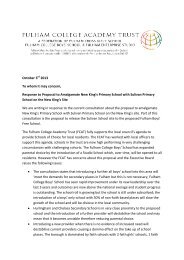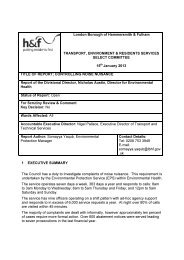Planning Applications PDF 1 MB - Meetings, agendas and minutes
Planning Applications PDF 1 MB - Meetings, agendas and minutes
Planning Applications PDF 1 MB - Meetings, agendas and minutes
You also want an ePaper? Increase the reach of your titles
YUMPU automatically turns print PDFs into web optimized ePapers that Google loves.
To ensure that the amenity of occupiers of surrounding premises is not adversely<br />
affected by noise, in accordance with policies policy DM H9 <strong>and</strong> DM H11 of the<br />
Development Management Local Plan (2013).<br />
25) Prior to the use of the building development hereby permitted, details shall be<br />
submitted to <strong>and</strong> approved in writing by the Council, of the installation, operation,<br />
<strong>and</strong> maintenance of odour abatement equipment <strong>and</strong> extract system, including the<br />
height of the extract duct <strong>and</strong> vertical discharge outlet, in accordance with the<br />
'Guidance on the Control of Odour <strong>and</strong> Noise from Commercial Kitchen Exhaust<br />
Systems' January 2005 by DEFRA. Approved details shall be implemented prior to<br />
the commencement of the use <strong>and</strong> thereafter be permanently retained.<br />
To ensure that the amenity of occupiers of surrounding premises is not adversely<br />
affected by cooking odour, in accordance with policy DM H11 of the Development<br />
Management Local Plan (2013).<br />
26) The development shall not be occupied until full details of refuse storage, including<br />
provision for the storage of recyclable materials, have been submitted to <strong>and</strong><br />
approved in writing by the Council. The details shall include elevational details of<br />
any proposed storage enclosure. Such details as approved shall thereafter be<br />
permanently retained/carried out.<br />
In order to ensure the development provides adequate waste storage, in<br />
accordance with policy DM H5 of the Development Management Local Plan<br />
(2013) <strong>and</strong> the <strong>Planning</strong> Guidance Supplementary <strong>Planning</strong> Document (2013).<br />
27) No alterations shall be carried out to the flat roofs of the development hereby<br />
permitted to create a terrace or other amenity space. No railings or other means of<br />
enclosure shall be erected around the roofs <strong>and</strong> no alterations shall be made to<br />
form access onto the roofs.<br />
The formation/use of a terrace would be harmful to the existing amenities of the<br />
occupiers of neighbouring residential properties as a result of overlooking <strong>and</strong> loss<br />
of privacy <strong>and</strong> the generation of noise <strong>and</strong> disturbance, contrary to policy DM H11<br />
of the Development Management Local Plan (2013) <strong>and</strong> SPD Housing Policy 8 of<br />
the <strong>Planning</strong> Guidance Supplementary <strong>Planning</strong> Document (2013).<br />
28) Access to the site from Canada Way shall be used by vehicles in emergencies<br />
only.<br />
To ensure that the use of the site does not conflict with the use of the adjacent<br />
highway contrary to the Council's policies set down in policy DM J2 of the<br />
Development Management Local Plan (2013) <strong>and</strong> policy T1 of the Core Strategy<br />
(2011).<br />
29) The building development hereby permitted shall be implemented in accordance<br />
with the measures outlined in the revised Energy Statement (received 14/6/13),<br />
<strong>and</strong> shall not be occupied or used until the energy measures have been<br />
implemented <strong>and</strong> shall be retained thereafter in this form.<br />
To ensure an energy efficient development that integrates on-site renewable<br />
energy generation to help reduce its carbon dioxide emissions, in accordance with



