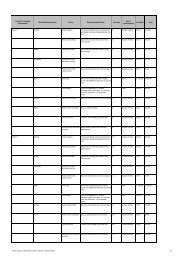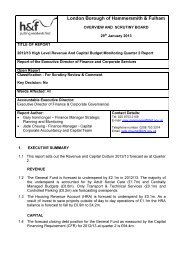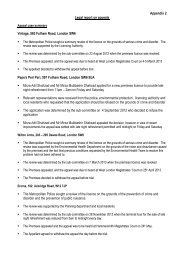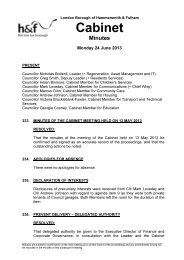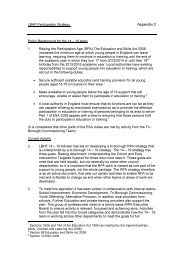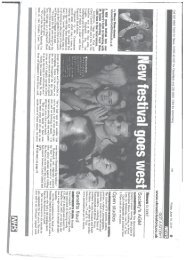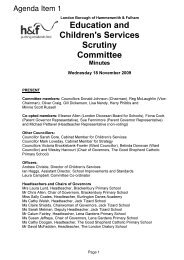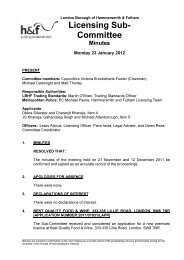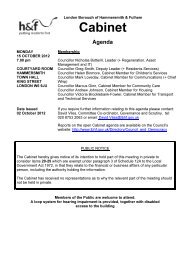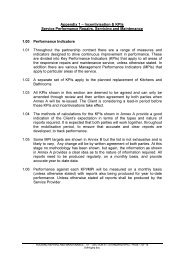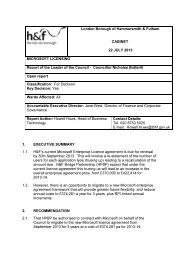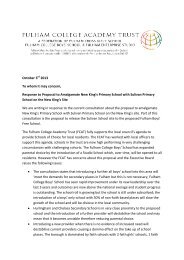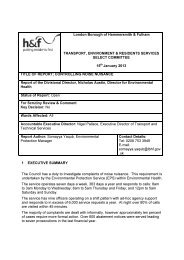Planning Applications PDF 1 MB - Meetings, agendas and minutes
Planning Applications PDF 1 MB - Meetings, agendas and minutes
Planning Applications PDF 1 MB - Meetings, agendas and minutes
Create successful ePaper yourself
Turn your PDF publications into a flip-book with our unique Google optimized e-Paper software.
This is based on the elevation comprising insulated steel cladding panels within the<br />
following minimum octave b<strong>and</strong> sound reduction index Rw values:<br />
Frequency 63 125 250 500 1k 2k 4k Hz<br />
Rw 16 20 24 31 35 29 36 dB<br />
4.50 Plant, louvres, inlets <strong>and</strong> outlets would be attenuated so that the ambient LA90<br />
Noise levels are not increased. This means that, in line with the original development,<br />
noise levels from services systems would not generally exceed the following LAeq<br />
levels when measured at 1m from the plant or louvre:<br />
Area Day Night<br />
General<br />
Locations<br />
65<br />
Laeq<br />
55<br />
Laeq<br />
4.51 The Council's Environmental Health officer has advised that the full details of the<br />
external noise level emitted from plant/ machinery/ equipment <strong>and</strong> mitigation measures<br />
should be submitted to the local authority for approval, prior to implementation. The<br />
measures would need to ensure that the external noise level emitted from plant,<br />
machinery/ equipment will be lower than the lowest existing background noise level by<br />
at least 10dBA, as assessed according to BS4142:1997 at the nearest <strong>and</strong>/or most<br />
affected noise sensitive premises, with all machinery operating together at maximum<br />
capacity.<br />
4.52 In terms of noise during the course of construction, a Construction Management<br />
Plan is submitted as part of this application. This document provides discussion of<br />
measures to ensure that the noise impact of construction is mitigated for neighbouring<br />
properties. A condition is recommended to ensure the noise levels during construction<br />
meet the policy requirements noted above.<br />
4.53 With the recommended conditions imposed, it is considered that the amenity of<br />
occupiers of surrounding premises would not be adversely affected by noise from<br />
plant/mechanical installations/ equipment, of from construction, in accordance with<br />
Policy DM H9 of the Development Management Local Plan <strong>and</strong> SPD Amenity policies<br />
18 <strong>and</strong> 24.<br />
Transport <strong>and</strong> Parking<br />
4.54 The transport effect of the proposed development has been assessed against the<br />
existing baseline position (existing shopping centre), which is 171,562m² GFA of retail<br />
<strong>and</strong> leisure floorspace, <strong>and</strong> the future baseline position (consented extension of<br />
shopping centre), which is 230,660m² GFA of retail <strong>and</strong> leisure floorspace. This is<br />
considered to be a robust method of assessment.<br />
4.55 The site has a PTAL score ranging from 5 to 6a using Transport for London's<br />
(TfL's) methodology.<br />
Access<br />
4.56 The proposed development does not include any amendments to the access<br />
arrangements to the Westfield London Shopping Centre.



