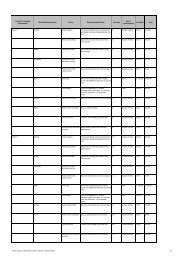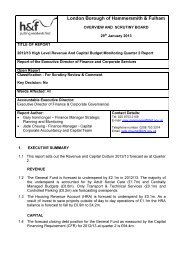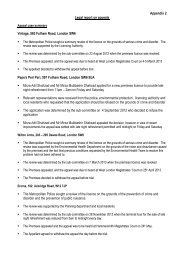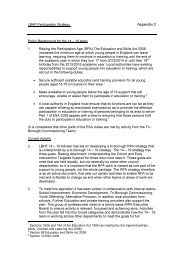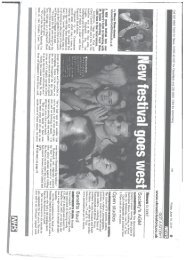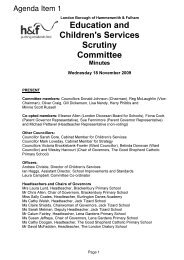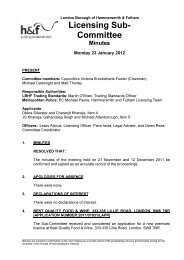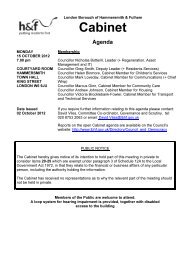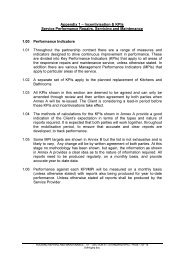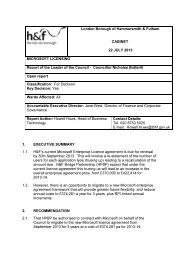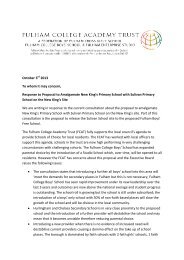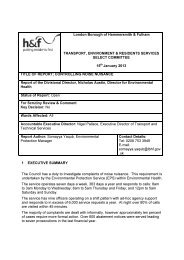Planning Applications PDF 1 MB - Meetings, agendas and minutes
Planning Applications PDF 1 MB - Meetings, agendas and minutes
Planning Applications PDF 1 MB - Meetings, agendas and minutes
Create successful ePaper yourself
Turn your PDF publications into a flip-book with our unique Google optimized e-Paper software.
combined with the retail <strong>and</strong> leisure extension, it is considered that there is sufficient<br />
distance to maintain privacy. It is therefore considered that there would be no<br />
significant in terms of impact on the adjoining properties in this respect.<br />
4.43 The overshadowing effects of the recently approved leisure <strong>and</strong> retail extension<br />
was considered by way of a sun-path analysis which revealed minor impacts to the<br />
proposed dwellings that could be built within the phase 2 development. The analysis<br />
demonstrated that there would be no over-shadowing of properties to the east of the<br />
West Cross Route. Officers note that the proposed office extension is lower in height<br />
than the retail/leisure extension <strong>and</strong> is set well back from the north eastern corner of the<br />
shopping centre. As such, the effect of the office extension would be less than that of<br />
the retail/leisure extension. In light of the position on the building <strong>and</strong> its scale <strong>and</strong><br />
height, officers conclude that there would be no additional overshadowing of the<br />
adjacent properties on Hunt Close or within the Edward Woods estate which are<br />
adjacent to the shopping centre, or of the adjacent new dwellings within the phase 2<br />
development.<br />
4.44 As such, it is considered that the office extension on its own <strong>and</strong> when combined<br />
with the retail/leisure extension would not result in a significant impact on the amenity of<br />
surrounding residential occupiers, in terms of overshadowing, privacy, daylight <strong>and</strong><br />
sunlight. The proposal would be acceptable <strong>and</strong> in accordance with policies 3.5, 3.6,<br />
3.8, 7.3, 7.6, 7.7, 7.14 <strong>and</strong> 7.15 of the London Plan (2011); policies BE1 of the London<br />
Borough of Hammersmith <strong>and</strong> Fulham Core Strategy (2011); <strong>and</strong> policies DM G1 <strong>and</strong><br />
DM G3 <strong>and</strong> SPD Design Policy 8.<br />
Noise<br />
4.45 London Plan Policy 7.15 (Reducing Noise <strong>and</strong> Enhancing Soundscapes) considers<br />
the implications of noise as part of development proposals, stating that development<br />
proposals should seek to minimise the potential adverse impacts of noise on, from,<br />
within, or in the vicinity of, development proposals.<br />
4.46 Development Management Local Plan DM H9 states that noise generating<br />
development will not be permitted, if it would be liable to materially increase the noise<br />
experienced by the occupants/users of existing or proposed noise sensitive uses in the<br />
vicinity. SPD Amenity Policies 18 <strong>and</strong> 24 are also applicable for assessing noise<br />
generating development.<br />
4.47 The proposals include the relocation of existing plant to a plant deck on the<br />
existing roof to the south of the office extension.<br />
4.48 Extensive acoustic data was collected for the original development of Westfield<br />
London <strong>and</strong> this was used to determine an acceptable acoustic specification for those<br />
works. As these circumstances have not changed, the applicant proposes to follow<br />
these guidelines for the new extension so that the internal <strong>and</strong> external noise levels<br />
remain within the same boundaries.<br />
4.49 The main sources of noise at the eastern façade are road traffic on the West Cross<br />
Route <strong>and</strong> trains on the West London line. Assuming that the noise levels measured for<br />
the original Westfield development are consistent with the noise <strong>and</strong> vibration levels,<br />
measured behind the new façade the proposals would be within appropriate st<strong>and</strong>ards.



