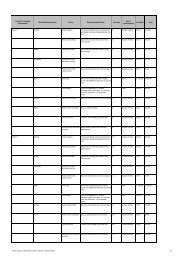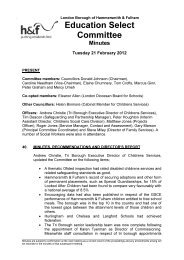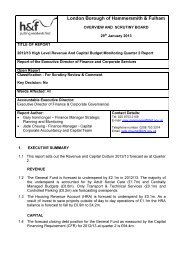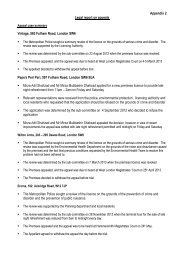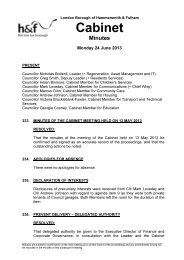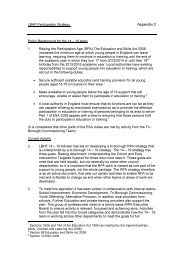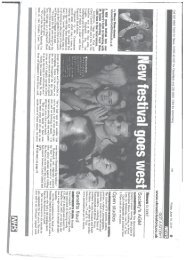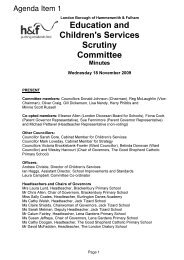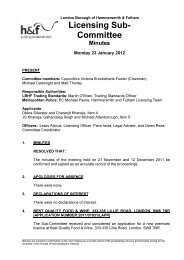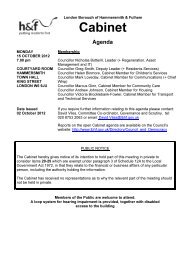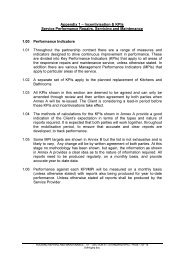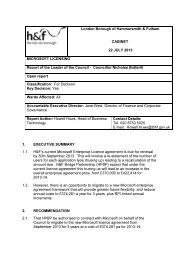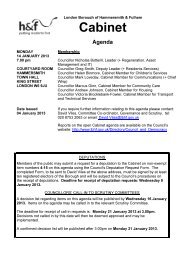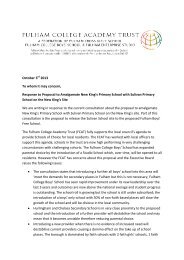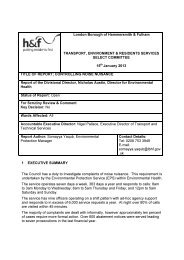Planning Applications PDF 1 MB - Meetings, agendas and minutes
Planning Applications PDF 1 MB - Meetings, agendas and minutes
Planning Applications PDF 1 MB - Meetings, agendas and minutes
Create successful ePaper yourself
Turn your PDF publications into a flip-book with our unique Google optimized e-Paper software.
4.28 The appearance of the scheme has been designed as an extension to the existing<br />
façade language <strong>and</strong> massing. As such, the existing palette of materials <strong>and</strong> colours is<br />
to be extended into the new development.<br />
4.29 In summary, the design of the proposed roof extension is considered to fully<br />
accord with the relevant policies of the London Plan, Core Strategy <strong>and</strong> Development<br />
Management Local Plan.<br />
Heritage Considerations<br />
4.30 The roof extension would not be seen within any key views with the Grade II listed<br />
Dimco building, currently used as a substation <strong>and</strong> bus st<strong>and</strong> on Ariel Way. As such, the<br />
proposals are not considered to have any impacts on its setting.<br />
4.31 The other nearby heritage assets are the Wood Lane Conservation Area <strong>and</strong> the<br />
Grade II listed BBC Television Centre, both of which are to the north of the<br />
Hammersmith <strong>and</strong> City Line viaduct <strong>and</strong> a significant distance from the roofspace where<br />
the proposed extension is to be located. There are no Conservation Areas in RBKC<br />
immediately adjacent to the West Cross Route at this point.<br />
4.32 As such, there are considered to be no adverse impacts upon nearby heritage<br />
assets.<br />
Townscape <strong>and</strong> Visual Impact<br />
4.33 Views of the proposed extension from the pedestrian public realm would be limited<br />
to the raised H junction above the A3220 (West Cross Route). Although the corner of<br />
the Shopping Centre itself presents an important elevation to the West Cross Route <strong>and</strong><br />
to pedestrians accessing the site from the east side of the West Cross Route, the office<br />
extension is set back from the corner in a visually less prominent position. As such, the<br />
impact of the development on the townscape is considered to be limited.<br />
4.34 Officers have considered the cumulative effects of the proposed roof extension,<br />
alongside the approved retail <strong>and</strong> leisure extension on the corner of the shopping<br />
centre. It is considered that the roofscape in the north east corner does not have a<br />
strong presence in urban design terms. It lacks either the setback element of the<br />
cinema box on the north elevation or the glazed cantilever of the Net a Porter offices on<br />
the eastern elevation facing the West Cross Route. Both developments provide<br />
opportunities to reinforce a more continuous <strong>and</strong> consistent roofscape <strong>and</strong> create a<br />
stronger corner with more presence in townscape terms. The Net-a-Porter extension is<br />
considerably smaller in scale <strong>and</strong> in height compared to the retail <strong>and</strong> leisure extension.<br />
4.35 The current office proposal <strong>and</strong> consented leisure/retail scheme would also be<br />
seen in the context of the consented Westfield 2 development which will include a<br />
residential tower on the North West corner of the H junction opposite the north east<br />
corner of the shopping centre. Individually <strong>and</strong> collectively, it is considered that the<br />
office extension would not have any harmful impacts on the surrounding townscape.<br />
Access<br />
4.36 The proposed floorspace would be accessed via the existing offices at level 60<br />
from the main Shopping Centre. Lift access is provided from within the existing offices



