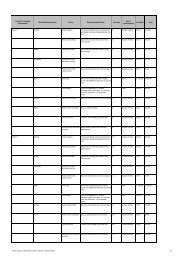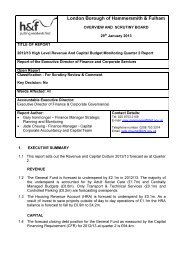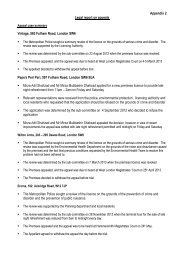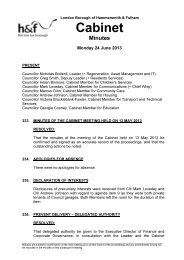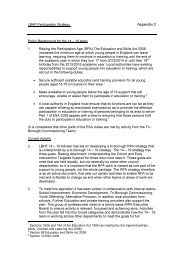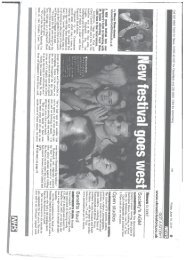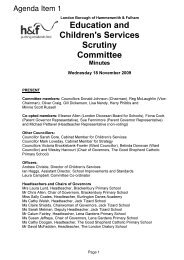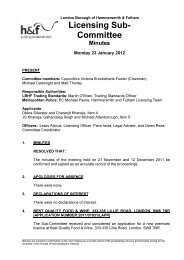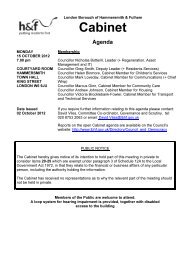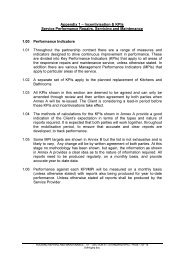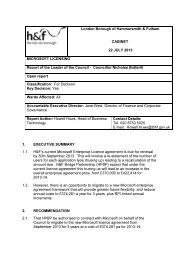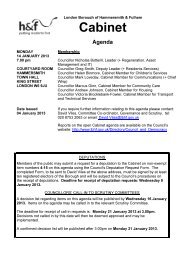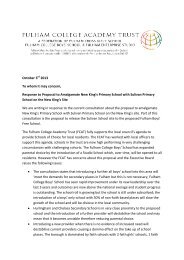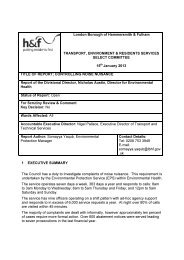Planning Applications PDF 1 MB - Meetings, agendas and minutes
Planning Applications PDF 1 MB - Meetings, agendas and minutes
Planning Applications PDF 1 MB - Meetings, agendas and minutes
You also want an ePaper? Increase the reach of your titles
YUMPU automatically turns print PDFs into web optimized ePapers that Google loves.
This document highlights important principles in designing inclusive buildings <strong>and</strong> open<br />
spaces. Paragraph 1.9 states that 'high quality <strong>and</strong> inclusive design should apply to all<br />
development, including individual buildings, public <strong>and</strong> private spaces <strong>and</strong> wider<br />
development schemes. This creates an environment that functions well <strong>and</strong> is<br />
accessible to everyone'.<br />
4.22 The Local Plan Policy DM G1 (Design of New Build) discusses the design<br />
requirements of new proposals with the compatibility of new development with the scale<br />
<strong>and</strong> character of the existing development to be of considerable importance. It adds<br />
that designs need to respect the local design context, including the prevailing rhythm<br />
<strong>and</strong> articulation of frontages within the area. Policy DM G3 (Alterations <strong>and</strong> Extensions)<br />
requires that the development should be successfully integrated into the existing<br />
architectural design, with the impact on scale, mass <strong>and</strong> vertical/horizontal emphasis to<br />
be of particular design importance. Policy DM G7 (Heritage <strong>and</strong> Conservation) states<br />
that the council will aim to protect, restore or enhance the quality, character,<br />
appearance <strong>and</strong> setting of the borough's conservation areas.<br />
4.23 The proposals have been prepared in consultation with design officers at LBHF<br />
with the intention of creating a seamless extension to the existing roof level office box<br />
above the shopping centre on the eastern side. It is considered that the extended office<br />
box would sit comfortably within the existing form of the centre <strong>and</strong> its surroundings.<br />
4.24 A comprehensive Design <strong>and</strong> Access Statement is submitted in support of the<br />
Application <strong>and</strong> demonstrates the design merits of the proposals by way of a<br />
photomontage showing the scheme in context with the existing building with <strong>and</strong> without<br />
the consented leisure <strong>and</strong> retail scheme. The roof level extension comprises a<br />
continuation of the existing Net-a-Porter office box. It has been designed to take into<br />
consideration the existing scale <strong>and</strong> massing of the centre, other roof level<br />
enlargements such as the Vue Cinema box (on the northern part of the roof adjacent to<br />
the Dimco building) <strong>and</strong> the scale <strong>and</strong> height of the proposed retail <strong>and</strong> leisure<br />
extension above M&S on the north eastern corner.<br />
4.25 Visually, the proposed Net-a-Porter offices combined with the proposed leisure <strong>and</strong><br />
retail extension will fill-in existing gaps in the elevations between the existing Net a<br />
Porter office space on the eastern elevation <strong>and</strong> the existing Vue cinema box on the<br />
northern elevation. It is considered that the proposed office extension would closely<br />
relate to the scale <strong>and</strong> appearance of the existing Net-a-Porter office structure <strong>and</strong> the<br />
form of the façade has been articulated to reference this relationship.<br />
4.26 The existing height of the two storey office block occupied by Net-a-Porter is<br />
38.95m AOD. This existing building height will be mirrored by the height of the proposed<br />
roof extension. The existing roof height at the location of the proposed extension is<br />
currently 28.65m AOD <strong>and</strong> therefore this proposal will increase the height of the centre<br />
in this location by 10.3m. The proposed roof extension will infill the existing gap in the<br />
elevation between Net-a-Porter offices <strong>and</strong> the proposed retail <strong>and</strong> leisure unit above<br />
Marks <strong>and</strong> Spencer' in the north-east corner.<br />
4.27 The proposed extension will complete the eastern elevation through a seamless<br />
extension to the existing office block which will also complement its massing <strong>and</strong><br />
articulation. Due consideration has been given to the surrounding area <strong>and</strong> in particular<br />
the relationship between the proposed roof extension <strong>and</strong> the proposed retail <strong>and</strong><br />
leisure development to the north.



