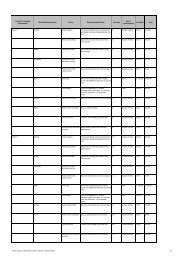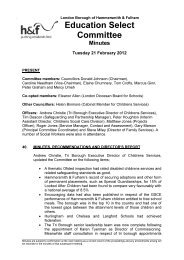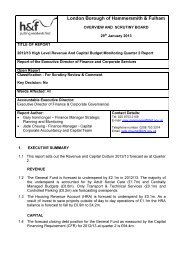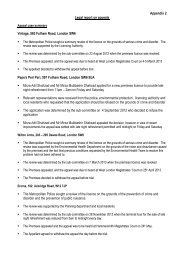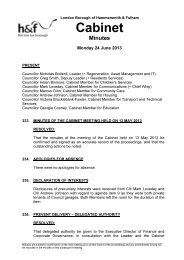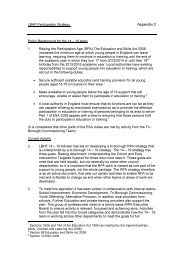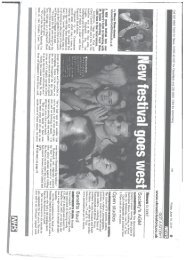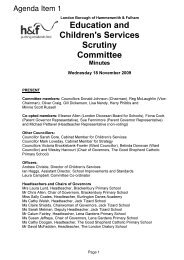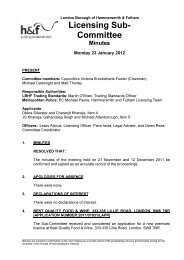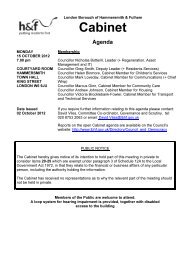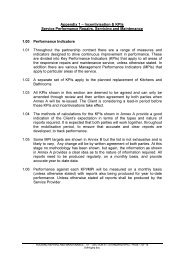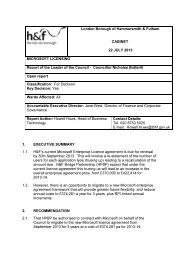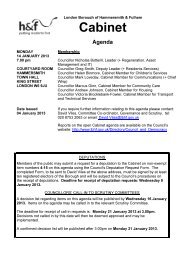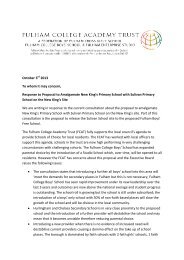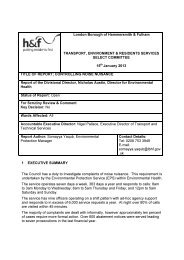Planning Applications PDF 1 MB - Meetings, agendas and minutes
Planning Applications PDF 1 MB - Meetings, agendas and minutes
Planning Applications PDF 1 MB - Meetings, agendas and minutes
Create successful ePaper yourself
Turn your PDF publications into a flip-book with our unique Google optimized e-Paper software.
2.3 The proposed extension will mirror the height of the existing two storey offices,<br />
which st<strong>and</strong> at 38.95 m AOD. The extension will project northwards across four<br />
structural bays, totalling approximately 32m in length. In terms of design, the proposed<br />
development will appear as a seamless extension to the existing roof level office<br />
accommodation which runs parallel with the eastern elevation of the shopping centre<br />
with a slight projecting facade.<br />
2.4 As a consequence of the proposed extension, the relocation of existing roof level<br />
plant forms part of these proposals. This plant, together with additional new plant would<br />
be accommodated within a new plant deck on top of the roof of the existing Net-a-<br />
Porter offices, located immediately to the south of the proposed office extension. The<br />
new plant deck would be screened by perimeter louvres. The top of the plant deck<br />
would st<strong>and</strong> at 4.6m above the existing roof ridge level.<br />
2.5 The following technical reports <strong>and</strong> documents have been submitted in support of<br />
the full planning application:<br />
- Application drawings by Buchans/Westfield;<br />
- <strong>Planning</strong> Statement by Montagu Evans;<br />
- Design <strong>and</strong> Access Statement, including Waste Management Statement, Acoustic<br />
Statement <strong>and</strong> SUDS Statement by Buchans/Westfield;<br />
- Energy <strong>and</strong> Sustainability Statement by Cudd Bentley;<br />
- Transport Statement (including Travel Plan, March 2013) by Vectos <strong>and</strong>;<br />
- CIL Information Form by Montagu Evans.<br />
3.0 CONSULTATIONS<br />
3.1 The application has been advertised by way of 6 x site notices (dated 24/05/13) <strong>and</strong><br />
a newspaper press release (dated 24/05/13). Letters of notification were sent to 386<br />
adjacent properties including properties within the Royal Borough of Kensington <strong>and</strong><br />
Chelsea (RBKC).<br />
One response has been received objecting to the application but did not set out the<br />
planning grounds for the objection.<br />
Shepherd's Bush Town Centre Manager: No response:<br />
Hammersmith <strong>and</strong> Fulham Access <strong>and</strong> Disability Forum: No response<br />
Transport for London: No objections to the proposals subject to provision of financial<br />
infrastructure contribution towards White City Opportunity Area, provision of cycle safety<br />
measures <strong>and</strong> travel plans. Further comments incorporated into Transport <strong>and</strong> Parking<br />
section in the main body of this report.<br />
Royal Borough of Kensington <strong>and</strong> Chelsea (RBKC): No response<br />
The following tenants <strong>and</strong> residents associations have been consulted:<br />
McFarlane Road, Wood Lane Residents, Wood Lane Tenants, White City Community<br />
Group, White City Neighbourhood Forum, White City Residents <strong>and</strong> Edward Woods<br />
Estate Residents: No responses have been received at the date of writing the report.<br />
Hammersmith Society: No objections raised to proposals.



