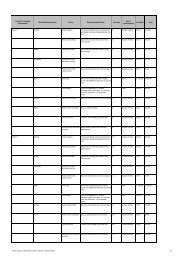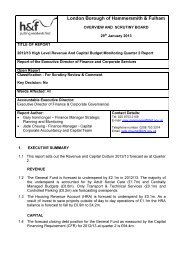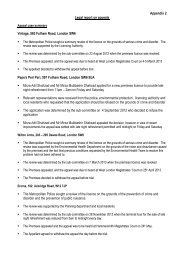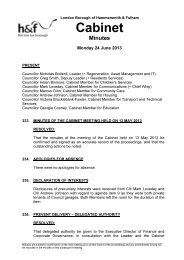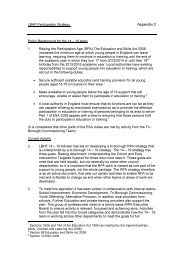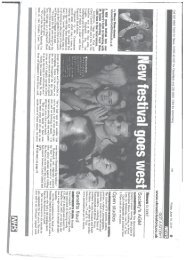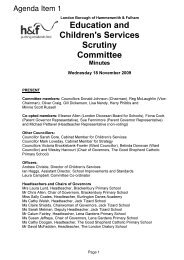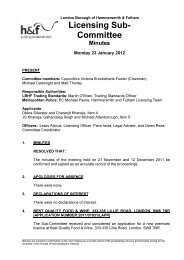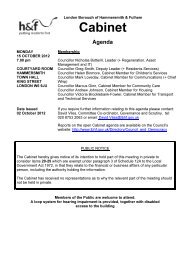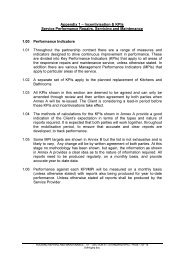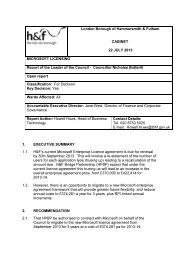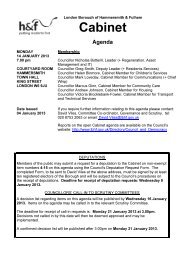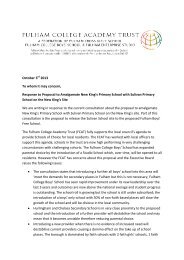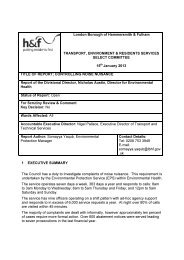Planning Applications PDF 1 MB - Meetings, agendas and minutes
Planning Applications PDF 1 MB - Meetings, agendas and minutes
Planning Applications PDF 1 MB - Meetings, agendas and minutes
Create successful ePaper yourself
Turn your PDF publications into a flip-book with our unique Google optimized e-Paper software.
sqm, with the space to be used for Class A1, A2 or A3 purposes. This condition has<br />
now been varied twice as follows.<br />
- In July 2000, permission was granted to vary condition 8 of the outline permission<br />
to increase the Class A3 floorspace from 3,558 sqm to 20,486 sqm. The new Class A3<br />
floorspace comprised additional restaurants, food court units <strong>and</strong> other space previously<br />
shown illustratively in the previously proposed link building between the main building<br />
<strong>and</strong> the Dimco buildings.<br />
- (Ref: 2005/00168/VAR) In June 2004, as a result of additional space required by<br />
an anchor store within the development, an application was made to vary Condition 8 of<br />
the 1996 outline planning permission (adding to the 57,597 sqm already permitted) by<br />
allowing a further 5,575 sqm Class A1/A2/A3 retail floorspace. This application was<br />
withdrawn <strong>and</strong> a new application submitted in January 2005, again to vary Condition 8<br />
of the 1996 outline planning permission to allow a further 5,575 sqm Class A1/A2/A3<br />
retail floorspace. A resolution by LBHF to approve the proposal was made in June<br />
2005.<br />
1.9 Condition 6 attached to the December 2002 permission requires that the gross<br />
lettable (Class A1) floorspace shall not exceed 29,100 sqm.<br />
1.10 On 29 March 2012, LBHF granted outline planning consent (Ref:<br />
2011/02940/OUT) for the redevelopment of l<strong>and</strong> to the north of Ariel Way to allow a<br />
mixed use scheme consisting of new additions <strong>and</strong> alterations to the existing Westfield<br />
London shopping centre. The permitted scheme comprises up to 50,855 sqm Class A1<br />
(Retail), up to 5,070 sqm Classes A3, A4 <strong>and</strong> A5 (Restaurants, Cafes, Bars, Hot-food<br />
Take-away use), up to 540 sqm Class B1 (Offices), up to 1,520 sqm Class D1<br />
(Community use) <strong>and</strong> up to 1,758 sqm Class D2 (Leisure use) floorspace, as well as up<br />
to 1,522 residential units.<br />
1.11 On the 29th May 2013, LBHF granted planning consent (Ref: 2013/01074/FUL) for<br />
an extension of the existing shopping centre at roof level to comprise 3,092 sqm (Gross<br />
Internal Area (GIA)) retail floorspace (A1 Use Class) <strong>and</strong> 7,249 sqm (GIA) leisure<br />
floorspace (D2 Use Class), including identification of external signage zones, relocation<br />
of existing plant <strong>and</strong> addition of new plant <strong>and</strong> other associated works.<br />
2.0 DEVELOPMENT PROPOSALS<br />
2.1 The development would comprise the erection of a roof level extension immediately<br />
to the north of the existing Net-a-Porter office accommodation, located on the eastern<br />
elevation of Westfield London. The proposal would create an additional 1490.34sqm of<br />
Class B1 (office) floorspace (Gross Internal Area).<br />
2.2 The proposals comprise an extension to the existing offices of Net-a-Porter which<br />
are located at Level 60. The extension to Net-a-Porter's offices would be facilitated by a<br />
roof extension above Level 55 which will provide Net-a-Porter with additional office<br />
accommodation adjacent to their existing offices at Level 60. The proposed<br />
development would also displace existing roof plant located on the roof of Level 55. This<br />
plant would be relocated to the roof of the existing Net-a-Porter offices (Level 65), <strong>and</strong><br />
additional plant will need to be located in this area. The applicant has confirmed that the<br />
additional B1 office floorspace is required by Net-a-Porter to serve their operational<br />
requirements.



