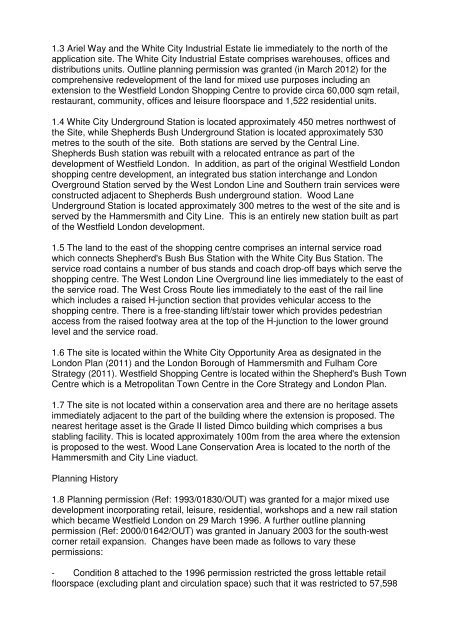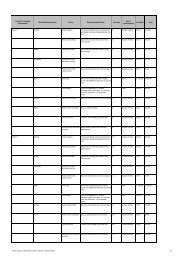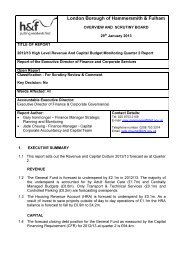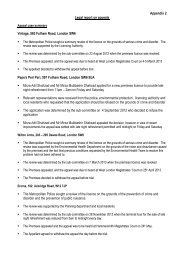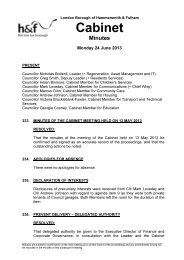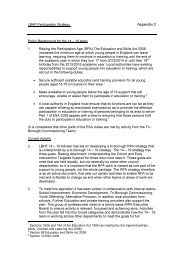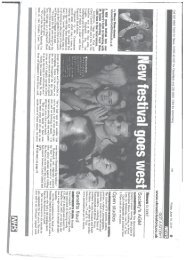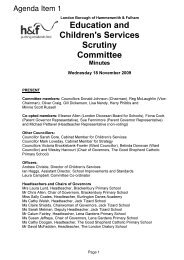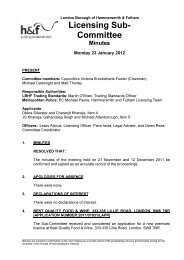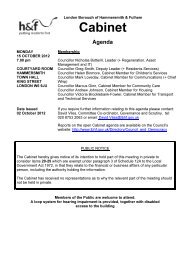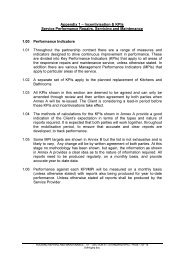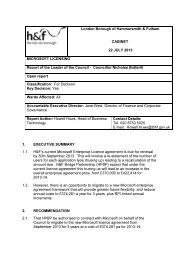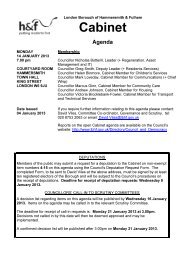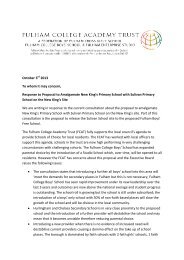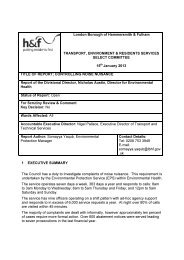Planning Applications PDF 1 MB - Meetings, agendas and minutes
Planning Applications PDF 1 MB - Meetings, agendas and minutes
Planning Applications PDF 1 MB - Meetings, agendas and minutes
You also want an ePaper? Increase the reach of your titles
YUMPU automatically turns print PDFs into web optimized ePapers that Google loves.
1.3 Ariel Way <strong>and</strong> the White City Industrial Estate lie immediately to the north of the<br />
application site. The White City Industrial Estate comprises warehouses, offices <strong>and</strong><br />
distributions units. Outline planning permission was granted (in March 2012) for the<br />
comprehensive redevelopment of the l<strong>and</strong> for mixed use purposes including an<br />
extension to the Westfield London Shopping Centre to provide circa 60,000 sqm retail,<br />
restaurant, community, offices <strong>and</strong> leisure floorspace <strong>and</strong> 1,522 residential units.<br />
1.4 White City Underground Station is located approximately 450 metres northwest of<br />
the Site, while Shepherds Bush Underground Station is located approximately 530<br />
metres to the south of the site. Both stations are served by the Central Line.<br />
Shepherds Bush station was rebuilt with a relocated entrance as part of the<br />
development of Westfield London. In addition, as part of the original Westfield London<br />
shopping centre development, an integrated bus station interchange <strong>and</strong> London<br />
Overground Station served by the West London Line <strong>and</strong> Southern train services were<br />
constructed adjacent to Shepherds Bush underground station. Wood Lane<br />
Underground Station is located approximately 300 metres to the west of the site <strong>and</strong> is<br />
served by the Hammersmith <strong>and</strong> City Line. This is an entirely new station built as part<br />
of the Westfield London development.<br />
1.5 The l<strong>and</strong> to the east of the shopping centre comprises an internal service road<br />
which connects Shepherd's Bush Bus Station with the White City Bus Station. The<br />
service road contains a number of bus st<strong>and</strong>s <strong>and</strong> coach drop-off bays which serve the<br />
shopping centre. The West London Line Overground line lies immediately to the east of<br />
the service road. The West Cross Route lies immediately to the east of the rail line<br />
which includes a raised H-junction section that provides vehicular access to the<br />
shopping centre. There is a free-st<strong>and</strong>ing lift/stair tower which provides pedestrian<br />
access from the raised footway area at the top of the H-junction to the lower ground<br />
level <strong>and</strong> the service road.<br />
1.6 The site is located within the White City Opportunity Area as designated in the<br />
London Plan (2011) <strong>and</strong> the London Borough of Hammersmith <strong>and</strong> Fulham Core<br />
Strategy (2011). Westfield Shopping Centre is located within the Shepherd's Bush Town<br />
Centre which is a Metropolitan Town Centre in the Core Strategy <strong>and</strong> London Plan.<br />
1.7 The site is not located within a conservation area <strong>and</strong> there are no heritage assets<br />
immediately adjacent to the part of the building where the extension is proposed. The<br />
nearest heritage asset is the Grade II listed Dimco building which comprises a bus<br />
stabling facility. This is located approximately 100m from the area where the extension<br />
is proposed to the west. Wood Lane Conservation Area is located to the north of the<br />
Hammersmith <strong>and</strong> City Line viaduct.<br />
<strong>Planning</strong> History<br />
1.8 <strong>Planning</strong> permission (Ref: 1993/01830/OUT) was granted for a major mixed use<br />
development incorporating retail, leisure, residential, workshops <strong>and</strong> a new rail station<br />
which became Westfield London on 29 March 1996. A further outline planning<br />
permission (Ref: 2000/01642/OUT) was granted in January 2003 for the south-west<br />
corner retail expansion. Changes have been made as follows to vary these<br />
permissions:<br />
- Condition 8 attached to the 1996 permission restricted the gross lettable retail<br />
floorspace (excluding plant <strong>and</strong> circulation space) such that it was restricted to 57,598


