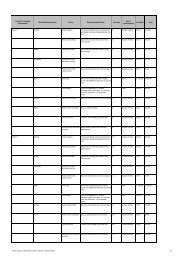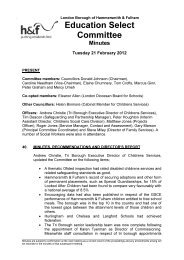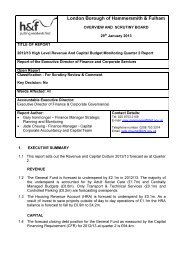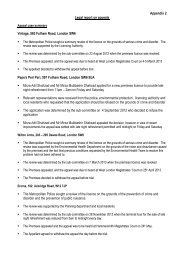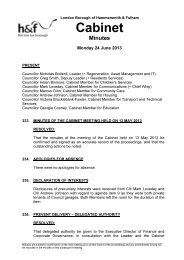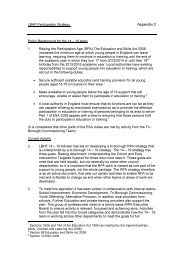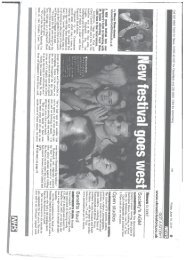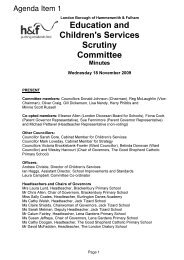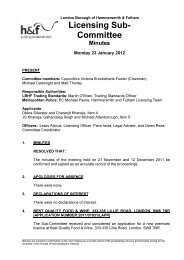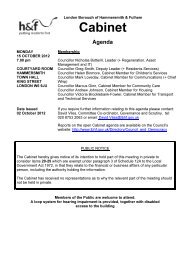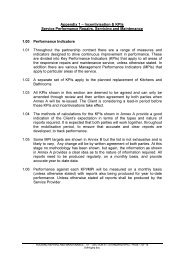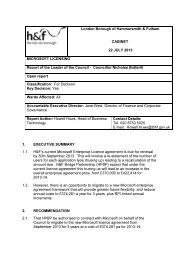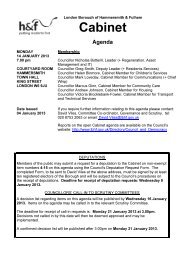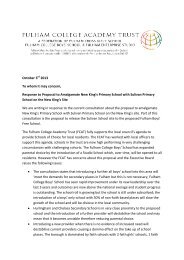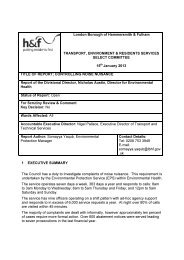Planning Applications PDF 1 MB - Meetings, agendas and minutes
Planning Applications PDF 1 MB - Meetings, agendas and minutes
Planning Applications PDF 1 MB - Meetings, agendas and minutes
Create successful ePaper yourself
Turn your PDF publications into a flip-book with our unique Google optimized e-Paper software.
Sustainability: The proposed development has been designed to a BREEAM rating<br />
of Very Good. The proposed development will include passive design measures<br />
which are set out in the Energy Strategy. The proposed C02 emissions for the<br />
development itself are in general compliance with the requirement set out in<br />
London Plan policy 5.2. The proposed development is therefore considered<br />
acceptable in accordance with policies 5.1, 5.2, 5.3, 5.6, 5.7, 5.8, 5.9, 5.11, 5.12,<br />
5.13, 5.14, 5.15, <strong>and</strong> 7.19 of the London Plan (2011), <strong>and</strong> policies CC1, CC2 <strong>and</strong><br />
H3 of the London Borough of Hammersmith <strong>and</strong> Fulham Core Strategy (2011) <strong>and</strong><br />
policies H1, H2 <strong>and</strong> H3 of the Development Management Local Plan.<br />
---------------------------------------------------------------------------------------------------------------------<br />
LOCAL GOVERNMENT ACT 2000<br />
LIST OF BACKGROUND PAPERS<br />
All Background Papers held by Michael Merrington (Ext: 3453):<br />
Application form received: 30th April 2013<br />
Drawing Nos: see above<br />
Policy documents: The London Plan 2011<br />
Core Strategy 2011<br />
Development Management Local Plan July 2013<br />
<strong>Planning</strong> Guidance Supplementary <strong>Planning</strong> Document July 2013<br />
Consultation Comments:<br />
Comments from:<br />
Royal Borough Of Kensington And Chelsea<br />
Dated:<br />
08.05.13<br />
Neighbour Comments:<br />
Letters from:<br />
Dated:<br />
27 Stebbing House 5 Queensdale Crescent London W11 4TE 29.05.13<br />
1.0 BACKGROUND<br />
1.1 The application site relates to the roof space to the north of the Net-a-Porter offices<br />
situated on the eastern side of the Westfield Shopping Centre, in Shepherd's Bush.<br />
The roof space currently houses rooftop plant <strong>and</strong> machinery which serves the existing<br />
centre.<br />
1.2 The Net-a-Porter offices are located on the upper floors of the shopping centre<br />
within a two storey rectangular box which part overhangs the eastern access road at<br />
roof level. <strong>Planning</strong> permission has recently been granted for a roof top extension above<br />
the Marks & Spencer's to provide new retail <strong>and</strong> leisure uses (in May 2013). This<br />
extension would infill part of the gap in the roof level between the Vue cinema roof<br />
addition on the northern side of the shopping centre <strong>and</strong> the Net-a-Porter offices on the<br />
eastern side. There would be a resulting gap between the retail <strong>and</strong> leisure extension<br />
<strong>and</strong> the existing Net-a-Porter offices which this proposal seeks to infill.



