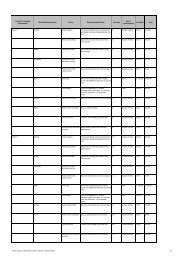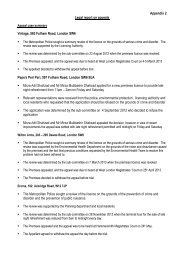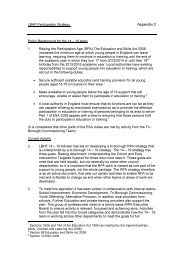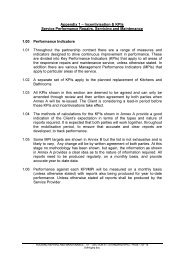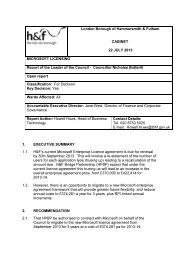Planning Applications PDF 1 MB - Meetings, agendas and minutes
Planning Applications PDF 1 MB - Meetings, agendas and minutes
Planning Applications PDF 1 MB - Meetings, agendas and minutes
Create successful ePaper yourself
Turn your PDF publications into a flip-book with our unique Google optimized e-Paper software.
3.33 All units would be built to Lifetime Homes st<strong>and</strong>ards; all bathrooms would be<br />
wheelchair accessible <strong>and</strong> dwellings could be easily adapted for wheelchair residents.<br />
There would be lift access to the front doors of the eight flats in the flat block with level<br />
access from the street level. The two houses are easily adaptable for wheelchair use.<br />
The main staircase can also be easily adapted to take a chairlift if required. Officers<br />
thereby consider that policy is met in this matter.<br />
IMPACT ON NEIGHBOURS<br />
3.34 Policy DM G1 states all proposals must be formulated to respect the principles of<br />
good neighbourliness. Furthermore, Supplementary <strong>Planning</strong> Guidance SPD Housing<br />
Policy 8 seeks to protect the existing amenities of neighbouring residential properties in<br />
terms of outlook, light, privacy <strong>and</strong> noise <strong>and</strong> disturbance.<br />
3.35 The proposed development would be located on a relatively open part of the<br />
estate, which in terms of buildings contains a single storey garage block.<br />
Notwithst<strong>and</strong>ing this due to the location of the proposed development within the site <strong>and</strong><br />
the set back from the adjacent roads, officers consider that it would not result in a<br />
detrimental impact to surrounding residential buildings, in terms of loss of outlook or<br />
increased sense of enclosure.<br />
3.36 Supplementary <strong>Planning</strong> Guidance SPD Housing Policy 8 states that new<br />
windows (or terraces) should normally be positioned so that they are a minimum of 18<br />
metres away from existing residential windows as measured by an arc of 60 degrees<br />
taken from the centre of the proposed window. Policy DM H11 of the DM LP 2013, says<br />
that `All proposed developments (including new buildings, demolition of existing<br />
buildings, conversions <strong>and</strong> changes of use) will be required to show that there will be no<br />
undue detriment to the general amenities enjoyed by existing surrounding occupiers of<br />
their properties, particularly where commercial <strong>and</strong> service activities will be close to<br />
residential properties. In the case of mixed use developments, similar protection will<br />
also be afforded to the prospective residents <strong>and</strong> other users where there is potential for<br />
activities within the new development to impact on their immediate neighbours on the<br />
same site. SPD Housing Policy 8 adds that roof terraces or balconies likely to cause<br />
harm to the existing amenities of neighbouring properties by reason of noise <strong>and</strong><br />
disturbance will not be supported.<br />
3.37 Ceylon Road to the west is located over 18 m away from the new windows, To<br />
the east Brangwyn Court is over 18m away, there is only an 8m distance between two<br />
new windows <strong>and</strong> Elgar Court (however the proposed windows are high level openings<br />
only) <strong>and</strong> as such officers consider that they would not result in loss of privacy or<br />
overlooking. To the north (Porten Road), there are a few windows within the 18m<br />
distance (10.8 metres), however, the angle is very oblique <strong>and</strong> officers consider that the<br />
degree of overlooking is very limited <strong>and</strong> as such do not consider that the scheme<br />
would result in demonstrable harm in terms of overlooking <strong>and</strong> loss of privacy.<br />
3.38 It is difficult to predict with any accuracy the likely level of noise/disturbance that<br />
would be generated by the use of the proposed balcony/terrace areas. On the upper<br />
floors the scheme would provide six balconies (5 - 6 sqm each), <strong>and</strong> 2 terraces at<br />
second floor level (25 sqm each), <strong>and</strong> two terraces at 4th floor level (20 sqm each). The<br />
larger terraces would have significant screening (full details to be reserved by condition<br />
31). The larger terraces would be located at a high level, <strong>and</strong> together with the<br />
proposed screening as well as their distance relationship to the existing properties, it is<br />
not considered that their use would, in the normal course of events, be likely to harm the



