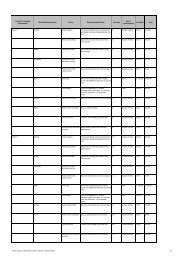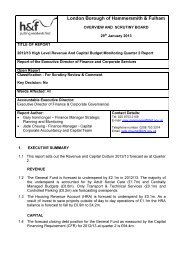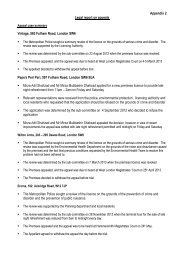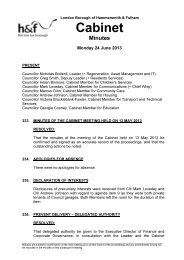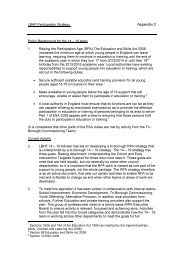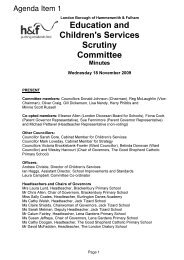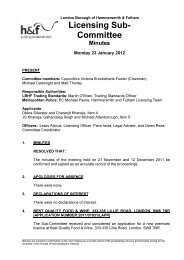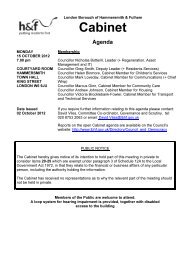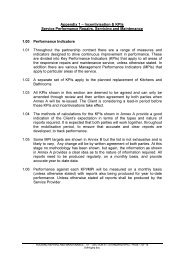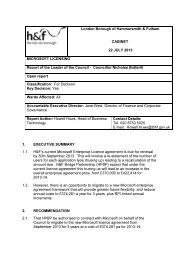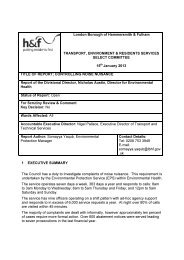Planning Applications PDF 1 MB - Meetings, agendas and minutes
Planning Applications PDF 1 MB - Meetings, agendas and minutes
Planning Applications PDF 1 MB - Meetings, agendas and minutes
Create successful ePaper yourself
Turn your PDF publications into a flip-book with our unique Google optimized e-Paper software.
materials would be reserved by condition (condition 5). Particular care has been paid to<br />
the flank elevation of the four storey block as it faces Ceylon Road. An ordered<br />
fenestration pattern <strong>and</strong> projecting balconies would give this elevation variation <strong>and</strong><br />
visual interest in recognition of the prominence it would have in the street scene.<br />
3.28 The existing mature trees which line the edge of the site, the Cherry trees on<br />
Ceylon Road <strong>and</strong> the Hornbeam trees along Porten Road would be retained <strong>and</strong> form a<br />
l<strong>and</strong>scaped setting for the development. Finally, the set back along Ceylon Road would<br />
allow for the inclusion of a garden space which could be used by all residents, with the<br />
intention that it would be l<strong>and</strong>scaped to a simple design (residents would be involved in<br />
the final design of this area).<br />
3.29 Officers consider that the proposed scheme would develop an under utilised<br />
area <strong>and</strong> repair the street scene in this part of the Spring Vale Estate with high quality<br />
building frontages set within a soft l<strong>and</strong>scaped setting provided primarily by the<br />
retention of the existing trees. The development would thereby successfully integrate<br />
into the street scene. The development would also thereby enhance the character <strong>and</strong><br />
appearance of this part of the conservation area <strong>and</strong> would comply with the NPPF,<br />
London Plan <strong>and</strong> local policies.<br />
QUALITY OF ACCOMMODATION<br />
3.30 Policy 3.5 <strong>and</strong> Table 3.3 of The London Plan, Core Strategy Policy H3, Policy<br />
DM A9 <strong>and</strong> Policy DM A2 of the DM LP 2013, <strong>and</strong> <strong>Planning</strong> Guidance SPD 2013<br />
Housing Policy 1, expect all housing development to be of a high quality design <strong>and</strong> be<br />
designed to have adequate internal space. Policy DM E1 <strong>and</strong> DM A9 requires all new<br />
developments to make provision for open space to meet the needs of the occupiers <strong>and</strong><br />
users (ground floor family <strong>and</strong> non family dwellings should have at least 36m² <strong>and</strong> 14m²<br />
of amenity space respectively). Policy DM A2 of the DM LP 2013 supports the<br />
requirement for amenity space <strong>and</strong> also requires family housing on upper floors to have<br />
access to a balcony <strong>and</strong>/or terrace, subject to acceptable amenity <strong>and</strong> design<br />
considerations.<br />
3.31 All of the proposed units would exceed the minimum dwelling size requirements<br />
of both the London Plan <strong>and</strong> DM LP 2013: one-bed flats (52 sqm), two-bed (62 <strong>and</strong> 87<br />
sqm), three bed houses (145 sqm). No units would have all their habitable room<br />
windows facing north. All flats would be provided with outdoor amenity space in the form<br />
of balconies <strong>and</strong>/or terraces. The houses would have ground floor amenity space <strong>and</strong><br />
terraces above. The one bed flats would each require 5 sq.m. whilst 18 sq.m. is<br />
proposed for each; each of the two bed flats would have the required 6 sq.m.; the 2 bed<br />
maisonettes would require 6 sq.m. but each would have 25 sq.m. <strong>and</strong> the 3 bed houses<br />
would each require 36 sq.m., but they would have 41 sq.m. In this case the amenity<br />
space provided is considered to be acceptable. In view of the above the proposed<br />
residential units would be of adequate size <strong>and</strong> layout to provide an acceptable outlook<br />
<strong>and</strong> sunlight <strong>and</strong> daylight levels, <strong>and</strong> external space to occupiers of the residential units.<br />
3.32 London Plan Policy 3.8, Core Strategy Policy H4, <strong>and</strong> Policy DM A4 of the DM<br />
LP 2013, Design Policy 1 of the <strong>Planning</strong> Guidance SPD 2013, <strong>and</strong> the Council's<br />
Supplementary <strong>Planning</strong> Document `Access for All' requires new residential<br />
development to be built to lifetime homes st<strong>and</strong>ards, with ten percent of units designed<br />
to be wheelchair accessible or easily adaptable to this st<strong>and</strong>ard.



