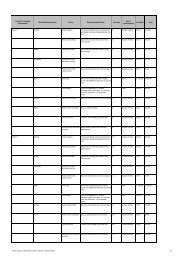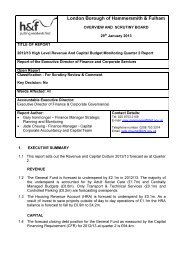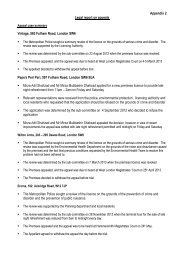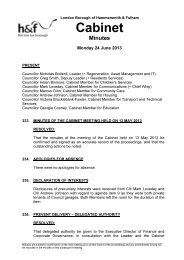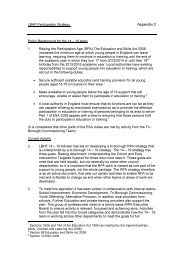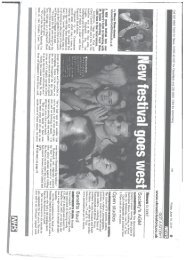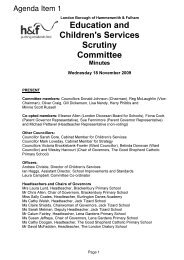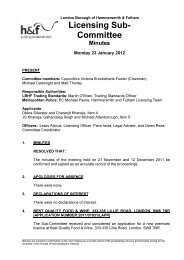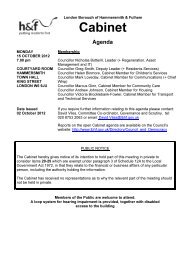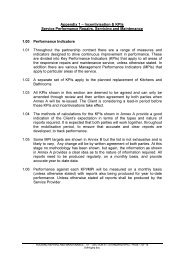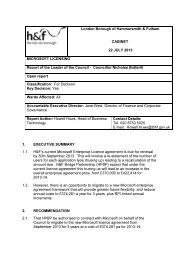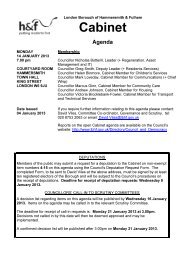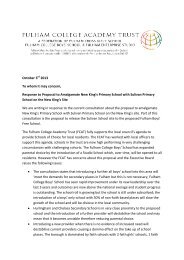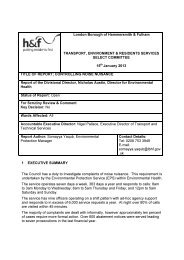Planning Applications PDF 1 MB - Meetings, agendas and minutes
Planning Applications PDF 1 MB - Meetings, agendas and minutes
Planning Applications PDF 1 MB - Meetings, agendas and minutes
Create successful ePaper yourself
Turn your PDF publications into a flip-book with our unique Google optimized e-Paper software.
of the desirability of sustaining <strong>and</strong> enhancing the significance of heritage assets <strong>and</strong><br />
putting them to viable uses consistent with their conservation; the positive contribution<br />
that conservation of heritage assets can make to sustainable communities including<br />
their economic vitality; <strong>and</strong> the desirability of new development making a positive<br />
contribution to local character <strong>and</strong> distinctiveness. The NPPF goes on to state that local<br />
planning authorities should also look for opportunities for new development within<br />
conservation areas <strong>and</strong> within the setting of heritage assets to enhance or better reveal<br />
their significance. It says that proposals that preserve those elements of the setting that<br />
make a positive contribution to or better reveal the significance of the asset should be<br />
treated favourably. The proposal uses the modular house design product known as<br />
Rational House. Committee members may be aware of the approved Rational House<br />
scheme for a single house in Biscay Road. The underlying aim of Rational House is to<br />
provide high quality city dwellings at affordable costs. It is a modular design which has<br />
been developed with flexibility to deal with a range of circumstances <strong>and</strong> dem<strong>and</strong>s. The<br />
application site is located within the Lakeside, Sinclair, Blythe Road Conservation Area,<br />
<strong>and</strong> occupies a plot of l<strong>and</strong> within the Spring Vale estate. The site currently contributes<br />
little to the conservation area <strong>and</strong> presents a poor aspect <strong>and</strong> physical environment,<br />
consisting of parking spaces <strong>and</strong> single storey garages.<br />
3.25 The surrounding area is primarily residential <strong>and</strong> is either in the form of<br />
traditional Victorian two-storey terraces such as those along Ceylon Road <strong>and</strong> the west<br />
side of Porten Road, or blocks of flats at four <strong>and</strong> six storeys such as Brangwyn Court at<br />
four storeys, Elgar Court at six storeys <strong>and</strong> Porten House on the east side of Porten<br />
Road at four storeys. The predominant character of the surrounding streets in the<br />
conservation area is one of well- defined frontages where the residential properties<br />
address the street. Currently the view along Porten Road is poorly enclosed by the site,<br />
<strong>and</strong> terminated by the open hard surfaced area of the car park. Perimeter trees along<br />
the site boundary to Ceylon Road are alone in providing some edge definition to the<br />
street. There is an opportunity to reinstate an edge to the streets around the perimeter<br />
of this plot with a new built form which respects the existing townscape, <strong>and</strong> would<br />
thereby create a link between the residential streets <strong>and</strong> the residential estate, <strong>and</strong><br />
provide an enhancement to the street scene <strong>and</strong> conservation area. The demolition of<br />
the single storey garage block (4 garages) is considered to be acceptable as it has<br />
limited architectural quality <strong>and</strong> makes a neutral contribution to the character <strong>and</strong><br />
appearance of the area generally at this point (the reduction in the number of parking<br />
spaces is a separate issue to be discussed later in the report).<br />
3.26 The proposed scheme would reflect the built forms found in the surrounding<br />
townscape <strong>and</strong> proposes a four storey block on the axis of the view along Porten Road,<br />
which would provide good definition to the street edge with a consistent building scale,<br />
<strong>and</strong> two two-storey houses are proposed along the Ceylon Road frontage, which would<br />
respond to the terrace opposite. The proposed heights would reflect the prevailing<br />
heights of the surrounding built form <strong>and</strong> along Ceylon Road the alignment would be set<br />
back to allow for parking spaces <strong>and</strong> soft l<strong>and</strong>scaping, including the retention of the<br />
existing trees.<br />
3.27 The Rational House concept allows for the roof space to be habitable <strong>and</strong> the<br />
vertical circulation core is lower in height giving a varied massing to the street<br />
elevations. The design of the facades would adopt the proportions <strong>and</strong> details evident<br />
on surrounding buildings. A white masonry base <strong>and</strong> main rendered facade with white<br />
masonry architraves to the upper windows which is particularly characteristic in the<br />
surrounding townscape would be carried through to the proposed facades. The precise



