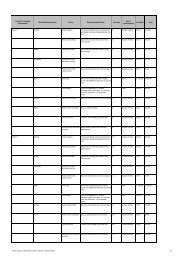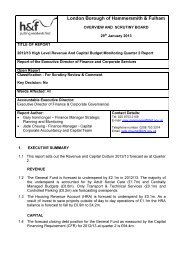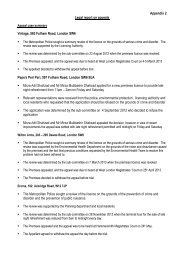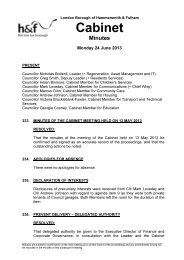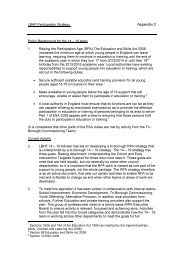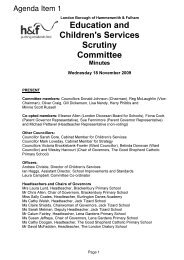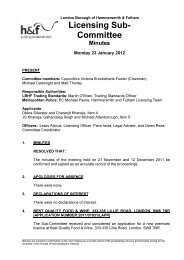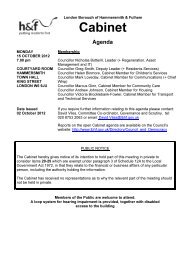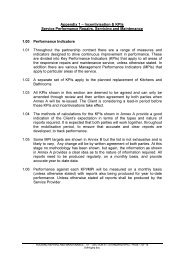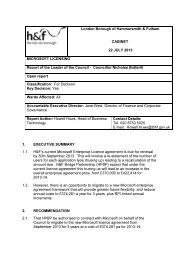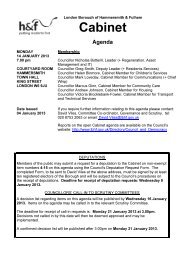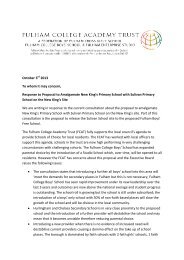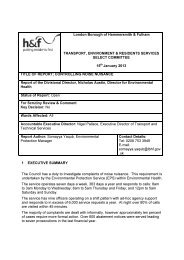Planning Applications PDF 1 MB - Meetings, agendas and minutes
Planning Applications PDF 1 MB - Meetings, agendas and minutes
Planning Applications PDF 1 MB - Meetings, agendas and minutes
Create successful ePaper yourself
Turn your PDF publications into a flip-book with our unique Google optimized e-Paper software.
3.0 PLANNING CONSIDERATIONS<br />
3.1 The main planning considerations to be considered in light of the London Plan <strong>and</strong><br />
the Council's adopted Core Strategy <strong>and</strong> Development Management Local Plan 2013,<br />
policies <strong>and</strong> st<strong>and</strong>ards include; the principle of the residential use in l<strong>and</strong> use terms<br />
including tenure; quantum <strong>and</strong> intensity of development in terms of the height, scale <strong>and</strong><br />
massing; impact on surrounding uses particularly on the existing amenities of occupiers<br />
of neighbouring residential properties in terms of noise, outlook, light <strong>and</strong> privacy;<br />
quality of accommodation; environmental matters including sustainability <strong>and</strong> energy<br />
issues, flood risk matters, contaminated l<strong>and</strong>; impact on services <strong>and</strong> potential for traffic<br />
generation, <strong>and</strong> the impact on the highway network.<br />
LAND USE<br />
3.2 The development proposes the provision of ten residential units, located within an<br />
existing residential area. Therefore, there would be no conflict between the proposed<br />
use <strong>and</strong> the existing use in the area.<br />
3.3 The NPPF seeks to deliver a wide choice of high quality homes, widen<br />
opportunities for home ownership <strong>and</strong> create sustainable, inclusive <strong>and</strong> mixed<br />
communities. London Plan Policy 3.3 B states that an annual average of 32,210 net<br />
additional homes should be delivered. Table 3.1 sets an annual target of 615 net<br />
additional dwellings for Hammersmith <strong>and</strong> Fulham. Core Strategy Policy H1 reiterates<br />
the London Plan's annual target of 615 net additional dwellings for the borough. Policy<br />
DM A1 of the DM LP 2013 states the council will seek to exceed the London Plan<br />
housing target by seeking housing on both identified <strong>and</strong> windfall sites <strong>and</strong> as a result of<br />
change of use. The provision of ten units would contribute towards these targets. It is<br />
noted that there would be a loss of some garages within the estate, albeit that eight<br />
spaces would be provided adjacent to the development to replace these garages. There<br />
is no objection to that in l<strong>and</strong> use terms.<br />
3.4 Core Strategy Policy H4 <strong>and</strong> Policy DM A3 of the DM LP 2013 require a choice of<br />
high quality residential accommodation that meets the local residents needs <strong>and</strong><br />
aspirations <strong>and</strong> market dem<strong>and</strong>. In particular there should be a mix of housing types<br />
<strong>and</strong> sizes in development schemes, especially increasing the proportion of family<br />
accommodation.<br />
3.5 The proposal would involve building on existing car parking spaces, the site of 4<br />
garages (to be demolished) <strong>and</strong> would also involve the use of an underused grassed<br />
area to the east of the garage block. At present there is a total of some 336 sqm of<br />
grassed/l<strong>and</strong>scaped area on the site. Following the redevelopment this<br />
grassed/l<strong>and</strong>scaped area would increase to around 390 sqm (within the application<br />
site), with some further l<strong>and</strong>scaping proposed adjacent to the site (which would add a<br />
further 100 sqm). Accordingly, officers consider that the development would result in an<br />
increase in open l<strong>and</strong> provision in this part of the site. It is considered thereby that the<br />
development would comply with DM LP 2013 policy DM E1.<br />
3.6 The proposed dwelling mix of 2 x 1 bed flats, 4 x 2 bed flats, 2 x 2 bed<br />
maisonettes <strong>and</strong> 2 x 3 bed houses) represents a range of unit sizes, including a<br />
provision of family sized units. The dwelling mix is considered to meet the policy<br />
requirement for the provision of a range of unit sizes within new development in<br />
accordance with Core Strategy Policy H4 <strong>and</strong> DM A3 of the DM LP 2013.



