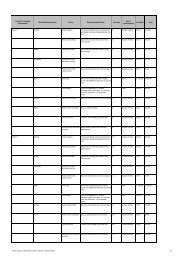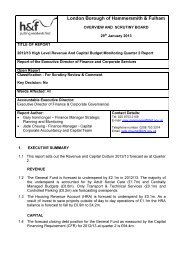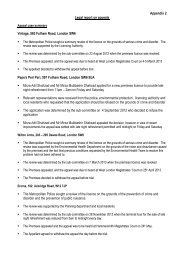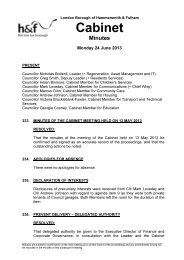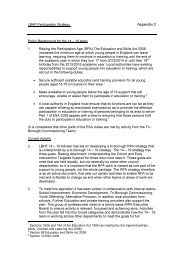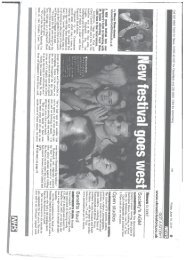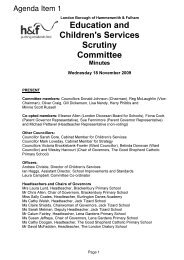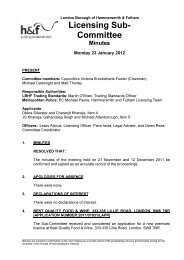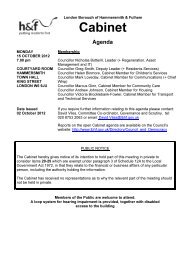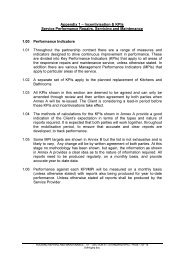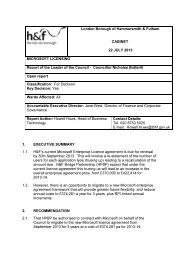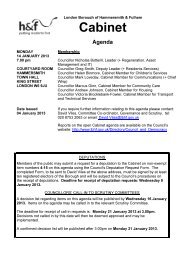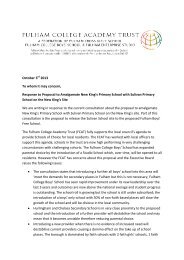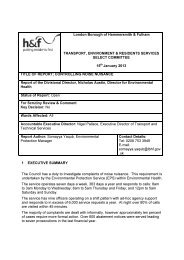Planning Applications PDF 1 MB - Meetings, agendas and minutes
Planning Applications PDF 1 MB - Meetings, agendas and minutes
Planning Applications PDF 1 MB - Meetings, agendas and minutes
You also want an ePaper? Increase the reach of your titles
YUMPU automatically turns print PDFs into web optimized ePapers that Google loves.
Neighbour Comments:<br />
Letters from:<br />
Dated:<br />
Blythe Road 18.07.13<br />
35A Gratton Road London W14 0JX 12.06.13<br />
Brangwyn Court Blythe Road London W14 0PJ 16.07.13<br />
Flat 6 39 Gratton Road London W14 0JX 09.06.13<br />
Flat 5 35 - 37 Gratton Road London W14 0JX 11.06.13<br />
Flat 3 20 Porten Road London W14 0LZ 02.06.13<br />
16 Ceylon Road West Kensington W14 0PY 17.07.13<br />
16 Ceylon Road London W14 0PY 14.07.13<br />
Flat 6 39 Gratton Road London W14 0JX 09.06.13<br />
19A Porten Road London W14 0LZ 10.06.13<br />
NAG 14.06.13<br />
35-37 Gratton Road Flat 6 London W14 0JX 11.06.13<br />
25 Porten Road London W14 0LQ 24.05.13<br />
1.0 BACKGROUND<br />
1.1 The application site (0.1644 ha) comprises a rectangular parcel of l<strong>and</strong>, in Council<br />
ownership, within the Spring Vale Estate. The estate comprises a number of blocks of<br />
flats ranging from 4 to 8 storeys in height. To the north of the site there is Porten Road<br />
(4-storey property), to the east is Brangwyn Court (4 storey residential block), to the<br />
South sits Elgar Court (6 storey residential block) <strong>and</strong> to the west is Ceylon Road (2<br />
storey property). The site is an open hard l<strong>and</strong>scaped area, currently used for estate<br />
resident car parking <strong>and</strong> includes a single storey garage block.<br />
1.2 The site is located within the Lakeside, Sinclair, Blythe Road Conservation Area.<br />
The majority of the application site is located within Flood Zone 1 (the area least at risk<br />
of flooding), whilst the northern edges of the site are located within Flood Risk Zones 2<br />
<strong>and</strong> 3. The immediate character <strong>and</strong> appearance of the area is residential. The<br />
application site is located in Public Transport Accessibility Level (PTAL) 3.<br />
1.3 There is no relevant planning history with regard to the application site.<br />
1.4 The proposal seeks consent for the demolition of a garage block, in connection<br />
with the redevelopment of the site incorporating a 4 storey residential block (comprising<br />
2 x 1 bed units, 6 x 2 bed units), together with the erection of two 2-storey 3 bedroom<br />
houses, with associated parking, access, l<strong>and</strong>scaping <strong>and</strong> alterations to the existing<br />
footpath <strong>and</strong> highway. There is a related Conservation Area Consent application<br />
(2013/01866/CACHF). This report covers matters arising from both applications.<br />
1.5 The project forms part of the Council's 'New Build Innovative Housing Programme',<br />
<strong>and</strong> it is proposed to deliver this scheme using the Rational House product. This is a<br />
housing product where houses are built using a range of st<strong>and</strong>ard parts that can be<br />
fitted together in different ways, to achieve different forms of development. These<br />
components are attached to a primary structure, <strong>and</strong> the shell of a typical house can be<br />
erected in 10 days. The primary structure <strong>and</strong> panels are made from pre-cast stone,<br />
<strong>and</strong> the use of these load bearing panels means that the internal walls can be changed<br />
to accommodate the different needs of the house throughout its lifetime.



