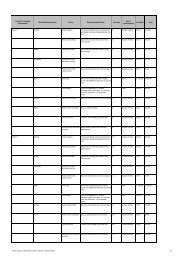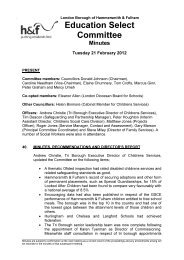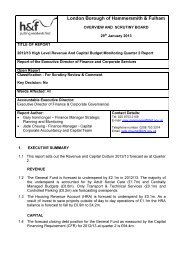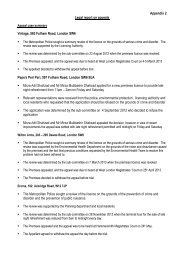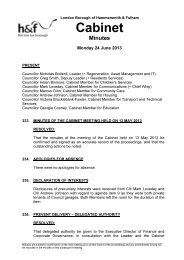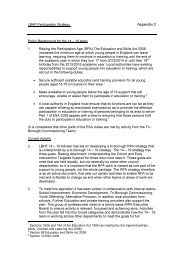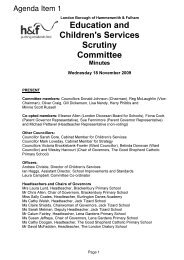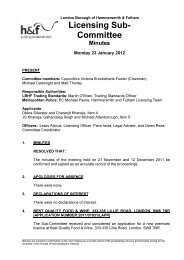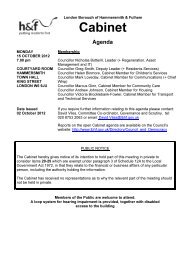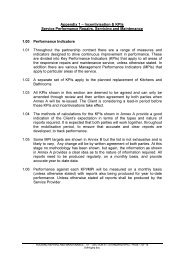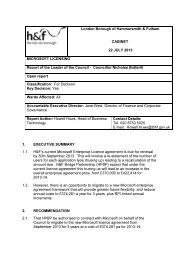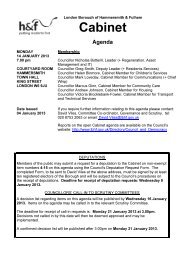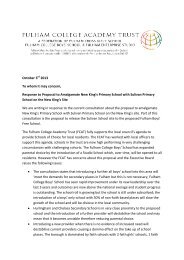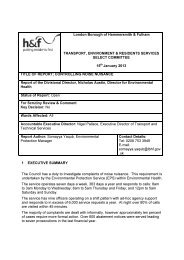Planning Applications PDF 1 MB - Meetings, agendas and minutes
Planning Applications PDF 1 MB - Meetings, agendas and minutes
Planning Applications PDF 1 MB - Meetings, agendas and minutes
You also want an ePaper? Increase the reach of your titles
YUMPU automatically turns print PDFs into web optimized ePapers that Google loves.
the council. The approved details shall be retained thereafter for the lifetime of the<br />
development.<br />
In order to ensure that parking is adequately controlled within the development, in<br />
accordance with policy DM J2 of the Development Management Local Plan 2013.<br />
Justification for Approving the Application:<br />
1) 1. L<strong>and</strong> Use: The proposed development would achieve a sustainable<br />
development with efficient use of brownfield l<strong>and</strong>. The proposal would provide a<br />
mix of family <strong>and</strong> non family units <strong>and</strong> contribute to much needed additional<br />
affordable housing, in accordance with Core Strategy Policies H1 <strong>and</strong> H2, London<br />
Plan Policies 3.3 B, 3.11, 3.12 <strong>and</strong> 3.13, <strong>and</strong> policies DM A1 <strong>and</strong> A3 of the<br />
Development Management Local Plan 2013.<br />
2. Housing mix: The proposed development would contribute too much<br />
needed additional housing, <strong>and</strong> would help the borough meet its housing targets,<br />
in accordance with London Plan Policies 3.3 <strong>and</strong> 3.4. The proposed tenure, which<br />
would comprise of six intermediate <strong>and</strong> four market housing units at this site is<br />
considered acceptable. In the context of London Plan policies, the tenure mix is<br />
considered to be acceptable, taking into account the objectives of encouraging<br />
residential development, <strong>and</strong> the individual circumstances of the site. In this<br />
respect no objection is raised under London Plan Policy 3.3B. The housing<br />
brought forward by the development would also be an appropriate mix having<br />
regard to the objective of securing family <strong>and</strong> non family units in accordance with<br />
DM LP 2013 policies DM A1 <strong>and</strong> DM A3, together with Core Strategy H4. The<br />
internal design <strong>and</strong> layout of the new residential units are considered satisfactory<br />
having regard to Mayors Design Guidelines, <strong>and</strong> London Plan Policy 3.5 <strong>and</strong> table<br />
3.3, together with policies DM A2 <strong>and</strong> DM A9 of the Development Management<br />
Local Plan 2013.<br />
3. Density: The proposal is of an acceptable density which would optimise the<br />
potential of the site <strong>and</strong> would be compatible with the local character <strong>and</strong> context<br />
<strong>and</strong> with public transport capacity. The proposal thereby satisfies London Plan<br />
Policy 3.4, Core Strategy H3 <strong>and</strong> policy DM A2 of the Development Management<br />
Local Plan 2013.<br />
4. Design: The development is considered to comply with Development<br />
Management Local Plan 2013 Policies DM G1, DM G7 <strong>and</strong> Core Strategy 2011<br />
Policy BE1, which requires a high st<strong>and</strong>ard of design in all developments,<br />
compatible with the scale <strong>and</strong> character of existing development <strong>and</strong> its setting,<br />
<strong>and</strong> London Plan policies 7.1, 7.2, 7.4, 7.5, 7.6 which seek a high quality in design<br />
<strong>and</strong> architecture, requiring new developments to have regard to the pattern <strong>and</strong><br />
grain of existing development. The proposal would preserve <strong>and</strong> enhance the<br />
character <strong>and</strong> appearance of the conservation area in accordance with the<br />
policies detailed above.<br />
5. Residential Amenity: The impact of the proposed development upon<br />
adjoining occupiers is considered acceptable. The proposal would not have an<br />
unacceptably harmful impact on neighbouring residential amenity in terms of light,<br />
outlook or privacy <strong>and</strong> noise <strong>and</strong> disturbance. In this regard, the development<br />
would respect the principles of good neighbourliness, <strong>and</strong> would therefore be



