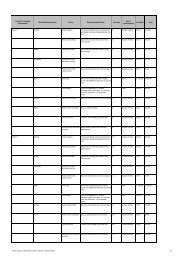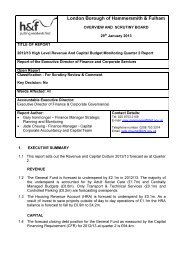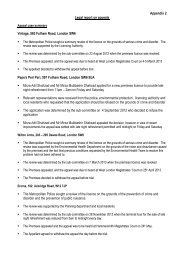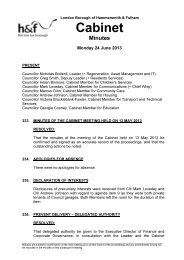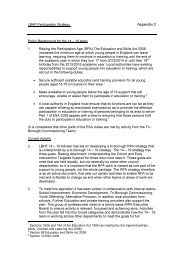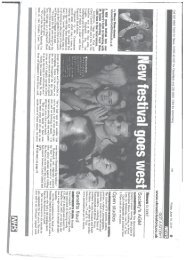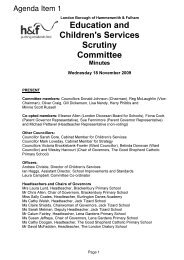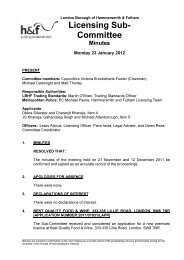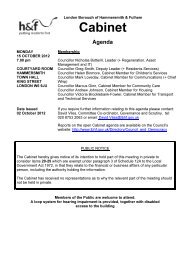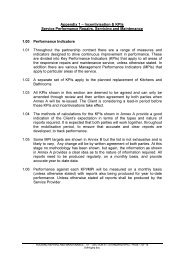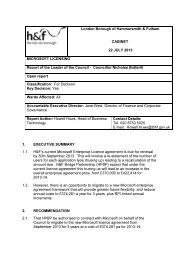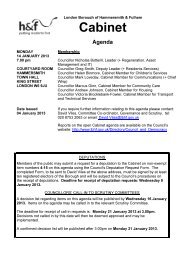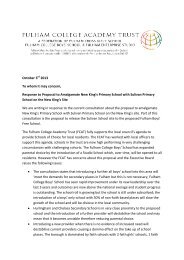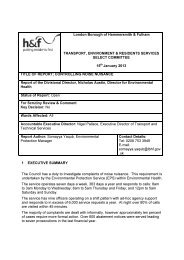Planning Applications PDF 1 MB - Meetings, agendas and minutes
Planning Applications PDF 1 MB - Meetings, agendas and minutes
Planning Applications PDF 1 MB - Meetings, agendas and minutes
Create successful ePaper yourself
Turn your PDF publications into a flip-book with our unique Google optimized e-Paper software.
3.25 The office would have a lift from the basement to all floor levels <strong>and</strong> a level<br />
entrance to the street would be provided. It is considered that this building would be<br />
designed to be accessible, in accordance with Policy DM G1 of the DM Local Plan <strong>and</strong><br />
Design Policy 1 of the <strong>Planning</strong> Guidance SPD. A condition (Condition 9) will be<br />
attached to ensure that all proposed measures to comply with accessibility requirements<br />
are implemented.<br />
HIGHWAYS<br />
Traffic Generation<br />
3.26 The existing office/warehouse site, with its substantial loading bay <strong>and</strong> parking<br />
space for a private car, has the potential to generate a significant amount of vehicular<br />
traffic. The applicants estimate, based on surveys <strong>and</strong> records from the current<br />
occupiers, that the site currently generates 15-20 daily movements by lorries, <strong>and</strong><br />
approximately 5 movements by private car in both the AM <strong>and</strong> PM peak. The<br />
development would provide a replacement office use, with one designated parking<br />
space, <strong>and</strong> eight residential units with one parking space each. It can be assumed,<br />
then, that the vehicle trips associated with the proposed office use would be similar or<br />
lower, whilst the trips associated with the warehouse <strong>and</strong> loading bay would be<br />
completely removed. Data from comparable sites suggests that the proposed residential<br />
use would be expected to generate around 5 movements by private car in the AM <strong>and</strong><br />
PM peak. Therefore, the overall traffic generation would be expected to be significantly<br />
less than the existing lawful use of the site.<br />
Car parking <strong>and</strong> car lift<br />
3.27 The parking would be provided in the new basement storey, <strong>and</strong> accessed by<br />
car lift, as the dimensions of the site could not accommodate a ramp to basement level.<br />
In terms of the level of parking, Policy DM J2 of the Local Plan <strong>and</strong> London Plan's<br />
parking st<strong>and</strong>ards in Table 6.2 state that dwellings with 4 or more bedrooms should<br />
have a maximum of 1.5 - 2 spaces per dwelling, although in areas of good transport<br />
accessibility developments should aim for significantly less than 1 space per unit. The<br />
site is within PTAL 4 which is not the highest public transport accessibility, <strong>and</strong> given the<br />
benefits in reducing traffic generation of removing the existing use, it is considered that<br />
one parking space per unit is acceptable in this instance. It would be a condition of a<br />
planning approval that the residential dwellings are not entitled to a residents' parking<br />
permit, to avoid placing further stress on the on-street parking conditions. This will be<br />
secured as part of the S106 legal agreement.<br />
3.28 The car lift would be accessed towards the north of the site, adjacent to the<br />
proposed office building, <strong>and</strong> would utilise part of the existing vehicle crossover. The<br />
visibility splays of the lift have been assessed by officers <strong>and</strong> found to be acceptable.<br />
The car lift would be positioned within the building lines of the new building, which would<br />
help to shield any noise arising from the use of the lift. The applicants have carried out a<br />
night time survey of existing background noise, measured at the facades of the nearest<br />
residential properties, <strong>and</strong> compared this to the noise output of the car lift. The noise<br />
associated with the car lift would be from the motor powering the hydraulics; there<br />
would be little noise from the shaft itself. The motor would have a noise output of up to<br />
80dB but would be positioned within the basement, significantly shielding any audible<br />
noise, <strong>and</strong> acoustic attenuation would be applied to the ventilation louvre within the<br />
plant room. Taking this into account, <strong>and</strong> allowing for the anti-vibration treatment that<br />
would also be applied to the plant, the noise from the car lift would be more than 10dB<br />
lower than the lowest existing background noise levels (which were recorded at 43dB),



