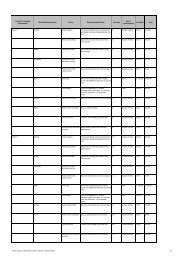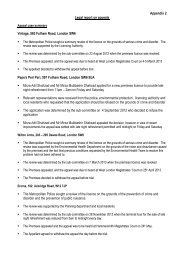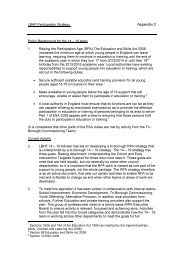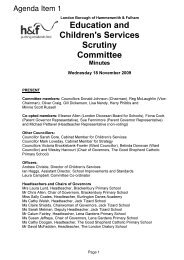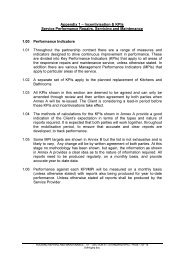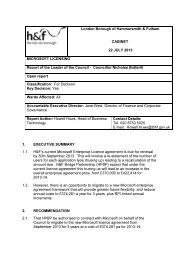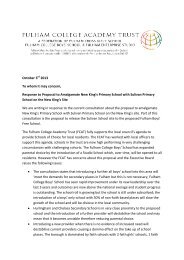Planning Applications PDF 1 MB - Meetings, agendas and minutes
Planning Applications PDF 1 MB - Meetings, agendas and minutes
Planning Applications PDF 1 MB - Meetings, agendas and minutes
You also want an ePaper? Increase the reach of your titles
YUMPU automatically turns print PDFs into web optimized ePapers that Google loves.
3.17 Neighbouring property has also been assessed in relation to sunlight. All windows<br />
within 90 degrees of due south have been assessed, in accordance with the guidelines.<br />
The analysis indicates that adjacent property would not experience any unacceptable<br />
overshadowing, <strong>and</strong> would be in keeping with the BRE guidance.<br />
3.18 It is therefore considered that the impact of the proposal on daylight <strong>and</strong> sunlight<br />
to neighbouring occupiers is acceptable.<br />
Privacy<br />
3.19 All new windows within the development would be positioned on the same plane<br />
as existing windows on the building. Therefore, whilst there would be a distance of 15m<br />
from the proposed development to the properties opposite on Beavor Lane, <strong>and</strong> a<br />
distance of 7.5m from the rear of Court Mansions, there are already windows facing<br />
these residential properties at this distance. It should be acknowledged, in the case of<br />
the residential properties on Beavor Lane that would face the residential part of the<br />
development instead of the office development, that there would be a different pattern of<br />
use for the proposed residential buildings <strong>and</strong> the rooms would be occupied in the<br />
evening. However, given that it is front facing windows which would be affected, which<br />
already have a lesser degree of privacy since they face the public realm, <strong>and</strong> the fact<br />
that the frontage to frontage difference would replicate a common street pattern for<br />
residential streets, it is not considered that the development would lead to unreasonable<br />
loss of privacy. The second <strong>and</strong> third floor level windows would be above the roof level<br />
of the properties opposite; <strong>and</strong> direct views would not be achieved into the windows of<br />
these properties as a result. It should be noted that in relation to Court Mansions, the<br />
existing office windows would be replaced by another office development as the<br />
proposed residential properties would be built at the rear of the sorting office building<br />
<strong>and</strong> would not directly adjoin the rear boundary with Court Mansions. However, the<br />
applicants have agreed to install obscured-glazed windows (which would be conditioned<br />
- Condition 31) in the rear elevation of the proposed office building, so that the existing<br />
situation with regard to privacy would be improved for the occupiers of Court Mansions.<br />
3.20 Half of the site is positioned opposite the playground of St Peter's primary<br />
school, <strong>and</strong> here the proposal would provide a row of residential houses. Again, it<br />
should be noted that the site is already overlooked by the windows of the existing office<br />
buildings, <strong>and</strong> also that the playground is fully viewable from the public realm. Whilst<br />
there may be a slightly different pattern of use with the residential properties it is not<br />
considered that the proposed use would have a significantly different impact on the use<br />
of the school playground.<br />
3.21 The scheme would incorporate roof terraces for the residential properties at the<br />
rear at first floor level, <strong>and</strong> at main roof level, as well as terraces at the front of the<br />
building at third floor level <strong>and</strong> small 'Juliet' balconies at second floor level. The terraces<br />
to the rear would not overlook any residential property, as they would back on to the<br />
rear wall of the sorting office building. The terraces at main roof level would be set<br />
behind the front pitched roof, such that no overlooking of the properties opposite would<br />
occur. The terraces to the front would not project beyond the existing window wall <strong>and</strong><br />
could not therefore be considered to reduce privacy. The office building would also have<br />
a 12sqm terrace at ground floor level (screened by obscurely glazed privacy screening)<br />
<strong>and</strong> a larger terrace (24sqm) at first floor level. This replicates the existing first floor<br />
level terrace which office workers use, <strong>and</strong> therefore cannot be judged to give rise to



