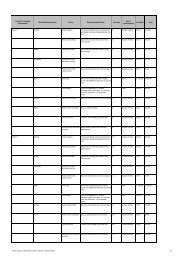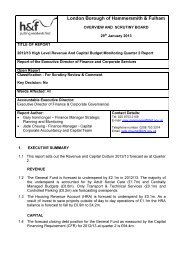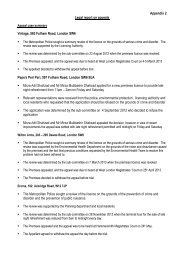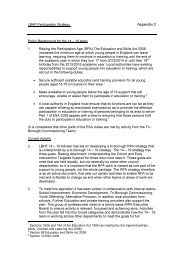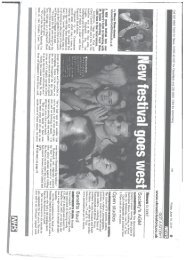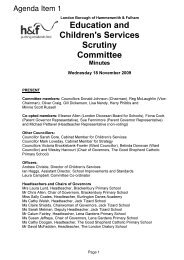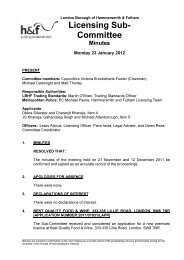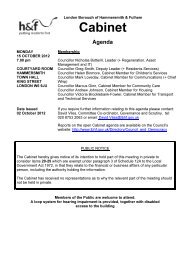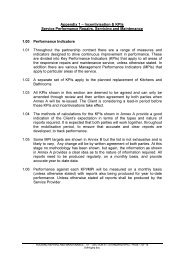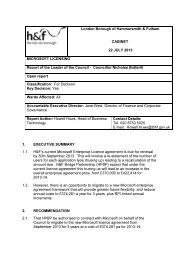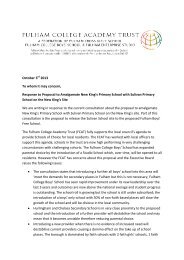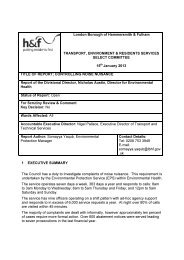Planning Applications PDF 1 MB - Meetings, agendas and minutes
Planning Applications PDF 1 MB - Meetings, agendas and minutes
Planning Applications PDF 1 MB - Meetings, agendas and minutes
Create successful ePaper yourself
Turn your PDF publications into a flip-book with our unique Google optimized e-Paper software.
ack from the frontage. In relation to the properties opposite on Beavor Lane, it should<br />
be noted that these two storey dwellings already face development that is considerably<br />
higher than the eaves of the houses <strong>and</strong> it is not considered that the additional height of<br />
the building's frontage would have a significantly overbearing impact on these<br />
properties <strong>and</strong> would not further reduce outlook. The height of the additional storey<br />
would not be readily apparent when viewed from the ground floor of these properties<br />
due to its set back <strong>and</strong> the width of the street. The development would be within a 45<br />
degree line drawn from the boundary with the front gardens of the properties opposite,<br />
indicating an acceptable impact in terms of outlook in accordance with Housing Policy 8<br />
of the <strong>Planning</strong> Guidance SPD.<br />
3.15 The upper floors of the proposed office building would be set back from the rear<br />
building line in order to ease the relationship with the rear elevation of Court Mansions<br />
behind this development. Amended plans have been received during the course of the<br />
application to ensure that no development at ground <strong>and</strong> first floor levels would extend<br />
beyond the existing development at these levels, <strong>and</strong> in fact part of the ground floor<br />
would be set back from the existing rear extent of the ground floor level by 1.8m <strong>and</strong> the<br />
whole of the ground floor would be reduced in height by 1m compared to the existing<br />
development. Whilst the height of the building would be raised by 2m from the existing<br />
first floor level to accommodate the proposed second floor level, the angle of outlook<br />
drawn from the ground floor level of Court Mansions would actually be slightly improved<br />
due to the reduction in height of the ground floor level (50% compared to the existing<br />
53%). The proposed third floor level is well set back from the rear boundary (by 10m)<br />
<strong>and</strong> would not impact further on outlook from the rear of Court Mansions. It is not<br />
considered then that the development would unreasonably affect outlook or sense of<br />
enclosure for the occupiers of these flats.<br />
Daylight/Sunlight<br />
3.16 The applicants have carried out a daylight <strong>and</strong> sunlight assessment which<br />
analyses the impact of the proposed development on light conditions at neighbouring<br />
properties, based on the British Research Establishment (BRE) guidelines. Windows to<br />
residential properties within Beavor Lane <strong>and</strong> Court Mansions have been assessed.<br />
Vertical Sky Component (VSC) has been assessed. The analysis shows that none of<br />
the windows closest to the development would experience a noticeable reduction in<br />
daylight (defined as a greater than 20% loss of VSC) apart from the rear facing windows<br />
to the southernmost first floor flat at Court Mansions. Two of the three windows here<br />
would experience a 22% reduction (a kitchen <strong>and</strong> a bathroom window) <strong>and</strong> one window<br />
would experience a 27% reduction (a bedroom window) in VSC. The flat's living room<br />
<strong>and</strong> another bedroom are to the front of the property <strong>and</strong> would be unaffected. As the<br />
kitchen <strong>and</strong> bathroom windows do not serve a habitable room, the relatively small<br />
noticeable loss of daylight is not considered to significantly affect the amenity of the<br />
occupier(s) of the flat. In terms of the bedroom window, the BRE guidelines<br />
acknowledge that bedrooms have a lesser need for daylight than other habitable rooms.<br />
In this case, a good level of daylight would still be achieved within this room (VSC levels<br />
would be reduced from 29.5% to 21.5%). Additionally, information on the Average<br />
Daylight Factor (ADF) for the kitchen <strong>and</strong> bedroom has been submitted. The<br />
calculations show that the ADF for the kitchen would be 2.5% (the BRE guidelines state<br />
a minimum of 2% should be achieved) <strong>and</strong> 1.85% for the bedroom (BRE guidelines are<br />
that 1% should be achieved). It is therefore considered that this flat would continue to<br />
receive adequate daylight as a result of the development <strong>and</strong> the amenity of all<br />
surrounding occupiers would not be unreasonably affected in this regard.



