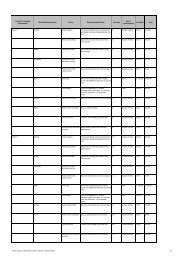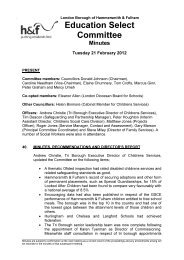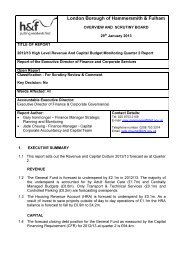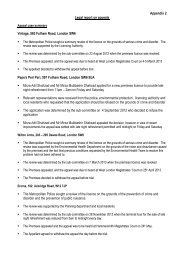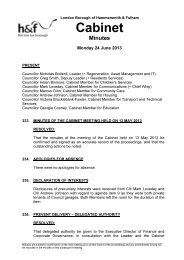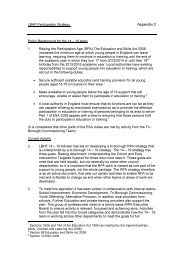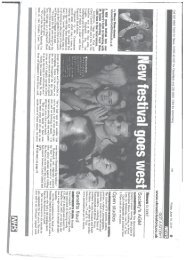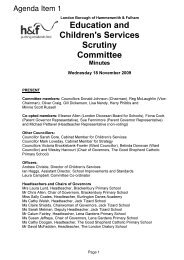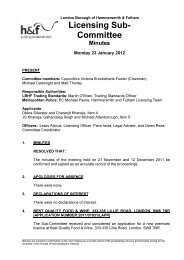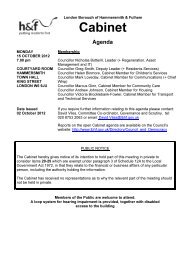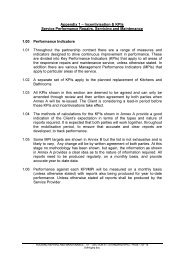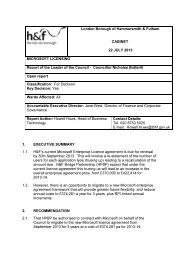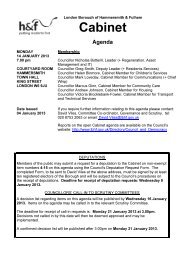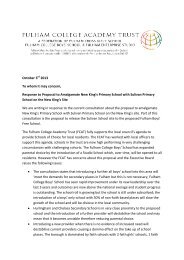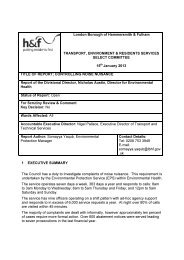Planning Applications PDF 1 MB - Meetings, agendas and minutes
Planning Applications PDF 1 MB - Meetings, agendas and minutes
Planning Applications PDF 1 MB - Meetings, agendas and minutes
Create successful ePaper yourself
Turn your PDF publications into a flip-book with our unique Google optimized e-Paper software.
shutter entrance doors at ground floor level, at the north <strong>and</strong> south sides of the front<br />
elevation, with the front door in the middle. There are no other openings at ground floor<br />
level <strong>and</strong> the building presents a somewhat bleak aspect on to Beavor Lane. The<br />
building is not a high quality structure <strong>and</strong> does not contribute positively to the<br />
appearance of the street scene. There is no objection in principle to its demolition,<br />
therefore, subject to a scheme to provide a satisfactory replacement development. The<br />
redevelopment scheme proposed would help to activate the street frontage <strong>and</strong> would<br />
provide a set-back building line with l<strong>and</strong>scaping to front gardens, which is welcomed.<br />
3.10 The proposed development would consist of a three storey terrace of buildings<br />
along the street frontage, with a set-back fourth storey. A traditional design has been<br />
chosen for the townhouses, which would incorporate pillared front porches, white<br />
rendered facades, slate mansard roofs <strong>and</strong> a front parapet, incorporating bottle<br />
balustrading to alternate properties. The front parapet would align with the height of the<br />
adjacent three storey building at no.23 Beavor Lane, <strong>and</strong> the set back additional storey<br />
would not be prominent within the street scene, though it would be visible in longer<br />
views from Theresa Road opposite <strong>and</strong> views of the side elevation from the north.<br />
Given the scale <strong>and</strong> heights of the adjoining buildings, it is considered that the scale<br />
<strong>and</strong> massing, with the set back to the third floor, would be appropriate to the site's<br />
context. The elevational design, whilst taking references from dwellings further within<br />
the St Peter's Square Conservation Area rather than the immediate context, is<br />
considered acceptable given the fact that there is no consistent design or period to the<br />
buildings within Beavor Lane. The proposed elegant residential facades, along with the<br />
l<strong>and</strong>scaped front gardens <strong>and</strong> regular front door <strong>and</strong> window openings, would serve to<br />
significantly enhance the appearance of the street scene <strong>and</strong> would make a positive<br />
contribution to the character <strong>and</strong> appearance of the adjacent conservation area. The<br />
proposal would thus comply with Policies BE1, DM G1 <strong>and</strong> DM G7.<br />
3.11 The detailing of the front elevation <strong>and</strong> elements such as the porticos, windows<br />
<strong>and</strong> balustrades would be critical to the success of the overall design <strong>and</strong> thus detailed<br />
elevational <strong>and</strong> sectional drawings, as well as the materials, will be reserved by<br />
condition (conditions 5 <strong>and</strong> 6).<br />
3.12 It is noted that a planning application has recently been submitted for the<br />
redevelopment at the adjacent site to the north, at 271-281 King Street. Should<br />
permission be granted for this current scheme at 11-21 Beavor Lane, the new King<br />
Street application will be considered having regard to the impact of the proposed<br />
scheme on Beavor Lane <strong>and</strong> the relationship between the two proposals.<br />
IMPACT on NEIGHBOURS<br />
3.13 The northern end of the site is located opposite residential properties on the<br />
eastern side of Beavor Lane, <strong>and</strong> there are flats at Court Mansions to the northeast.<br />
The southern half of the site is opposite the playground of St Peter's Primary School.<br />
There are commercial buildings immediately adjacent directly to the north <strong>and</strong> south.<br />
Outlook<br />
3.14 The existing building would be replaced with a taller three storey building on the<br />
frontage, with a set-back fourth floor. The building line of the proposed office building<br />
would follow the existing building line on the upper floors. The proposed residential<br />
properties would be set back by 1.5m to provide the front gardens. The resulting built<br />
form would therefore be taller by 2.1m on the frontage, with an additional floor set 2.1m



