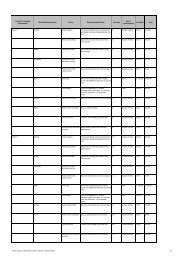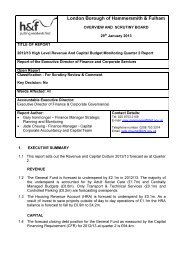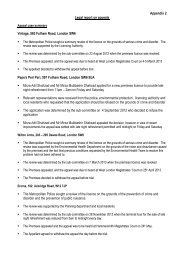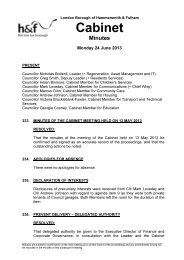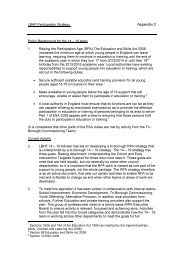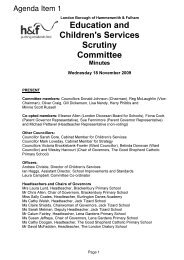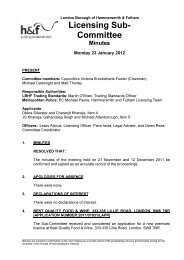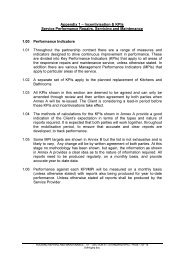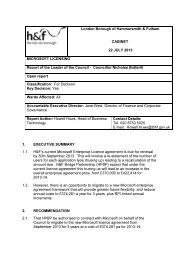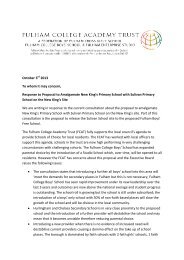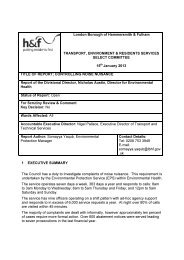Planning Applications PDF 1 MB - Meetings, agendas and minutes
Planning Applications PDF 1 MB - Meetings, agendas and minutes
Planning Applications PDF 1 MB - Meetings, agendas and minutes
Create successful ePaper yourself
Turn your PDF publications into a flip-book with our unique Google optimized e-Paper software.
3.5 In this instance, the Class B8 warehouse floorspace on the ground floor is<br />
considered to have limited employment potential as it is used primarily for storage <strong>and</strong><br />
only 7 people work in half of the building's floorspace. There is also evidence to suggest<br />
that the use of the warehouse <strong>and</strong> the heavy traffic associated with it could cause<br />
conflict with the existing predominantly residential uses in the surrounding area. There<br />
are no objections in principle to the loss of this use, therefore. The retention of an<br />
employment use in the form of Class B1 offices in the proposed mixed-use scheme is<br />
welcomed. Whilst there would be a reduction in office floorspace of 86 sqm, the<br />
submitted condition report <strong>and</strong> an officer's site visit has confirmed that the current<br />
offices are in poor condition <strong>and</strong> also underused, <strong>and</strong> the proposed offices would<br />
involve a significant upgrade of the existing accommodation which has the potential to<br />
provide space for at least as many employees as the existing offices (as serviced<br />
offices, the proposal could accommodate 80 - 100 employees). It is therefore<br />
considered that the scheme, in redeveloping <strong>and</strong> enhancing an underutilised site for a<br />
mixed use development which retains accommodation for employment, would be<br />
consistent with the aims of Policies LE1 <strong>and</strong> DM B1, as well as the aims of the London<br />
Plan.<br />
3.6 Policy 3.3 of The London Plan states that 32,210 net additional homes should be<br />
delivered per annum in London. Of this, the London Borough of Hammersmith <strong>and</strong><br />
Fulham has a target to deliver 615 net additional dwellings per annum. The Council's<br />
Core Strategy Policy H1 <strong>and</strong> DM Local Plan Policy DM A1 support this by stating that<br />
the Council will seek to exceed the London Plan's targets by, amongst other things,<br />
seeking housing on windfall sites where l<strong>and</strong> <strong>and</strong> premises are shown to be surplus to<br />
requirements of other l<strong>and</strong> uses. The proposed redevelopment to provide 8 residential<br />
units would contribute to these targets. The site has an area of 950sqm, <strong>and</strong> eight fourbedroom<br />
units would give a residential density of approximately 424 habitable<br />
rooms/hectare or 85 dwellings/hectare. This is at the mid-to-lower end of expected<br />
density ranges for housing within this urban location with a PTAL rating of 6a, according<br />
to London Plan Policy 3.4 <strong>and</strong> Table 3.2. However, the provision of large family housing<br />
is welcomed. Given the need to protect amenity to neighbouring residents, <strong>and</strong> the fact<br />
that the proposal retains the existing employment uses which is also welcomed, officers<br />
agree that it would not be desirable to try to achieve a greater number of units within<br />
this scheme, which would trigger the need for consideration of affordable housing to be<br />
provided. The proposed houses would be for market sale.<br />
3.7 The proposed l<strong>and</strong> uses <strong>and</strong> residential density are therefore considered<br />
acceptable <strong>and</strong> in accordance with Policies LE1 <strong>and</strong> H1 of the Core Strategy, <strong>and</strong><br />
Policies 3.3 <strong>and</strong> 4.2 of The London Plan.<br />
VISUAL AMENITY<br />
3.8 Core Strategy Policy BE1 <strong>and</strong> Policies DM G1 <strong>and</strong> DM G7 are relevant. These<br />
policies require new development to be compatible with the scale <strong>and</strong> character of<br />
existing development, reinforce local distinctiveness, be neighbourly, be inclusive,<br />
adhere to sustainability principles <strong>and</strong> secure by design, <strong>and</strong> to respect the setting of<br />
heritage assets, including conservation areas. In addition, Design policies 1 <strong>and</strong> 45-50<br />
of the <strong>Planning</strong> Guidance SPD will also be considered.<br />
3.9 The existing warehouse/office building dates from the 1970s <strong>and</strong> is a flat roofed<br />
building rising to 2 ½ storeys, built from light coloured brick. There are two large roller-



