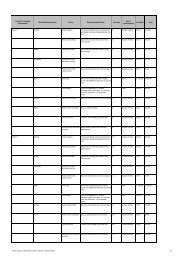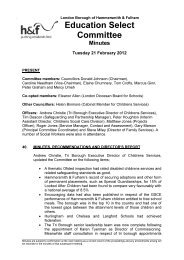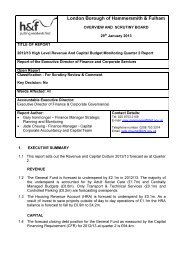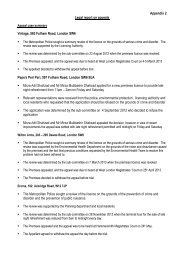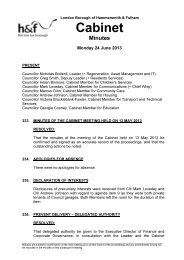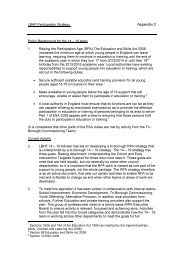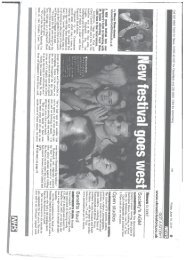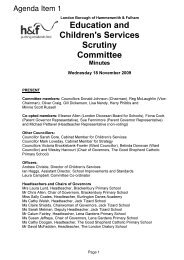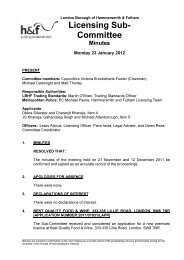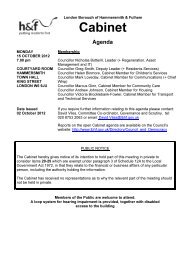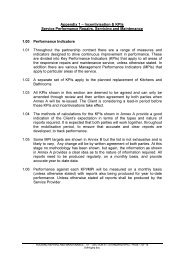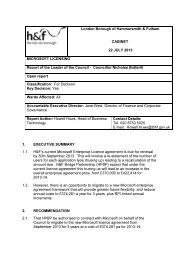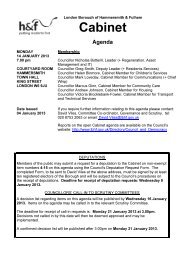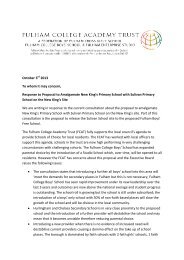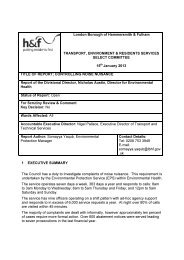Planning Applications PDF 1 MB - Meetings, agendas and minutes
Planning Applications PDF 1 MB - Meetings, agendas and minutes
Planning Applications PDF 1 MB - Meetings, agendas and minutes
Create successful ePaper yourself
Turn your PDF publications into a flip-book with our unique Google optimized e-Paper software.
Neighbour Comments:<br />
Letters from:<br />
Dated:<br />
1 Theresa Road Ravenscourt Park London W6 9AQ 09.06.13<br />
44 Ravenscourt Gardens 44 Ravenscourt Gardens W6 0TU 10.07.13<br />
24 St Peter's Road London W6 9BD 18.06.13<br />
6 Beavor Lane London W6 9UL 04.07.13<br />
6 Beavor Lane London W6 9UL 05.07.13<br />
1.0 BACKGROUND<br />
1.1 The site comprises a two <strong>and</strong> a half storey high building on the eastern side of<br />
Beavor Lane, opposite the junction with Theresa Road. The building is occupied by a<br />
storage warehouse (Class B8) on the ground floor <strong>and</strong> offices (Class B1) on the upper<br />
floor.<br />
1.2 The site is not within a conservation area, although it is directly opposite the St<br />
Peter's Square Conservation Area which starts on the junction of Beavor Lane <strong>and</strong> the<br />
southern side of Theresa Road. The site is within the Environment Agency's Flood Risk<br />
Zones 2 <strong>and</strong> 3. The public transport accessibility level of the site (PTAL) is 4 which is<br />
considered to be very good.<br />
1.3 The site is bounded to the west by the two storey residential building on the<br />
corner of Beavor Lane <strong>and</strong> Theresa Road (nos.23-34 Beavor Lane) <strong>and</strong> also 12 <strong>and</strong> 14<br />
Beavor Lane, <strong>and</strong>, on the opposite side of the road, the playground to St Peter's<br />
Primary School. To the south the premises are adjoined by a three storey office building<br />
at 23-31 Beavor Lane. To the east, the majority of the site directly abuts the rear wall of<br />
a Royal Mail depot building on Vencourt Place, but the northern part of the site adjoins<br />
the rear boundary with 7-12 Court Mansions - a four storey block of flats.<br />
1.4 To the north, the site is adjoined by the commercial development at 281 King<br />
Street which extends south along Beavor Lane (the three storey rear wing of this<br />
building is separated from the site by a car park <strong>and</strong> a part one, part two storey<br />
building). A planning application has recently been submitted for the redevelopment of<br />
this site, including the erection of townhouses along Beavor Lane to the north of this<br />
application site.<br />
1.5 The proposal is to demolish the existing building <strong>and</strong> to redevelop the site to<br />
provide eight 4-storey four-bedroom townhouses <strong>and</strong> a 4-storey Class B1 office building<br />
(772sqm); along with nine car parking spaces in a new basement storey, <strong>and</strong><br />
associated storage areas, plant, cycle parking <strong>and</strong> l<strong>and</strong>scaping.<br />
1.6 <strong>Planning</strong> permission was granted in 2005 (2005/02827/FUL) for the change of<br />
use of ground floor from storage <strong>and</strong> distribution (Class B8) to office (Class B1) <strong>and</strong><br />
replacement of existing roller shutters with windows on the front elevation. This<br />
permission was renewed in 2008 (2008/03312/FUL) <strong>and</strong> 2011 (2011/03108/FUL) but<br />
has never been implemented <strong>and</strong> a warehouse use remains on the ground floor.



