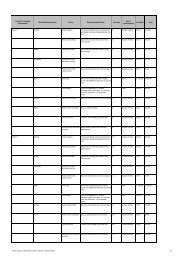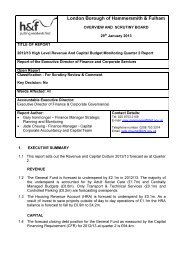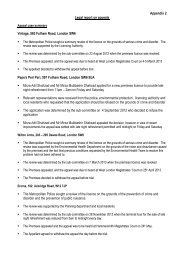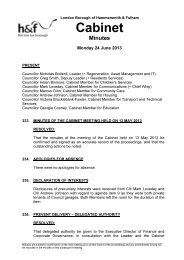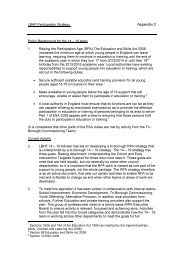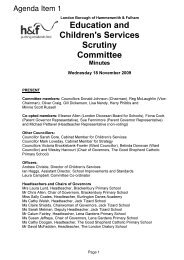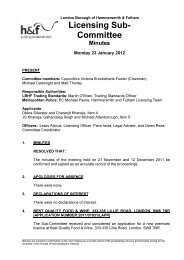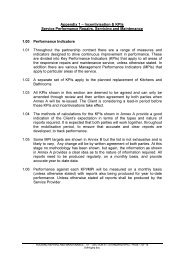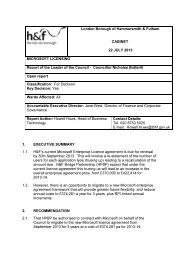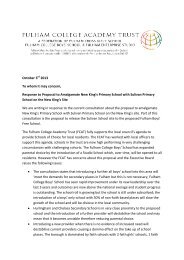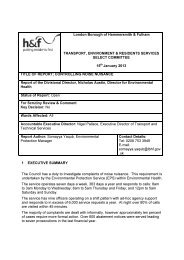Planning Applications PDF 1 MB - Meetings, agendas and minutes
Planning Applications PDF 1 MB - Meetings, agendas and minutes
Planning Applications PDF 1 MB - Meetings, agendas and minutes
Create successful ePaper yourself
Turn your PDF publications into a flip-book with our unique Google optimized e-Paper software.
To ensure the safe operation of the car lift <strong>and</strong> the highway, in accordance with<br />
Policy DM J6 of the Development Management Local Plan 2013.<br />
35) With the exception of the terrace areas indicated on the approved drawings, no<br />
part of any other roof of the approved buildings shall be used as a terrace or other<br />
amenity space.<br />
To safeguard the amenities of the occupiers of neighbouring properties, <strong>and</strong> to<br />
avoid overlooking <strong>and</strong> loss of privacy <strong>and</strong> the potential for additional noise <strong>and</strong><br />
disturbance, in accordance with Policy DM H9 <strong>and</strong> DM A9 of the Development<br />
Management Local Plan 2013.<br />
Justification for Approving the Application:<br />
1) 1. L<strong>and</strong> Use: The proposed development would achieve a sustainable<br />
development with efficient use of previously developed l<strong>and</strong>. The proposal would<br />
provide a mixed use development, retaining employment use appropriate to the<br />
site's context <strong>and</strong> family-sized residential units. The proposal is considered to be in<br />
accordance with Core Strategy Policies LE1, H1 <strong>and</strong> H2, London Plan Policies<br />
3.3, 3.4, 4.2 <strong>and</strong> 4.3 <strong>and</strong> policies DM B1, DM A1 <strong>and</strong> A3 of the Development<br />
Management Local Plan 2013.<br />
2. Housing mix <strong>and</strong> quality: The proposed development would contribute too<br />
much needed additional housing, <strong>and</strong> would help the borough meet its housing<br />
targets, in accordance with London Plan Policies 3.3 <strong>and</strong> 3.4. The housing brought<br />
forward by the development would provide family units in accordance with DM LP<br />
2013 policies DM A1 <strong>and</strong> DM A3, together with Core Strategy H4. The internal<br />
design <strong>and</strong> layout of the new residential units are considered satisfactory having<br />
regard to Mayor's Design Guidelines, <strong>and</strong> London Plan Policy 3.5 <strong>and</strong> table 3.3,<br />
together with policies DM A2 <strong>and</strong> DM A9 of the Development Management Local<br />
Plan 2013.<br />
3. Density: The proposal is of an acceptable density which would optimise the<br />
potential of the site <strong>and</strong> would be compatible with the local character <strong>and</strong> context<br />
<strong>and</strong> with public transport capacity. The proposal thereby satisfies London Plan<br />
Policy 3.4, Core Strategy H3, policy DM A2 <strong>and</strong> DM G1 of the Development<br />
Management Local Plan 2013 <strong>and</strong> London Plan Policies 3.8 <strong>and</strong> 7.2.<br />
4. Design: The development is considered to comply with Development<br />
Management Local Plan 2013 Policies DM G1, DM G7 <strong>and</strong> Core Strategy 2011<br />
Policy BE1, which requires a high st<strong>and</strong>ard of design in all developments,<br />
compatible with the scale <strong>and</strong> character of existing development <strong>and</strong> its setting,<br />
<strong>and</strong> London Plan policies 7.1, 7.2, 7.4, 7.5, 7.6 which seek a high quality in design<br />
<strong>and</strong> architecture, requiring new developments to have regard to the pattern <strong>and</strong><br />
grain of existing development. The proposal would preserve <strong>and</strong> enhance the<br />
character <strong>and</strong> appearance of the adjacent conservation area in accordance with<br />
the policies detailed above.<br />
5. Residential Amenity: The impact of the proposed development upon<br />
adjoining occupiers is considered acceptable. The proposal would not have an<br />
unacceptably harmful impact on neighbouring residential amenity in terms of light,<br />
outlook or privacy <strong>and</strong> noise <strong>and</strong> disturbance. The office use would not result in



