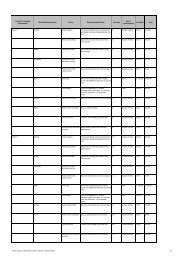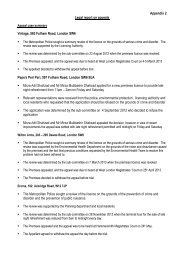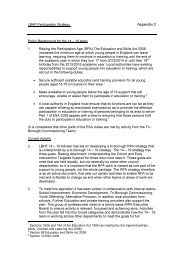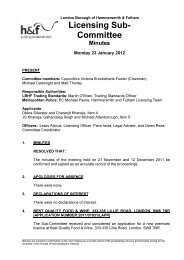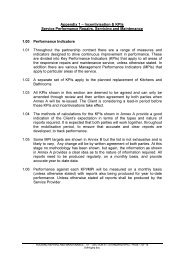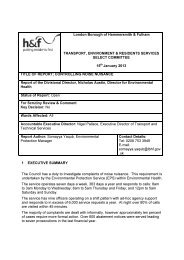Planning Applications PDF 1 MB - Meetings, agendas and minutes
Planning Applications PDF 1 MB - Meetings, agendas and minutes
Planning Applications PDF 1 MB - Meetings, agendas and minutes
You also want an ePaper? Increase the reach of your titles
YUMPU automatically turns print PDFs into web optimized ePapers that Google loves.
At least one of the proposed spaces shall be permanently available for disabled<br />
drivers. Prior to the occupation or use of the development, a car park management<br />
plan shall be submitted to <strong>and</strong> approved in writing by the Council, details of which<br />
shall include how disabled people would have priority over use of the designated<br />
disabled parking bay(s). The parking arrangements, including the designated<br />
disabled parking bay(s), shall be permanently retained.<br />
To ensure satisfactory parking provision, including for disabled people, in<br />
accordance with Policy DM J2 <strong>and</strong> DM J4 of the Development Management Local<br />
Plan 2013.<br />
31) Prior to first use of the office hereby approved, the proposed windows in the rear<br />
elevation at ground, first, second <strong>and</strong> third floor levels shall be glazed with obscure<br />
glass, a sample of which shall have been submitted to <strong>and</strong> approved in writing by<br />
the Council before development commences. The windows shall also be installed<br />
to be non-opening or top opening only prior to first use of the office. The windows<br />
shall be permanently maintained in this form.<br />
To prevent loss of privacy to a neighbour, in accordance with Policy DM A9 of the<br />
Development Management Local Plan 2013 <strong>and</strong> Housing Policy 8 of the <strong>Planning</strong><br />
Guidance SPD 2013.<br />
32) Notwithst<strong>and</strong>ing the provisions of Part 1 of Schedule 2 to The Town <strong>and</strong> Country<br />
<strong>Planning</strong> (General Permitted Development) Order 1995 (or any order amending,<br />
revoking <strong>and</strong> re-enacting that Order) no extensions or other form of enlargement<br />
to the residential dwellings hereby permitted, nor erection of porches, outbuildings,<br />
hardst<strong>and</strong>ings or storage tanks shall be carried out within the residential<br />
curtilages.<br />
To enable the Council to retain control over any future development in view of the<br />
restricted area of the site <strong>and</strong> the effect of such development on the residential<br />
amenities of surrounding properties, in accordance with Policies DM G1 <strong>and</strong> DM<br />
G7 of the Development Management Local Plan 2013, <strong>and</strong> Policy BE1 of the Core<br />
Strategy 2011.<br />
33) The development shall be implemented in accordance with the recommended<br />
flood mitigation measures as proposed in the submitted Flood Risk Assessment.<br />
In line with advice from Thames Water, a non-return valve or other suitable device<br />
shall be installed to avoid the risk of the sewerage network surcharging<br />
wastewater to basement/ground level during storm conditions. The recommended<br />
mitigation measures shall be permanently retained thereafter.<br />
To prevent risk from flooding, in accordance with Policy CC2 of the Core Strategy<br />
2011, <strong>and</strong> Policy DM H3 of the Development Management Local Plan 2013.<br />
34) The development shall not commence until full details of the operation of the<br />
proposed car lift, including the dimensions, time taken to complete an operation,<br />
<strong>and</strong> a scheme for maintenance <strong>and</strong> emergency repair, has been submitted to <strong>and</strong><br />
approved in writing by the Council. The approved details shall be fully<br />
implemented <strong>and</strong> permanently maintained as such.



