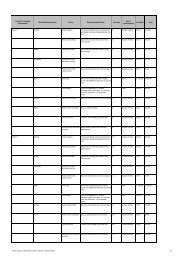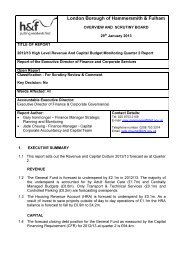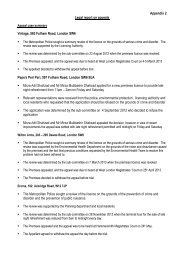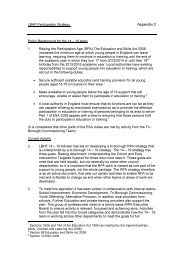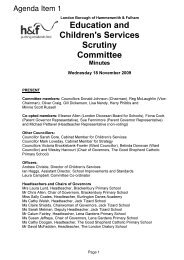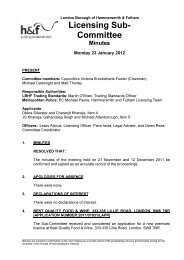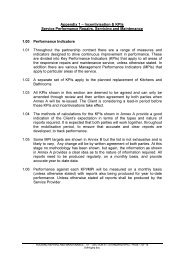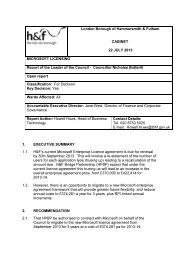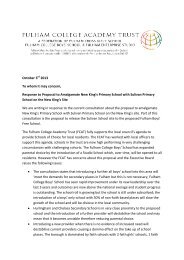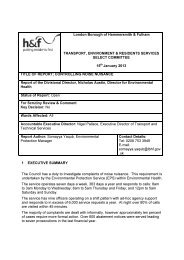Planning Applications PDF 1 MB - Meetings, agendas and minutes
Planning Applications PDF 1 MB - Meetings, agendas and minutes
Planning Applications PDF 1 MB - Meetings, agendas and minutes
Create successful ePaper yourself
Turn your PDF publications into a flip-book with our unique Google optimized e-Paper software.
Policy CC4 of the Core Strategy 2011 <strong>and</strong> policies DM H7 <strong>and</strong> H11 of the<br />
Development Management Local Plan 2013<br />
27) Unless the Council agree in writing that a set extent of development must<br />
commence to enable compliance with this condition, no development shall<br />
commence until an onward long-term monitoring methodology report is submitted<br />
to <strong>and</strong> approved in writing by the Council where further monitoring is required past<br />
the completion of development works to verify the success of the remediation<br />
undertaken. A verification report of these monitoring works shall then be submitted<br />
to <strong>and</strong> approved in writing by the Council when it may be demonstrated that no<br />
residual adverse risks exist. All works must be carried out in compliance with <strong>and</strong><br />
by a competent person who conforms to CLR 11: Model Procedures for the<br />
Management of L<strong>and</strong> Contamination (Defra 2004) or the current UK requirements<br />
for sampling <strong>and</strong> testing.<br />
Potentially contaminative l<strong>and</strong> uses (past or present) are understood to occur at,<br />
or near to, this site. The condition is required to ensure that no unacceptable risks<br />
are caused to humans, controlled waters or the wider environment during <strong>and</strong><br />
following the development works, in accordance with Borough Wide Strategic<br />
Policy CC4 of the Core Strategy 2011 <strong>and</strong> policies DM H7 <strong>and</strong> H11 of the<br />
Development Management Local Plan 2013<br />
28) Prior to commencement of the works above ground hereby permitted, details of<br />
the hard <strong>and</strong> soft l<strong>and</strong>scaping of all areas external to the building, including<br />
planting <strong>and</strong> paving, detailed drawings at a scale of not less than 1:20 of fences,<br />
gates <strong>and</strong> other means of enclosure shall have been submitted to <strong>and</strong> approved in<br />
writing by the Council, <strong>and</strong> the development shall not be used until such hard<br />
l<strong>and</strong>scaping as is approved has been carried out. Soft l<strong>and</strong>scaping shall be carried<br />
out during the first planting season available. Any soft l<strong>and</strong>scaping removed or<br />
severely damaged, dying or becoming seriously diseased within 5 years of<br />
planting shall be replaced with a tree or shrub of similar size <strong>and</strong> species to that<br />
originally required to be planted.<br />
To ensure a satisfactory external appearance <strong>and</strong> satisfactory provision for<br />
permeable surfaces in accordance with policies DM G7 <strong>and</strong> DM G1 of the<br />
Development Management Local Plan 2013, <strong>and</strong> policy BE1 of the Core Strategy<br />
2011.<br />
29) The occupation of the office hereby approved shall not commence until a Service<br />
Management Plan, specific to the proposed use within the unit, has been<br />
submitted to <strong>and</strong> approved in writing by the Council. The plan shall specify the<br />
number of weekly deliveries <strong>and</strong> size of vehicles to be used, as well as the times<br />
for deliveries. The office shall only be occupied in accordance with the details<br />
approved as part of the Service Management Plan.<br />
To ensure satisfactory provision for servicing <strong>and</strong> to prevent noise <strong>and</strong> disturbance<br />
to neighbouring residents, in accordance with Policy DM J6 <strong>and</strong> DM H9 of the<br />
Development Management Local Plan 2013<br />
30) The proposed car parking spaces shall be laid out as shown on drawing no.109<br />
Rev F <strong>and</strong> shall not be altered unless otherwise agreed in writing by the Council.



