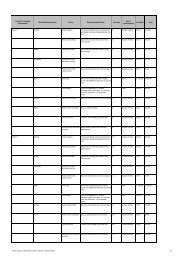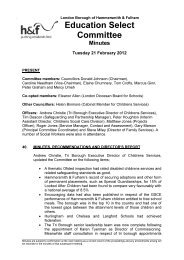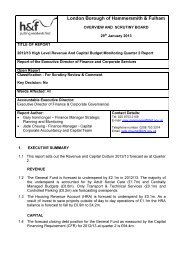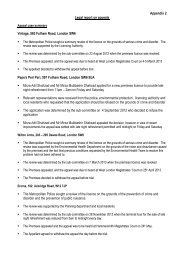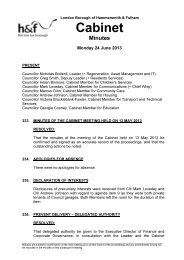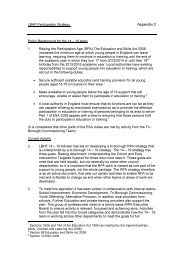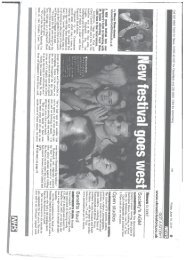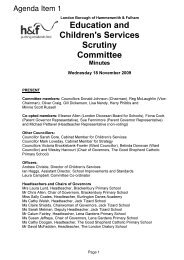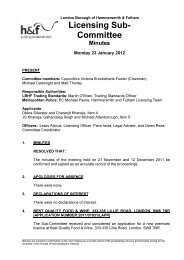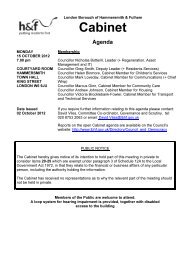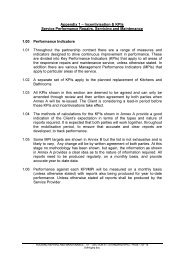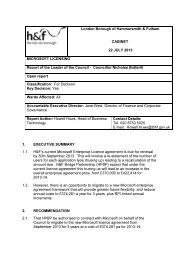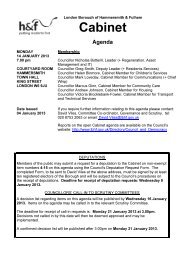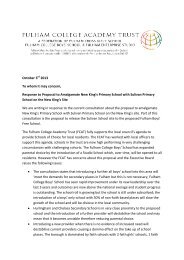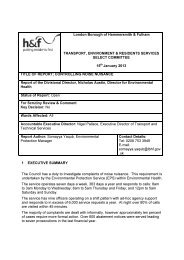Planning Applications PDF 1 MB - Meetings, agendas and minutes
Planning Applications PDF 1 MB - Meetings, agendas and minutes
Planning Applications PDF 1 MB - Meetings, agendas and minutes
You also want an ePaper? Increase the reach of your titles
YUMPU automatically turns print PDFs into web optimized ePapers that Google loves.
Proposals<br />
3.4 In advance of the redevelopment proposals coming forward in 2014, this planning<br />
application proposes the demolition of all the existing buildings on site <strong>and</strong> the<br />
subsequent implementation of a l<strong>and</strong>scaping scheme, with a 1.8m green screen fence<br />
for a temporary period of up to 18 months. Having a cleared site will also enable below<br />
ground investigative works to take place in order to establish the extent of ground<br />
contamination.<br />
3.5 The main elements of the l<strong>and</strong>scaping proposal include high quality planting,<br />
with a 1.8m high green screen fence, incorporating the following details:<br />
• A 1.8m high green screen fence comprised of a weldmesh fence with pregrown<br />
ivy screen which will form a living screen wall around all three sides of<br />
the site<br />
• Access to the Site will be as existing from Townmead Road where gates will<br />
replace the green screen fence<br />
• A 5m deep planting bed with lower growing ground cover planting along the<br />
edge nearest the public footpath is proposed around all three sides of the site.<br />
The back of the planting bed will contain larger shrubs<br />
• A double row of street trees approximately 4m in height will be planted within<br />
the planting bed<br />
• In four locations a line of trees will be planted extending into the site so as to<br />
provide a depth of planting within the Site<br />
• At the junction of Townmead Road <strong>and</strong> Watermeadow Lane, a small public<br />
space will be created providing a feature within the wider public realm. This<br />
area will incorporate benches <strong>and</strong> a paved area<br />
• Part of the planting will be located in timber planters where tree <strong>and</strong> shrub<br />
planting is proposed over the existing concrete slab foundation<br />
• The proposed l<strong>and</strong>scaping will also retain the existing trees that are located<br />
along the top of the western boundary of the site<br />
3.6 Details submitted:<br />
Drawings SK-03 Rev B & SK-04<br />
4.0 PUBLICITY AND CONSULTATION<br />
4.1 The application has been advertised by way of a site notices <strong>and</strong> a press advert.<br />
In addition, individual notification letters were sent to neighbouring properties.<br />
4.2 The application has generated no objection letters from local residents.<br />
4.3 The Fulham Society made the following comments:<br />
• Replacing the existing poorly designed buildings is a positive step<br />
• Raised concerns over the loss of housing (particularly affordable housing)<br />
The Fulham Society also made reference to a previous representation which made the<br />
following comments:<br />
• Agreed the buildings in their current form had little or no merit historically or<br />
architecturally <strong>and</strong> that there was not issue in removing them<br />
• Raised concerns relating to the loss of social housing <strong>and</strong> the lack of clarity<br />
around a future development scheme coming forward



